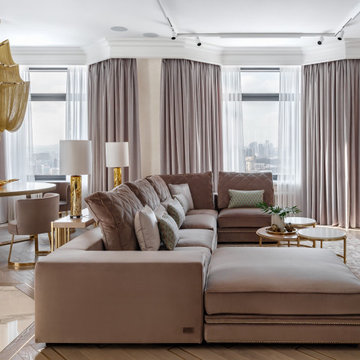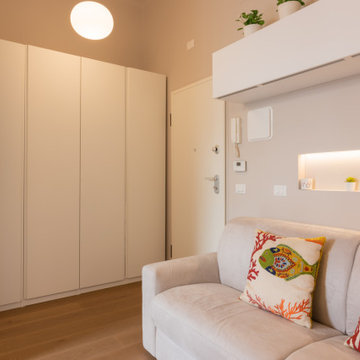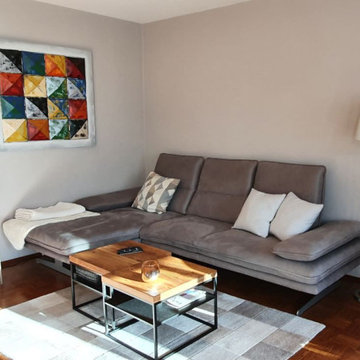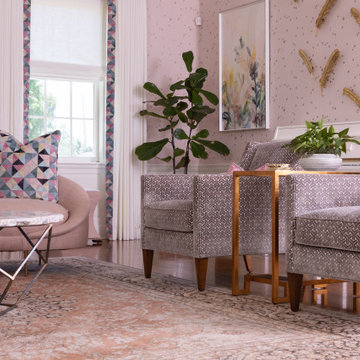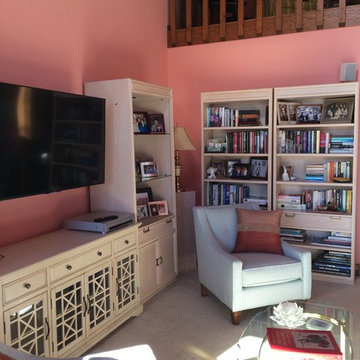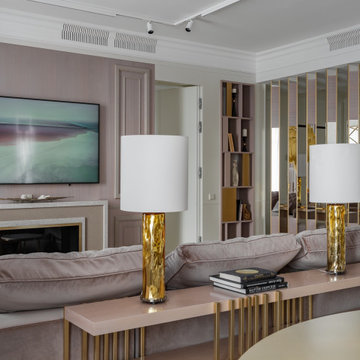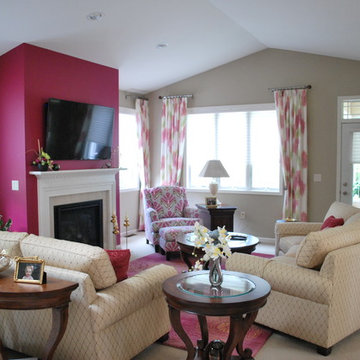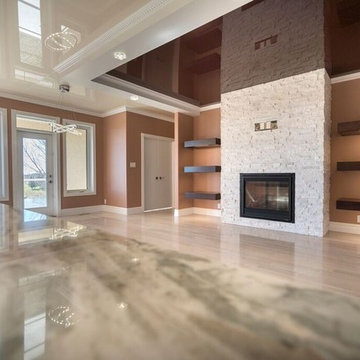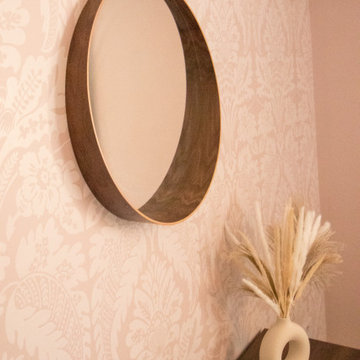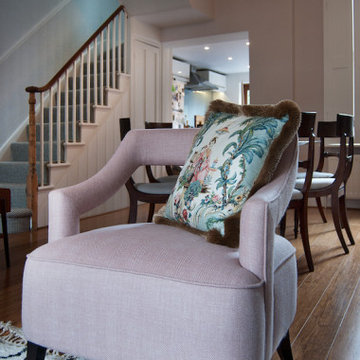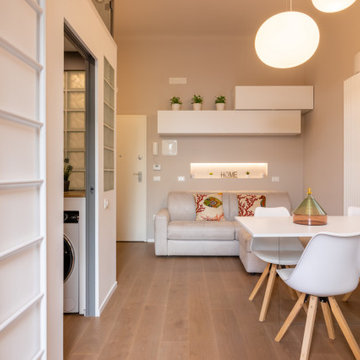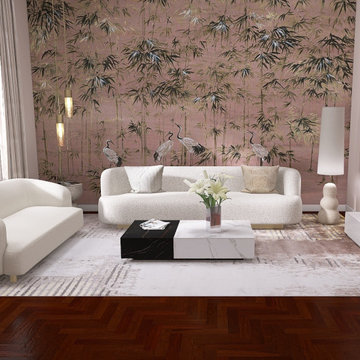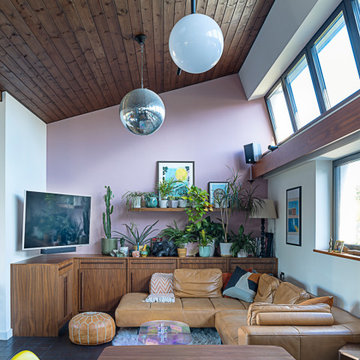Living Room Design Photos with Pink Walls and a Wall-mounted TV
Refine by:
Budget
Sort by:Popular Today
141 - 160 of 285 photos
Item 1 of 3
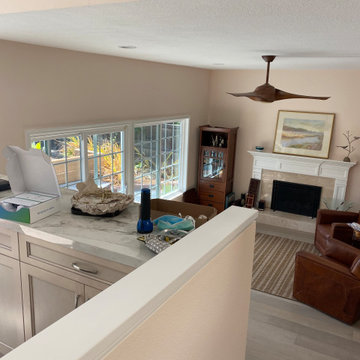
This is a complete remodel by OC Construction & Consulting, Inc. Orange Counties top remodel contractor. Luxury remodels, home remodels, additions, bath remodels, kitchen remodels in Newport Beach, Laguna beach, Dana Point. Orange County Coastal remodel contractor.
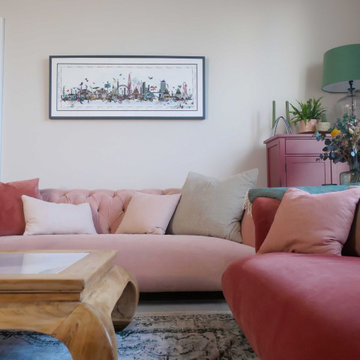
Having designed other rooms in the client’s house for use by the rest of her family, the living space was to be her sanctuary, but it was desperate for some love and colour. We started with the sofas, the largest pieces of furniture and focal points in the room. It was important that the style complemented the property’s older features but still felt current, and the client fell in love with the rusty pink options. This set the tone for the rest of the room with pinks, blushes and greens carried throughout.
The lighting was a key part of the design for this room as it was originally only fit with spotlights. I sought out a company in the UK who hand blow glass, and after comparing lots of samples, shapes and colour combinations, together with the client we designed this one-of-a-kind piece to light the room.
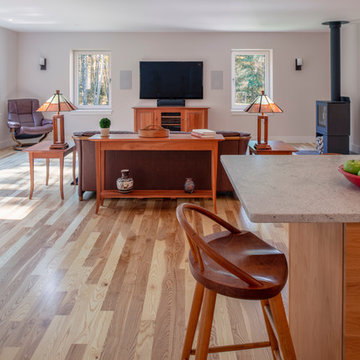
This airy open concept living room is inside a high performance home that is powered by 100% solar energy. The windows are European style tilt turn triple paned Logic windows from Pinnacle Window Solutions. While they let in tons of natural light they also keep the space warm and free of drafts. The flooring is Pacific grade ash, cabinets are red alder, living room tables are cherry, and the bar stool is Thos. Moser. The wood stove is a high efficiency Rais Q-Tee II.
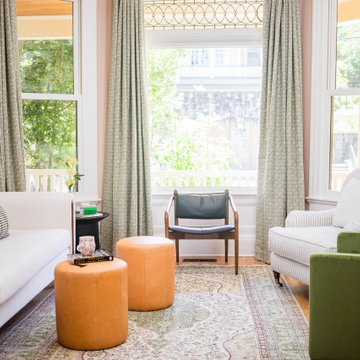
Settled in the Forest Heights neighborhood, lays a home that was once owned by Portland’s two most notable artists, Sally Haley and Michele Russo. The new owners wanted to pay homage to this incredible couple in the design of their home. Basing the color palette off of Haley’s art pieces, we transformed their dining and living spaces into a modern art boheme retreat.
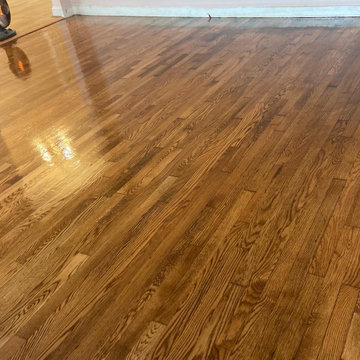
AFTER - Living Room - Cherry Stain - High Gloss
(PLEASE NOTE: pictures show higher than normal gloss as they could still be wet during photos)
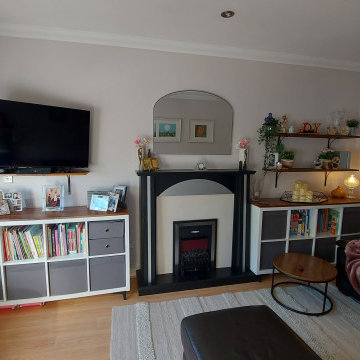
This bright and spacious sitting room needed updating and storage solutions for the kids toys. The fireplace and existing units were up-cycled to give them a fresh new lease of life. New shelves and coffee tables carried the rustic timber throughout the space. Soft pinky-grey walls and strong accent cushions complete the room. It is now a warm, cosy and relaxing space for the whole family.
Living Room Design Photos with Pink Walls and a Wall-mounted TV
8

