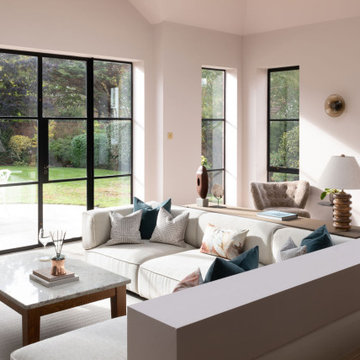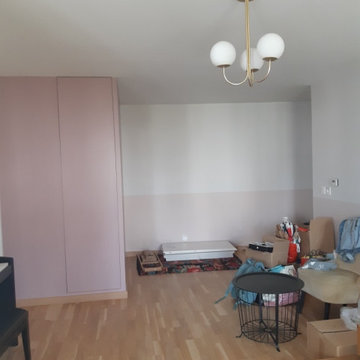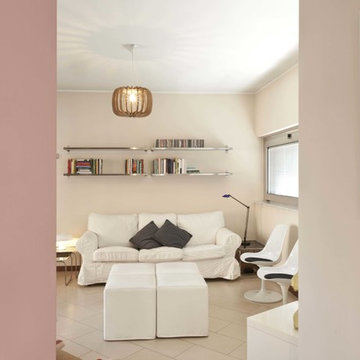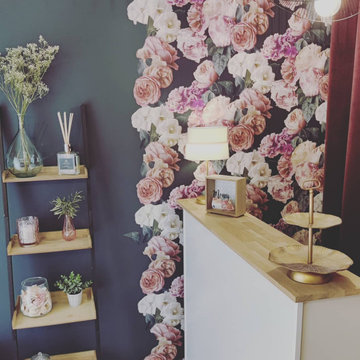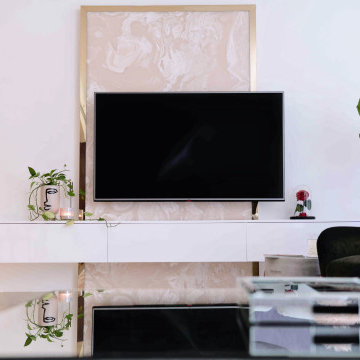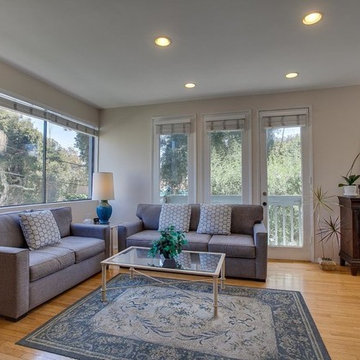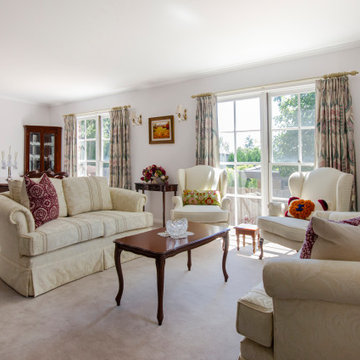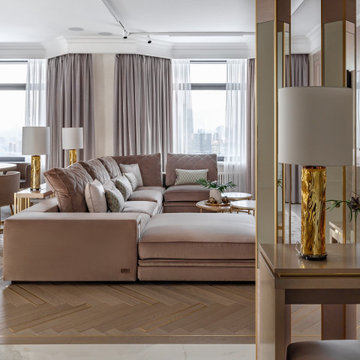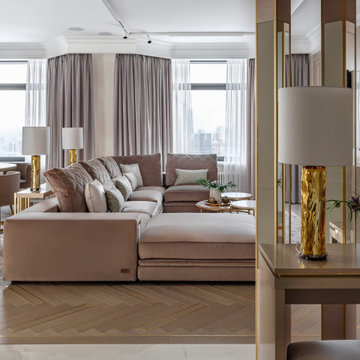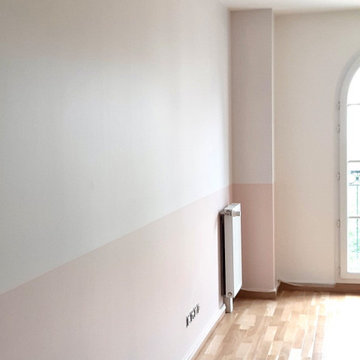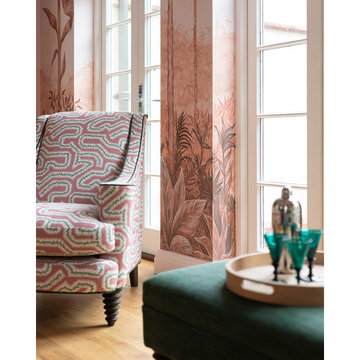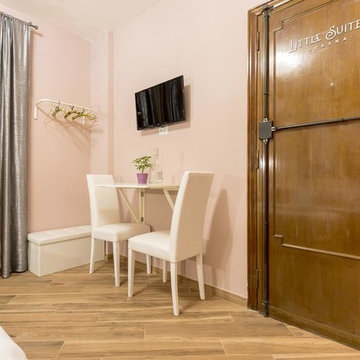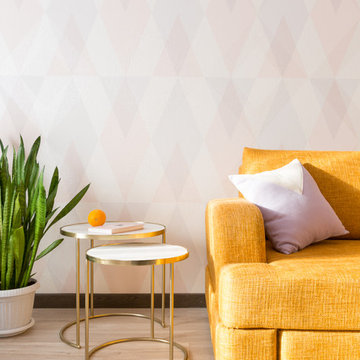Living Room Design Photos with Pink Walls and Beige Floor
Refine by:
Budget
Sort by:Popular Today
101 - 120 of 237 photos
Item 1 of 3
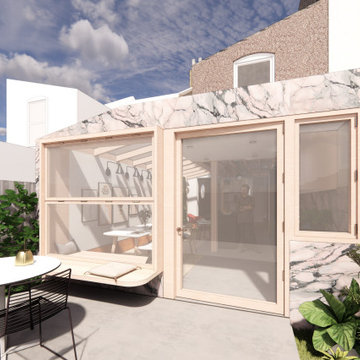
A charming mix of an extrovert and an introvert. They desire a space that harmoniously blends aspects of their personalities — a place that's perfect for hosting lively parties while still being a soothing retreat to unwind in.
They aspire for an environmentally sustainable and energy-efficient home. Plenty of natural light is a must, and they crave a space that's versatile enough to cater to various tasks, yet cleverly designed to provide just the right ambiance.
Our lovely clients crave a seamless continuity between indoor and outdoor spaces. They yearn for a space that's not only fashionable and trendy but also feels like a warm embrace, providing them with an oasis of peace and relaxation.
In short, they want a space that's eco-friendly, stylish, flexible, and cosy — an ideal blend of all their desires.
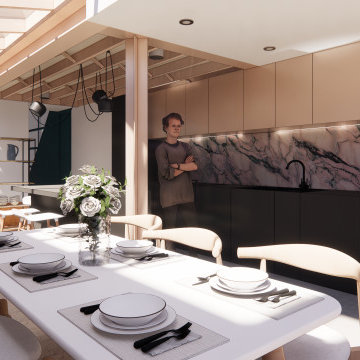
A charming mix of an extrovert and an introvert. They desire a space that harmoniously blends aspects of their personalities — a place that's perfect for hosting lively parties while still being a soothing retreat to unwind in.
They aspire for an environmentally sustainable and energy-efficient home. Plenty of natural light is a must, and they crave a space that's versatile enough to cater to various tasks, yet cleverly designed to provide just the right ambiance.
Our lovely clients crave a seamless continuity between indoor and outdoor spaces. They yearn for a space that's not only fashionable and trendy but also feels like a warm embrace, providing them with an oasis of peace and relaxation.
In short, they want a space that's eco-friendly, stylish, flexible, and cosy — an ideal blend of all their desires.
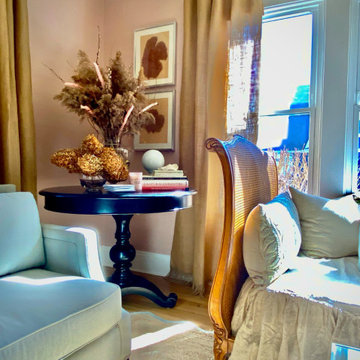
The room is designed with the palette of a Conch shell in mind. Pale pink silk-look wallpaper lines the walls, while a Florentine inspired watercolor mural adorns the ceiling and backsplash of the custom built bookcases.
A French caned daybed centers the room-- a place to relax and take an afternoon nap, while a silk velvet clad chaise is ideal for reading.
Books of natural wonders adorn the lacquered oak table in the corner. A vintage mirror coffee table reflects the light. Shagreen end tables add a bit of texture befitting the coastal atmosphere.
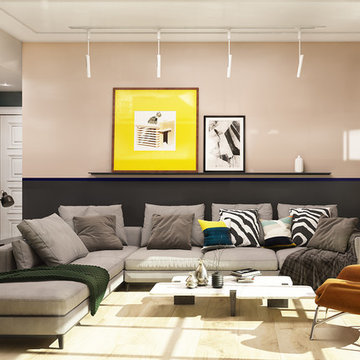
The subdued color scheme of pale pink, dark grey, deep teal, creamy white and natural wood perfectly contrasts with the furniture and accessories in neutral colors, which results in a strong personal style that also lasts.
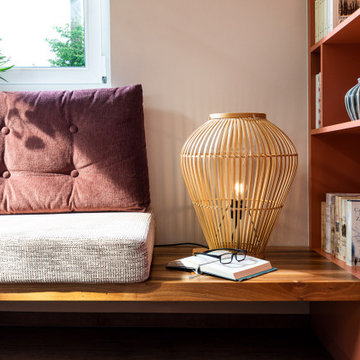
Wohlfühloase in wildem Design sorgt für Wohlfühlfaktor.
Durch das gelungene und stilsichere Design der Hausherrin entstand hier eine richtige Wohlfühloase wo man sich gerne trifft zum diskutieren, philosophieren, lesen, entspannen, geniessen - zu einfach Allem was einem den Alltag vergessen lässt und einemfür ein "wohliges" Gefühl sorgt. Die lange Bank in wildem Nussbaum, das Bücherregal in rosa, die Pflanzendeko von der Decke, die Schwarzwaldtanne als moderne 3D-Wandverkleidung - hier findet sich alles was man so nicht direkt erwartet... im Endeffekt Glückseligkeit pur.
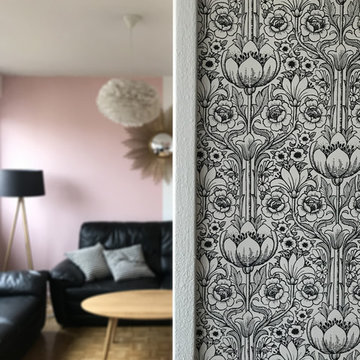
Aménagement et décoration d'un salon à Lyon.
Petit budget pour ce projet où les client on voulu garder certains éléments comme leurs canapés et s'occuper eux même des travaux à réaliser.
Les murs apportent toute l'originalité a ce salon avec un mélange de rose et de papier peint fleuri.
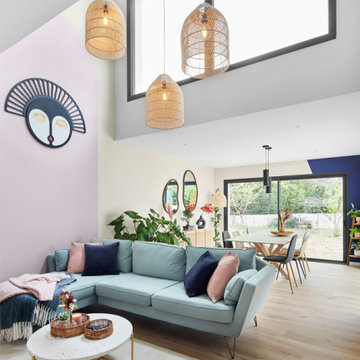
Résident à Paris, M. et Mme W., ont fait appel à l’agence Mathilde Design pour les accompagner sur leur projet de construction neuve sur Sainte-Luce-sur-Loire. Étant éloignés, ils ont souhaité travailler avec une agence qui est à proximité de leur nouveau domicile, et pour qui l’univers les avaient séduits. Ainsi, l’équipe est sur place pour la sélection des matériaux dans le showroom partenaire du promoteur et pour l’entreprise d’agencement local.
Notre proposition
En tenant compte du cahier des charges de M. et Mme W., l’agence à dessiner un projet associant fonctionnalité, convivialité et tendance en collaborant avec le promoteur et en améliorant les plans initiaux.
- La première demande a été de redistribuer la suite parentale. Grâce à notre expertise, nous avons proposé un espace optimisé en multipliant par 2 l’espace de dressing.
- L’entrée a connu également du changement : un bel espace banc/rangement, souligné par du papier peint sobre et élégant type tropical a pris sa place.
- L’ensemble de la pièce de vie a été agencé et décoré afin de créer un environnement élégant, moderne et chaleureux.
- Notre équipe d’agenceur a mis en œuvre un meuble TV sur mesure, une belle cuisine, deux claustras (cuisine et SDB), l’espace entrée et le dressing de la suite parentale.
Le Résultat
Les clients sont ravis de l’expertise apportée par l’agence, mais également par la recommandation de nos partenaires.
Avis client :
Mathilde Design nous à aider dans notre projet de construction de maison neuve et nous sommes tout à fait ravi du résultat. L’équipe à su être disponible et à notre écoute pour s'adapter à nos envies, un grand merci à Ophélie pour son professionnalisme et sa gentillesse !
Living Room Design Photos with Pink Walls and Beige Floor
6
