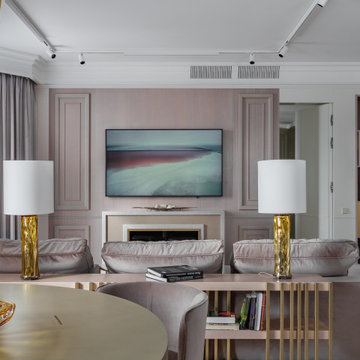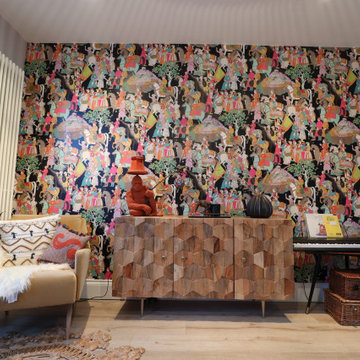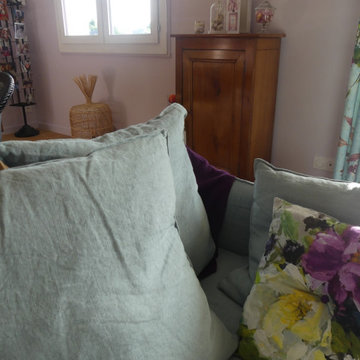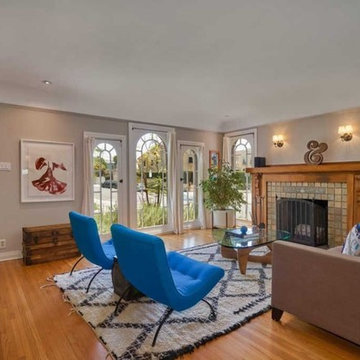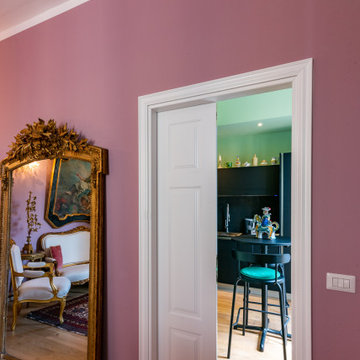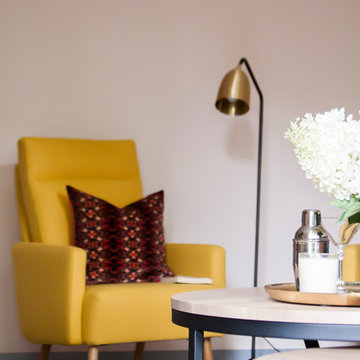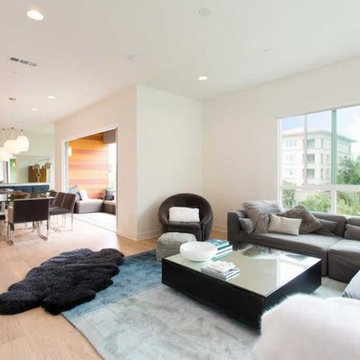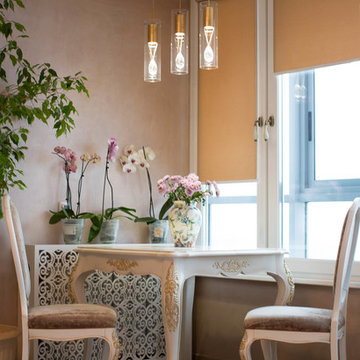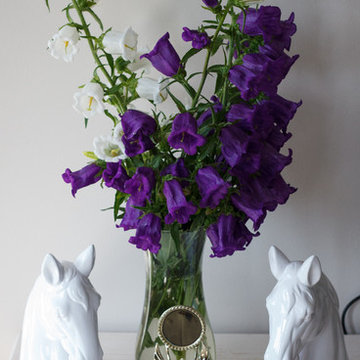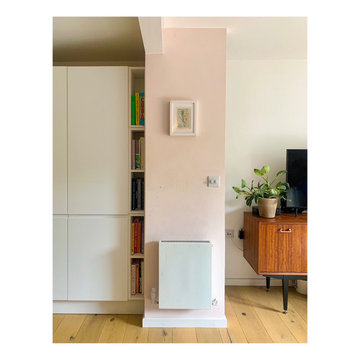Living Room Design Photos with Pink Walls and Light Hardwood Floors
Refine by:
Budget
Sort by:Popular Today
201 - 220 of 322 photos
Item 1 of 3
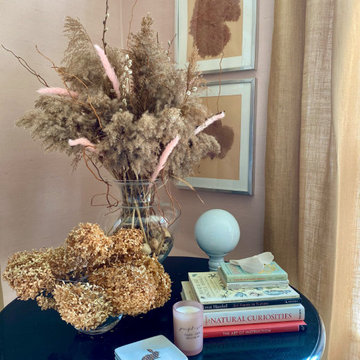
The room is designed with the palette of a Conch shell in mind. Pale pink silk-look wallpaper lines the walls, while a Florentine inspired watercolor mural adorns the ceiling and backsplash of the custom built bookcases.
A French caned daybed centers the room-- a place to relax and take an afternoon nap, while a silk velvet clad chaise is ideal for reading.
Books of natural wonders adorn the lacquered oak table in the corner. A vintage mirror coffee table reflects the light. Shagreen end tables add a bit of texture befitting the coastal atmosphere.
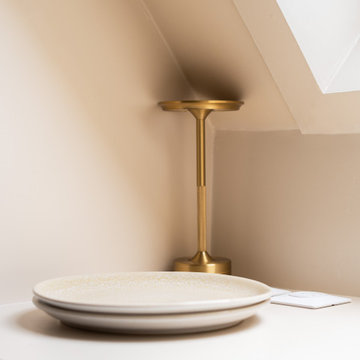
Dans la pièce de vie pensée au millimètre près, on craque pour sa bibliothèque nichée au papier peint rayé parfaitement assumé, pour ses penderies encastrées qui encadrent un bureau idéal pour télétravailler, sans oublier le choix du mobilier.
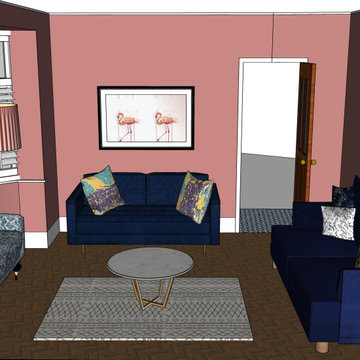
London client looking to kit out the living room. We worked with blue and pink tones with an art deco description.
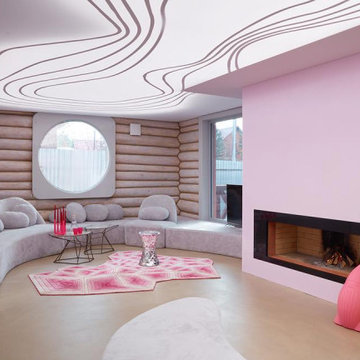
Matching your ceiling with your walls? A brilliant idea! Your ceilings are as much part of your space as every other element.
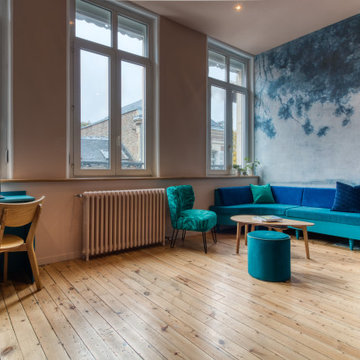
Réalisation d'une pièce multi-fonctions : Avoir un deuxième salon pouvant recevoir une chambre secrète, ayant une bibliothèque avec éclairage intégré et un dressing, ainsi q'une bibliothèque télévision, et un bureau.Réalisation d'une banquette sur mesure pour l'optimisation du salon.
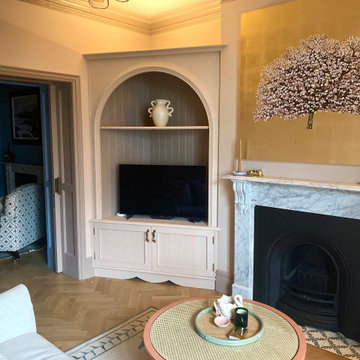
Extensive redesign of existing sitting room. Existing door into room was removed so the entrance to the room is through the drawing room. New bespoke sliding glazed doors were installed into the pocket created from the bespoke bookcases within the drawing room. Original cornice was refurbished and restored. New mouldings were added to create panelling and rhythm to the room to frame the client’s beautiful artwork. New wall lighting, new furniture, new fireplace and hearth. Bespoke tv cabinetry. New solid oak parquet flooring, new skirtings installed. Antiques procured for the room. Scalloped curtain pelmet and new curtains added. New timber window to replace old UPVC. New cast iron radiators installed.
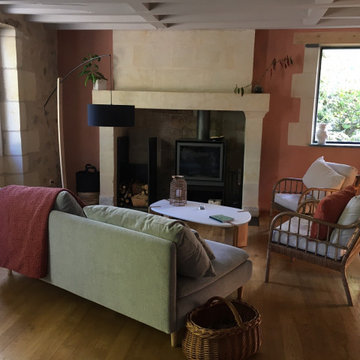
Rénovation totale d'une dépendance : ouverture de nouvelles fenêtres, pose de parquet, nettoyage des tuffeaux, isolation des murs avec un enduit chaux-chanvre et badigeon de chaux dans un ton de terracotta rosé très chaleureux et doux.
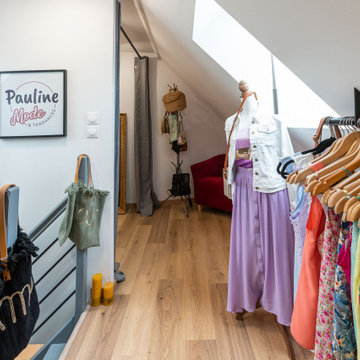
L’idée de ce projet est de travailler une décoration à l’image de l’identité visuelle, des teintes gourmandes, des couleurs chaudes et des matériaux nobles. Un showroom glamour et élégant pour offrir un espace harmonieux et puissant.
Une décoration contemporaine, alliant l’esthétique au fonctionnel en disposant un parquet en chêne claire, qui souligne avec délicatesse les lieux et dégage une allure de dominance en rythmant la pièce.
Une ambiance à l’esprit cocooning grâce au fauteuil moutarde et au canapé deux places framboise revêtu de jolis coussins. Une touche de bohème sur les murs avec un vieux rose qui se distingue par sa sobriété. Une lumière artificielle discrète se positionne au plafond par des spots encastrés orientables qui permettront une lumière directe pour les prises de vue. Un style romantique et intime pour rendre ce showroom convivial et accueillant afin de satisfaire les clients et répondre aux attentes des soirées entres copines !!
Pour un look épuré, les soubassements seront entièrement optimisés avec des portants suspendus pour exposer les différentes collections de vêtements. Une bibliothèque déstructurée apportera de la légèreté et recevra les accessoires pour une mise en avant des ventes complémentaires.
Un garde-corps type verrière viendra souligner l’escalier pour délimiter la pièce et permettra de couper l’air froid du garage.
Ajoutez à cela un espace bureau pour gérer la partie administrative et pouvoir avoir à porter de main les bons de commande lors des réunions et des ventes privées.
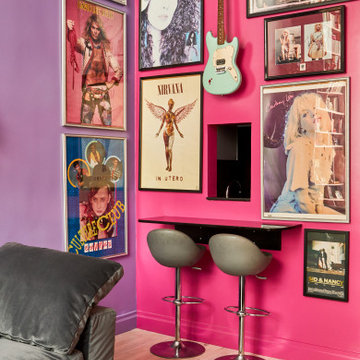
Pink, purple, and gold adorn this gorgeous, NYC loft space located in the Easy Village. We can peek upstairs to the red wall and candle sconces of our client's lofted bedroom area. A modest breakfast bar is tucked into the supporting wall, opposite the kitchen. Posters of every genre are curated to invite every visitor into conversation & nostalgia.
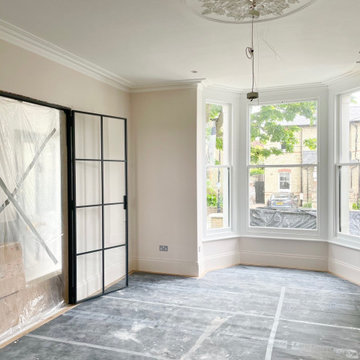
Family living room located at the front of the house, formal layout with bay sash window and internal crittall doors. Walls painted in Paint and Paper Marble I. Architectural detailing added with large plaster ceiling rose, design by My-Studio.
Living Room Design Photos with Pink Walls and Light Hardwood Floors
11
