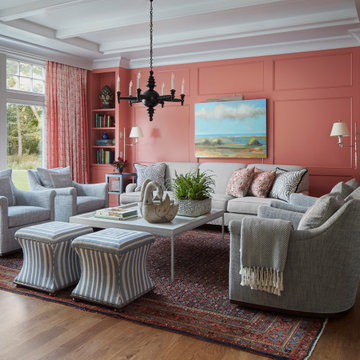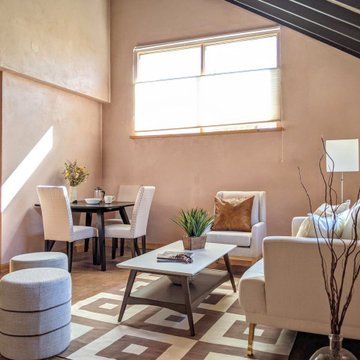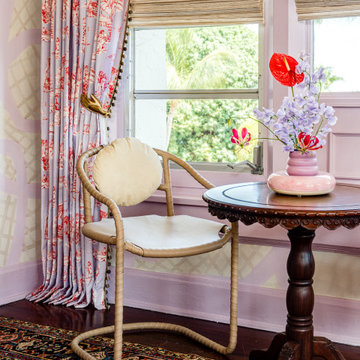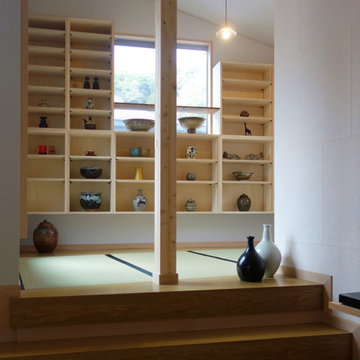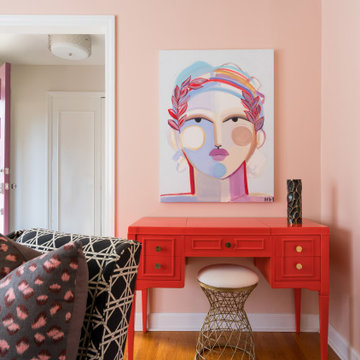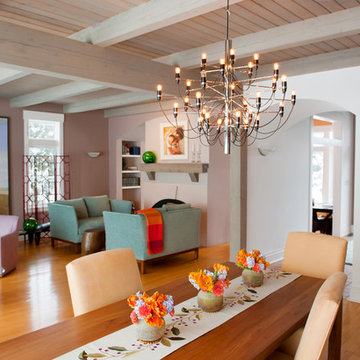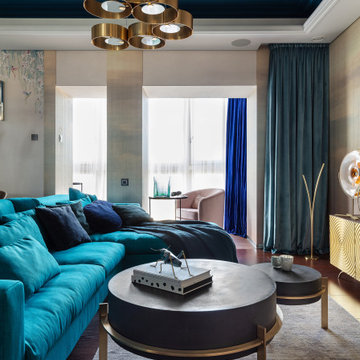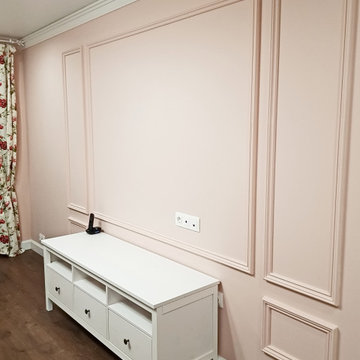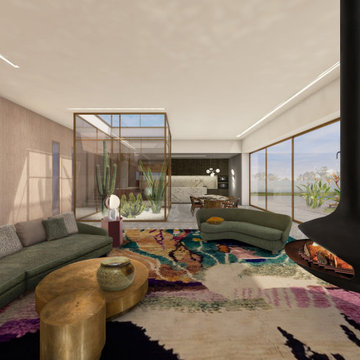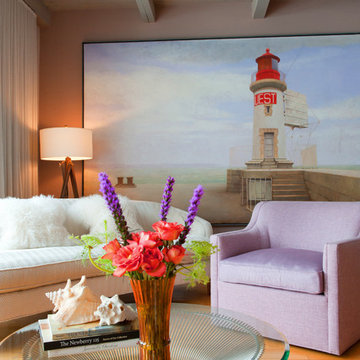Living Room Design Photos with Pink Walls
Refine by:
Budget
Sort by:Popular Today
21 - 40 of 141 photos
Item 1 of 3
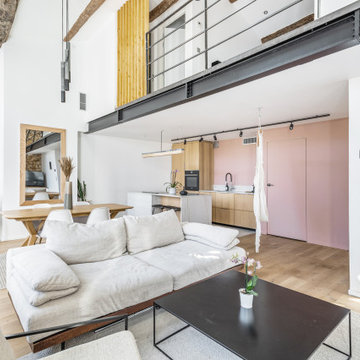
Le faux plafond a été démoli pour laisser place à un séjour en double hauteur très lumineux
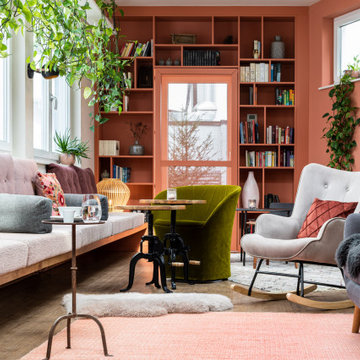
Wohlfühloase in wildem Design sorgt für Wohlfühlfaktor.
Durch das gelungene und stilsichere Design der Hausherrin entstand hier eine richtige Wohlfühloase wo man sich gerne trifft zum diskutieren, philosophieren, lesen, entspannen, geniessen - zu einfach Allem was einem den Alltag vergessen lässt und einemfür ein "wohliges" Gefühl sorgt. Die lange Bank in wildem Nussbaum, das Bücherregal in rosa, die Pflanzendeko von der Decke, die Schwarzwaldtanne als moderne 3D-Wandverkleidung - hier findet sich alles was man so nicht direkt erwartet... im Endeffekt Glückseligkeit pur.
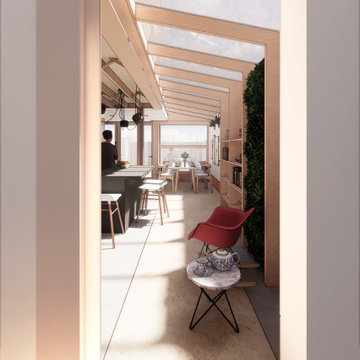
A charming mix of an extrovert and an introvert. They desire a space that harmoniously blends aspects of their personalities — a place that's perfect for hosting lively parties while still being a soothing retreat to unwind in.
They aspire for an environmentally sustainable and energy-efficient home. Plenty of natural light is a must, and they crave a space that's versatile enough to cater to various tasks, yet cleverly designed to provide just the right ambiance.
Our lovely clients crave a seamless continuity between indoor and outdoor spaces. They yearn for a space that's not only fashionable and trendy but also feels like a warm embrace, providing them with an oasis of peace and relaxation.
In short, they want a space that's eco-friendly, stylish, flexible, and cosy — an ideal blend of all their desires.
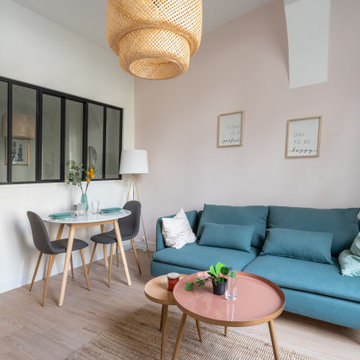
Rénovation complète et redistribution totale pour ce studio transformé en T2 lumineux. La belle hauteur sous plafond est conservée dans la pièce de vie pour un rendu spacieux et confortable !
La lumière naturelle se glisse jusqu’à la chambre grâce à la grande verrière qui ouvre l’espace.
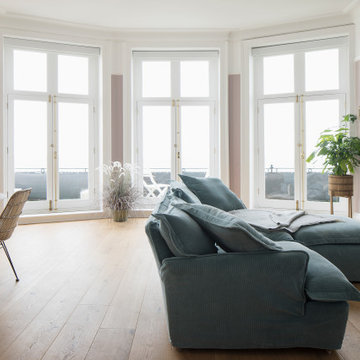
L shape sofa
engineered wood flooring
balcony
sea view
wall mounted tv
enclosed storage
hidden storage
dining table
rattan chairs
rattan pendant
automatic blinds
sea view
mylands soho house wall colour
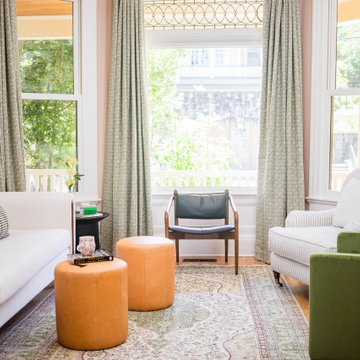
Settled in the Forest Heights neighborhood, lays a home that was once owned by Portland’s two most notable artists, Sally Haley and Michele Russo. The new owners wanted to pay homage to this incredible couple in the design of their home. Basing the color palette off of Haley’s art pieces, we transformed their dining and living spaces into a modern art boheme retreat.
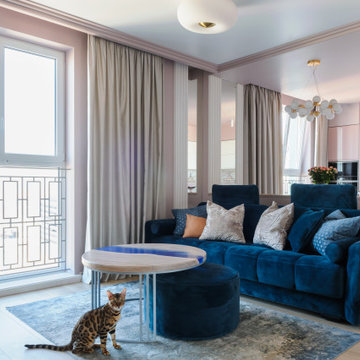
Двухкомнатная квартира для молодой девушки.
Общая площадь: 71 м2.
Локация: г. Липецк
2019 год, реализован в 2020 году.
Фотосъемка проведена в апреле 2021 года.
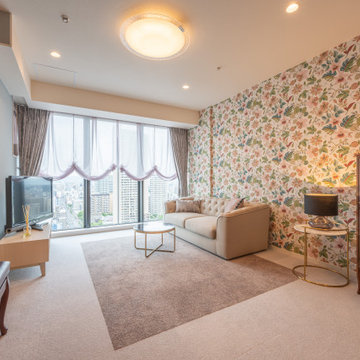
タワーマンションですがあえてモダンではなく、優しい雰囲気のコーディネートにしました。お打ち合わせ途中で、ピアノを購入されるとお聞きし、キュリオケースをピアノのお色に合わせて選ばせていただきました。
ピアノをインテリアに生かすのは少し工夫が要ります。
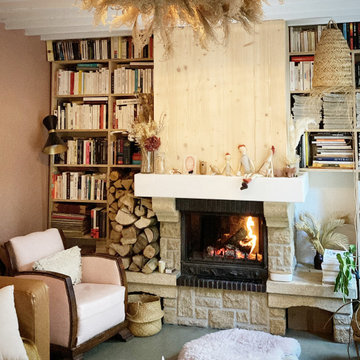
Un petit après-avant des pièces de vie du projet LL : Une maison de l’après-guerre très sombre avec des tas de rajouts et de surélévations, du carrelage et des peintures atroces, une cheminée excessivement rustique, de toutes petites pièces d’office, des fenêtres minuscules, la plupart à barreaux…
Les travaux ont ici consisté à créer une grande cuisine ouverte à la place du débarras et de la cuisinette existants, ouvrir de grandes baies vitrées accordéon dans le salon et la cuisine qui permettent de vivre dedans dehors en été, recouvrir le carrelage de béton ciré et concevoir une cuisine et une bibliothèque (@alexandrereignier ) en bois clair et naturel.
Pour éclairer encore davantage : des teintes bleu lin et rose ancien de chez @liberon_officiel et beaucoup, beaucoup de lumières indirectes (Je suis une dingue de lampes ? !).
Pour des chambres cosy : du bois clair, des matériaux naturels et des murs foncés (ici off black de @farrowandballfr).
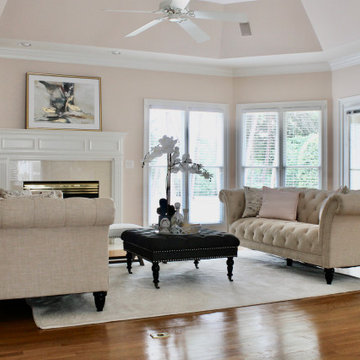
This open living room has a soft pink wall color, by staging with neutral color furnishing, it transferred the focal point to the wall color, in additional, complement the space.
Living Room Design Photos with Pink Walls
2
