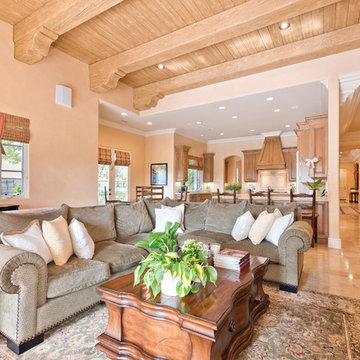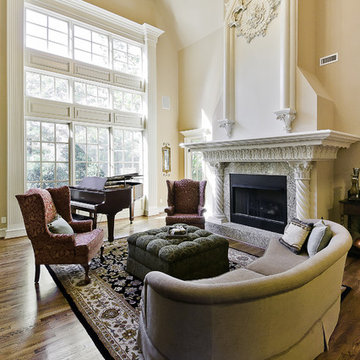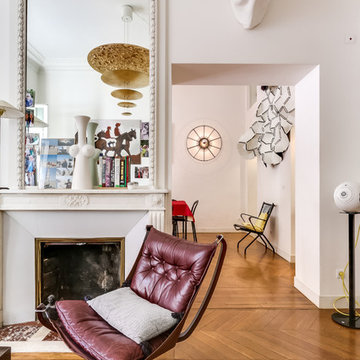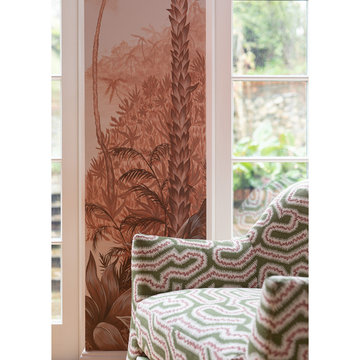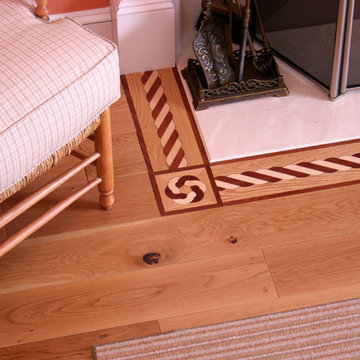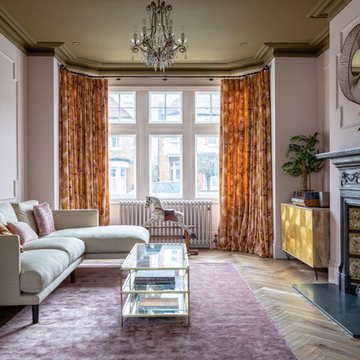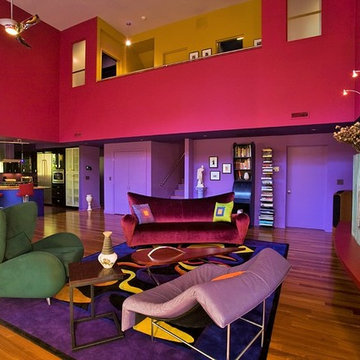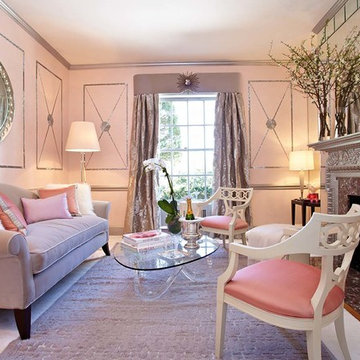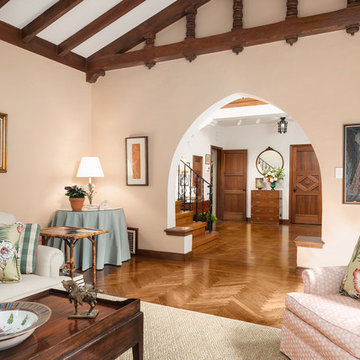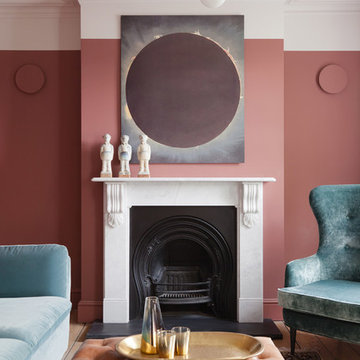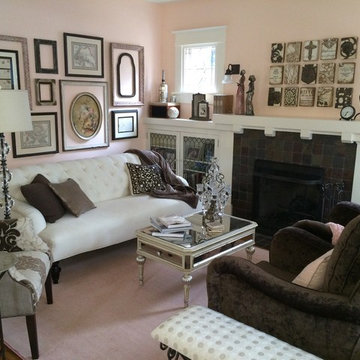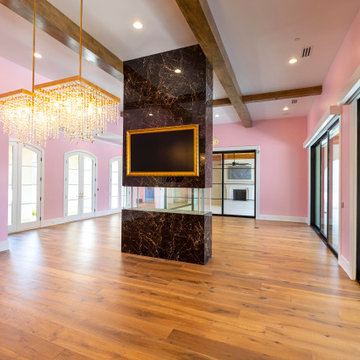Living Room Design Photos with Pink Walls
Refine by:
Budget
Sort by:Popular Today
81 - 100 of 552 photos
Item 1 of 3

A fun printed wallpaper paired with a printed sofa made this little space a haven.
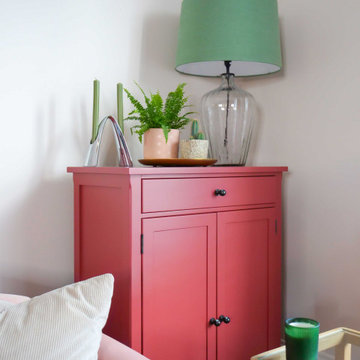
Having designed other rooms in the client’s house for use by the rest of her family, the living space was to be her sanctuary, but it was desperate for some love and colour. We started with the sofas, the largest pieces of furniture and focal points in the room. It was important that the style complemented the property’s older features but still felt current, and the client fell in love with the rusty pink options. This set the tone for the rest of the room with pinks, blushes and greens carried throughout.
The lighting was a key part of the design for this room as it was originally only fit with spotlights. I sought out a company in the UK who hand blow glass, and after comparing lots of samples, shapes and colour combinations, together with the client we designed this one-of-a-kind piece to light the room.
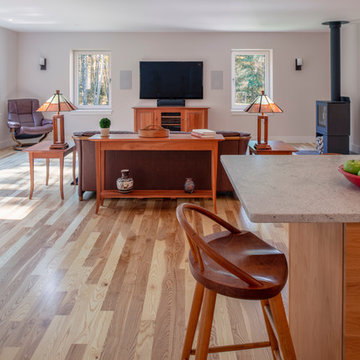
This airy open concept living room is inside a high performance home that is powered by 100% solar energy. The windows are European style tilt turn triple paned Logic windows from Pinnacle Window Solutions. While they let in tons of natural light they also keep the space warm and free of drafts. The flooring is Pacific grade ash, cabinets are red alder, living room tables are cherry, and the bar stool is Thos. Moser. The wood stove is a high efficiency Rais Q-Tee II.
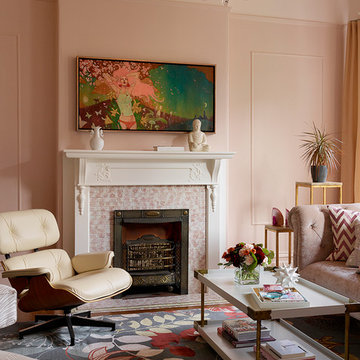
Blush colored walls and a period fireplace with original pink tiles create a soft backdrop for a Chesterfield sofa and patterned club chair, which honor the early 1900s space while giving it a touch of glamour.
Photo: Matthew Millman
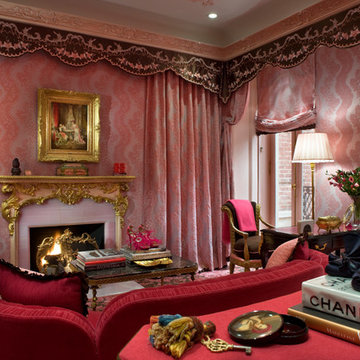
Historic New York City Townhouse | Renovation by Brian O'Keefe Architect, PC, with Interior Design by Richard Keith Langham
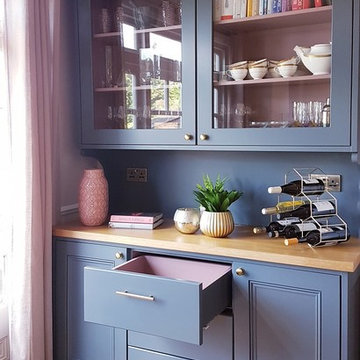
Our client wanted to update her lounge and improve her storage. She used the space for multi-tasking from food preparation to entertaining and working from home. We radically refurbished her room with new bespoke storage utilising the alcoves and other areas of the room. We also introduced a new colour palette and metallics to bring some glamour to her space.
Living Room Design Photos with Pink Walls
5
