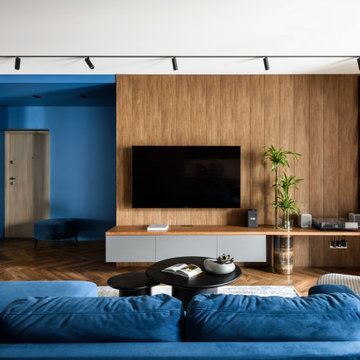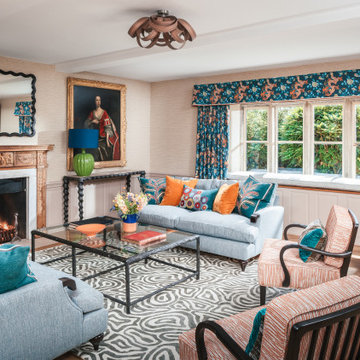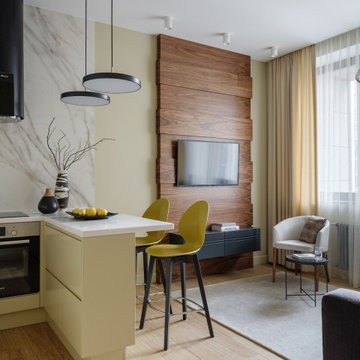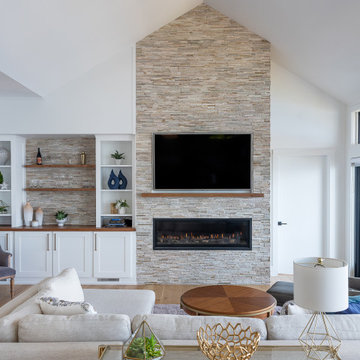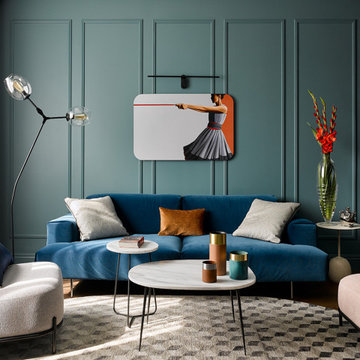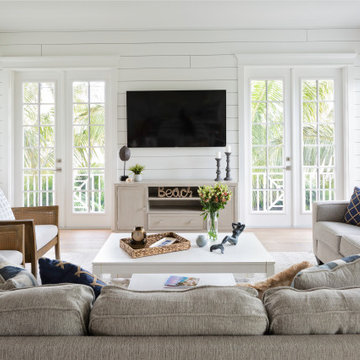Living Room Design Photos with Planked Wall Panelling and Panelled Walls
Refine by:
Budget
Sort by:Popular Today
141 - 160 of 5,846 photos
Item 1 of 3
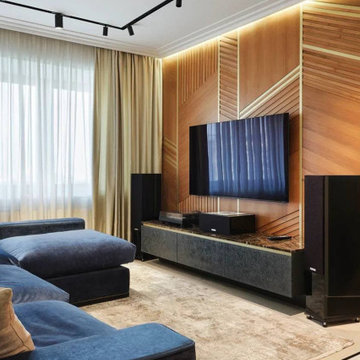
Основой дизайнерской идеи стал геометрический рисунок, который переходит из одного помещения в другое, повторяясь в разных элементах.
В проекте использована трехслойная паркетная доска Coswick дуб Кристально белый

Originally built in 1990 the Heady Lakehouse began as a 2,800SF family retreat and now encompasses over 5,635SF. It is located on a steep yet welcoming lot overlooking a cove on Lake Hartwell that pulls you in through retaining walls wrapped with White Brick into a courtyard laid with concrete pavers in an Ashlar Pattern. This whole home renovation allowed us the opportunity to completely enhance the exterior of the home with all new LP Smartside painted with Amherst Gray with trim to match the Quaker new bone white windows for a subtle contrast. You enter the home under a vaulted tongue and groove white washed ceiling facing an entry door surrounded by White brick.
Once inside you’re encompassed by an abundance of natural light flooding in from across the living area from the 9’ triple door with transom windows above. As you make your way into the living area the ceiling opens up to a coffered ceiling which plays off of the 42” fireplace that is situated perpendicular to the dining area. The open layout provides a view into the kitchen as well as the sunroom with floor to ceiling windows boasting panoramic views of the lake. Looking back you see the elegant touches to the kitchen with Quartzite tops, all brass hardware to match the lighting throughout, and a large 4’x8’ Santorini Blue painted island with turned legs to provide a note of color.
The owner’s suite is situated separate to one side of the home allowing a quiet retreat for the homeowners. Details such as the nickel gap accented bed wall, brass wall mounted bed-side lamps, and a large triple window complete the bedroom. Access to the study through the master bedroom further enhances the idea of a private space for the owners to work. It’s bathroom features clean white vanities with Quartz counter tops, brass hardware and fixtures, an obscure glass enclosed shower with natural light, and a separate toilet room.
The left side of the home received the largest addition which included a new over-sized 3 bay garage with a dog washing shower, a new side entry with stair to the upper and a new laundry room. Over these areas, the stair will lead you to two new guest suites featuring a Jack & Jill Bathroom and their own Lounging and Play Area.
The focal point for entertainment is the lower level which features a bar and seating area. Opposite the bar you walk out on the concrete pavers to a covered outdoor kitchen feature a 48” grill, Large Big Green Egg smoker, 30” Diameter Evo Flat-top Grill, and a sink all surrounded by granite countertops that sit atop a white brick base with stainless steel access doors. The kitchen overlooks a 60” gas fire pit that sits adjacent to a custom gunite eight sided hot tub with travertine coping that looks out to the lake. This elegant and timeless approach to this 5,000SF three level addition and renovation allowed the owner to add multiple sleeping and entertainment areas while rejuvenating a beautiful lake front lot with subtle contrasting colors.

After watching sunset over the lake, retreat indoors to the warm, modern gathering space in our Modern Northwoods Cabin project.

Modern farmhouse living room featuring beamed, vaulted ceiling with storefront black aluminum windows.

In the gathering space of the great room, there is conversational seating for eight or more... and perfect seating for television viewing for the couple who live here, when it's just the two of them.

The perfect living room set up for everyday living and hosting friends and family. The soothing color pallet of ivory, beige, and biscuit exuberates the sense of cozy and warmth.
The larger than life glass window openings overlooking the garden and swimming pool view allows sunshine flooding through the space and makes for the perfect evening sunset view.
The long passage with an earthy veneer ceiling design leads the way to all the spaces of the home. The wall paneling design with diffused LED strips lights makes for the perfect ambient lighting set for a cozy movie night.
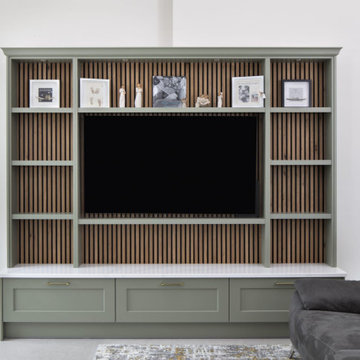
Looking to create a contemporary yet timeless kitchen, these clients chose Aldana in Shell to create an open, airy space, complemented with Cardamom, and wooden panelling and accessorised with brass accents, this is the perfect space for entertaining guests.

Traditional modern living room, with a wall of windows looking out on a lake. A wood panel wall with an ornate fireplace, fresh greenery, and modern furnishings. An expansive, deep, cozy sectional makes for ultimate relaxation. Uber long wood bench for additional seating.
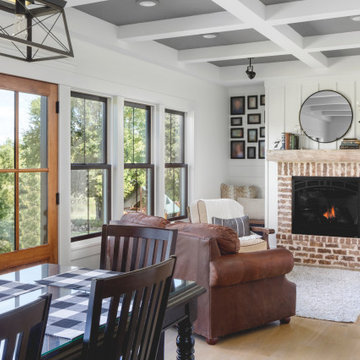
A hearth room with an over mortared brick fireplace warms the kitchen and dinette in this farmhouse. The 5" common white oak hardwood floor was custom stained on site to emphasize the natural grain and color.
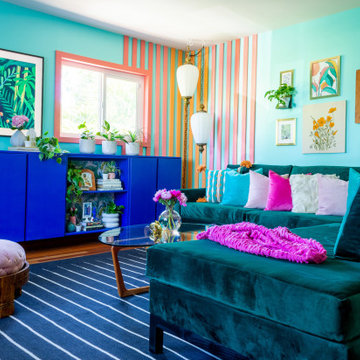
A bright and colorful eclectic living space with elements of mid-century design as well as tropical pops and lots of plants. Featuring vintage lighting salvaged from a preserved 1960's home in Palm Springs hanging in front of a custom designed slatted feature wall. Custom art from a local San Diego artist is paired with a signed print from the artist SHAG. The sectional is custom made in an evergreen velvet. Hand painted floating cabinets and bookcases feature tropical wallpaper backing. An art tv displays a variety of curated works throughout the year.
Living Room Design Photos with Planked Wall Panelling and Panelled Walls
8
