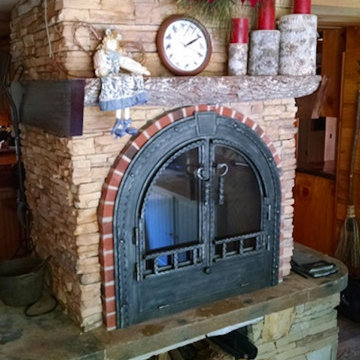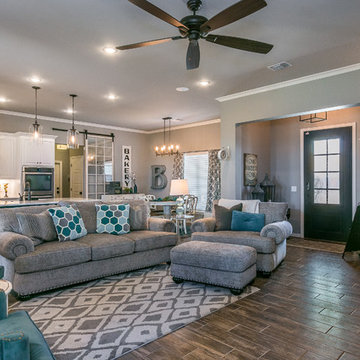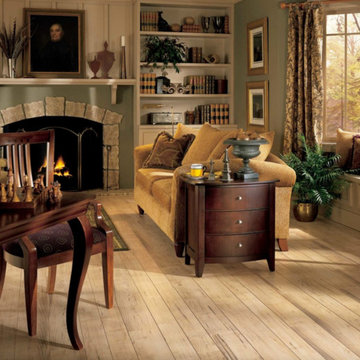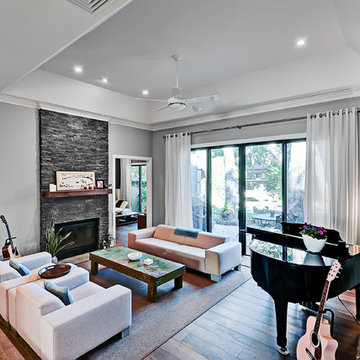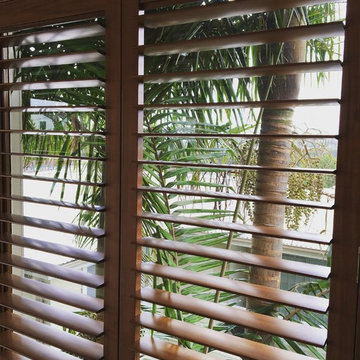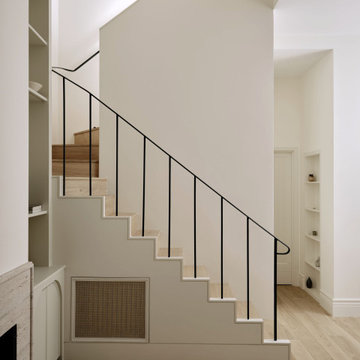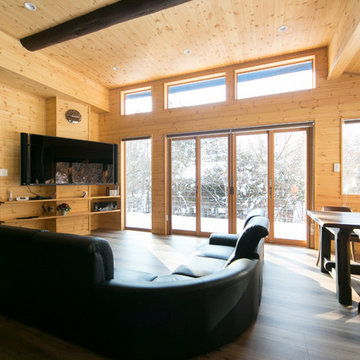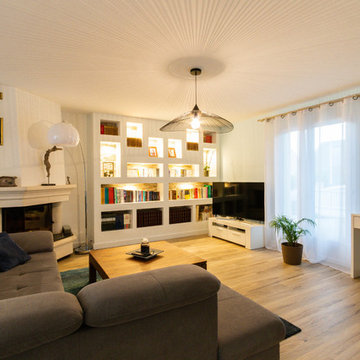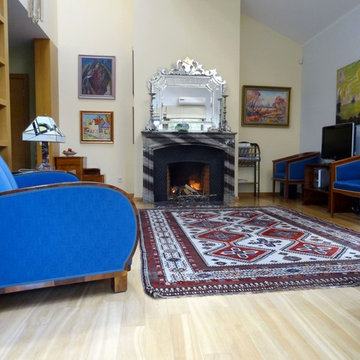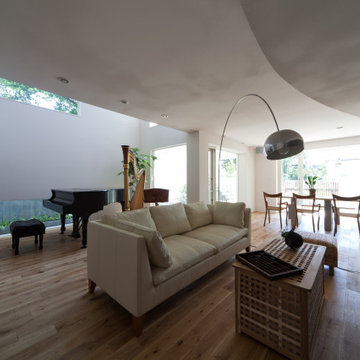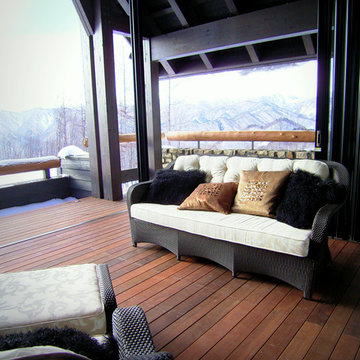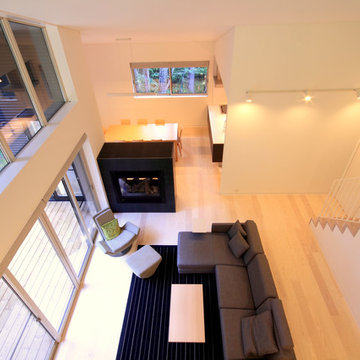Living Room Design Photos with Plywood Floors and a Stone Fireplace Surround
Refine by:
Budget
Sort by:Popular Today
21 - 40 of 100 photos
Item 1 of 3
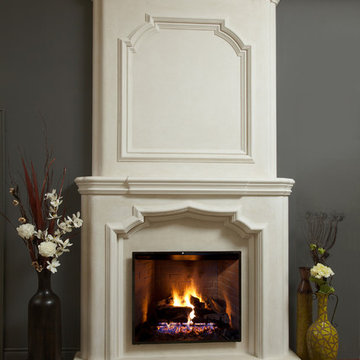
www.omegamantels.com
Fireplace, Cast Stone. Cast Stone Mantels. Fireplace Design Ideas. Fireplace Mantels. Fireplace Surrounds. Mantels Design. Omega. Omega Mantels. Omega Mantels Of Stone. Cast stone Fireplace. White Fireplace. Dark Wood Floor. Gas fireplace. Formal Livingroom. Living Space. Overmantel. Omega Overmantel. Carved Stone. Fireplace Makeover.
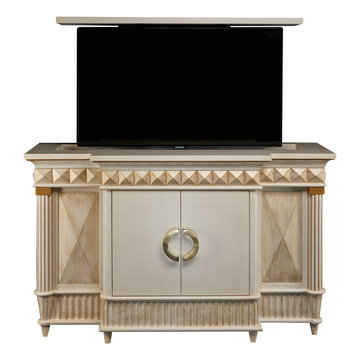
Here is a beautiful set of custom made buffets where one of them has a TV lift furniture system built in. Both pieces go on the side of a fire place.
Built in San Diego and shipped to Florida. The furniture was based on a creative inspiration design from a close interior designer friend. Love the results
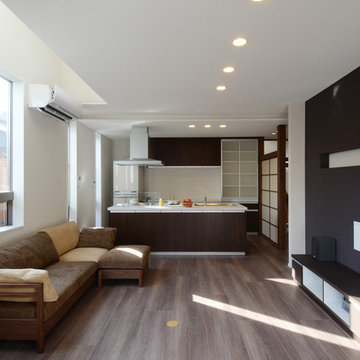
リビングからキッチン側を見る。こだわりのソファは改修後に取り付けた大きな窓下の壁に沿わせて置かれています。実はこのソファ、ダイニング用のソファとしても活用されています。ここがリビングであり食事をとる場でもあるわけです。暮らし方を整理するとそれが一番合理的という施主様のご意見をもとに設計されました。ソファの上部は新たに吹抜としました。以前のリビングで悩みの種だった明るさ不足を、窓プラス吹抜で劇的に解決しようとした試みです。またストーブの煙突が抜けていくルートにもなり、一石二鳥のメリットが生まれた吹抜です。
撮影:柴本米一
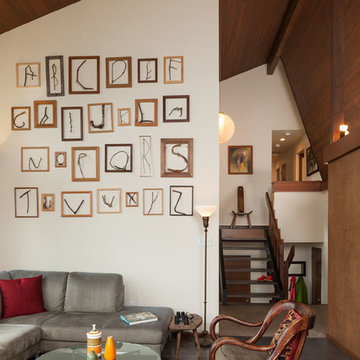
Wonderful collection of found alphabetical twigs and branches are artfully arranged on a gallery wall.
Photograph by William Wright
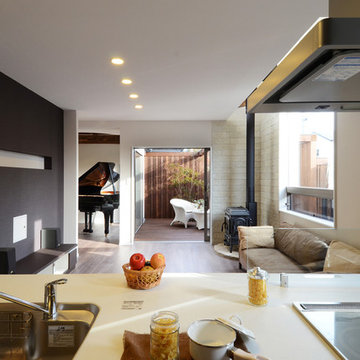
キッチン越しにリビングを見る。右手奥には薪ストーブ、クックタイプを採用していますので好きな料理をストーブにのせて焼いたりと暖をとる以外の楽しみ方ができます。左手奥にピアノが見えますがリフォーム前はリビングにただ置かれていただけで、誰にもひいてくれないピアノでした。専用の場所を設けたことで今ではピアノの音が家中に響き渡っています。正面の奥にはデッキテラスがあり休日などの朝はここで食事やティータイムを楽しむなど今までの家にはなかったスペースを提案しました。かなりの頻度でご活用されているようです。
撮影:柴本米一
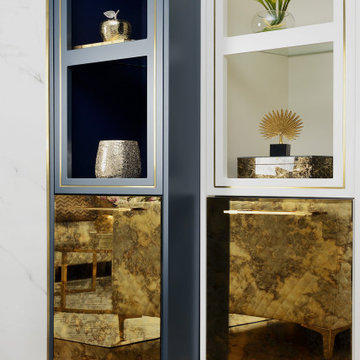
As you enter the living room, a splendid marble backdrop appears, bordered by fine dark wood shelving with gold inlays. A cute little fireplace is set in the wall, perfect for chilly evenings with friends and family! A great bright window lets in plenty of sunlight, while an exquisite coffee table rests between the couches. The coffee table is made of two overlapping circles: one white, and the other clear, ringed with gold.
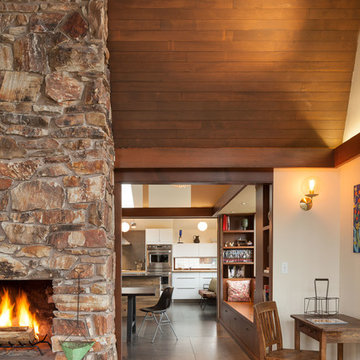
The original 60's granite fireplace and fir slat ceilings were kept, and showcased.
Photograph by William Wright
Living Room Design Photos with Plywood Floors and a Stone Fireplace Surround
2
