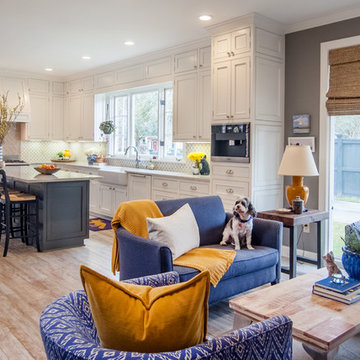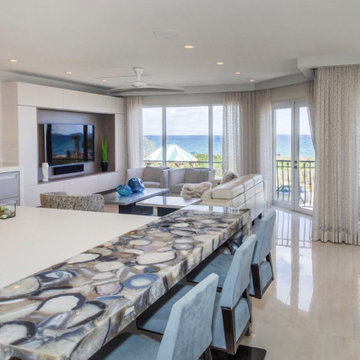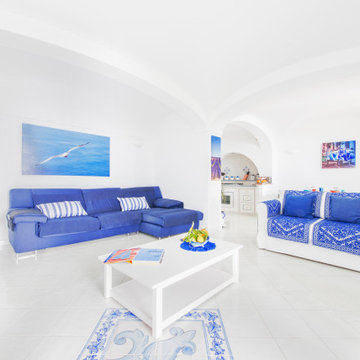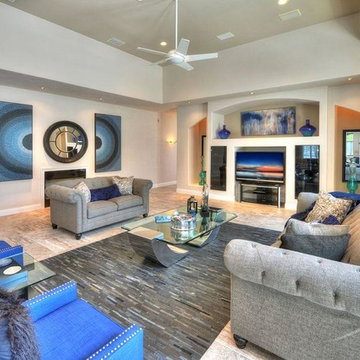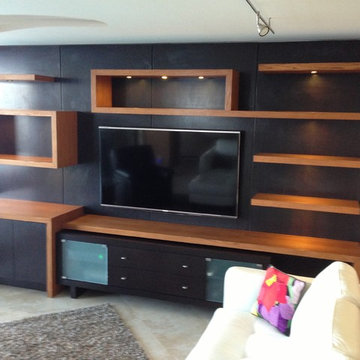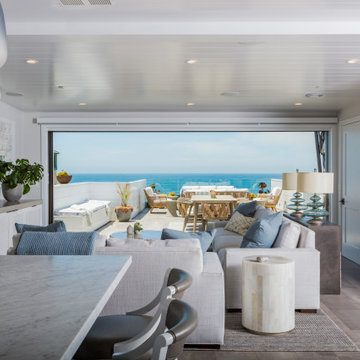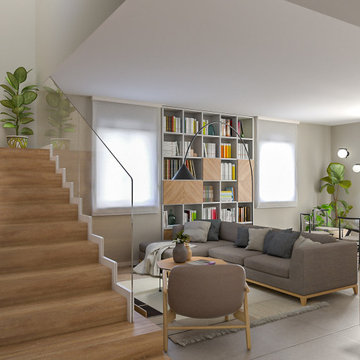Living Room Design Photos with Porcelain Floors and a Built-in Media Wall
Refine by:
Budget
Sort by:Popular Today
161 - 180 of 1,641 photos
Item 1 of 3
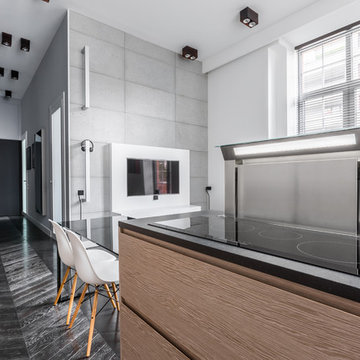
This open floor plan loft style penthouse has it all! Ceiling accent lights illuminate owner's art collection on the arcade white satin finish wall to achieve harmony of floor to wall color combination. Even the space is designed in neutral colors, the use of concrete and soapstone make the loft interesting. Scandinavian furniture completes the loft's mid-century modern look.
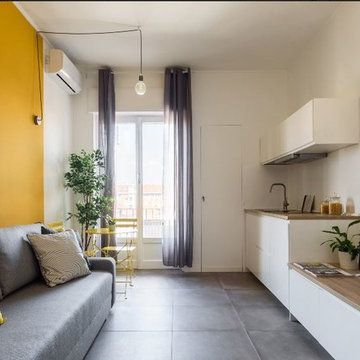
in questo piacevole spazio soggiorno trova posto un piccolo angolo cottura che si sa trasformare in zona tv. il divano letto rende questo spazio utilizzabile anche come seconda camera da letto

Media unit sprayed in Tikkurila Helmi 30 paint. Farrow & Ball Inchyra Blue colour. Blum “Tip on” touch to open doors. Chearsley, Buckinghamshire.
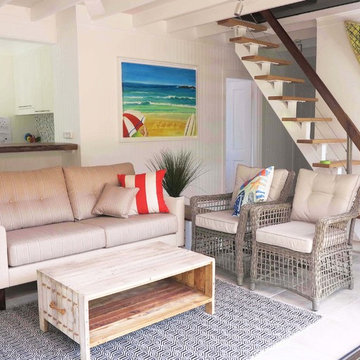
This light filled, large Living/Family room features exposed ceiling beams. Walls are clad in vertical timber slats or rendered brickwork. Wall colours are Dulux Vivid White. Ceiling between exposed beams is painted Dulux Chinz.
Floors are a large format porcelain tile. Rug is a geometic black and white sisal.
The lounge is custom made with durable, neutral coloured fabrics. The cane chairs and timber coffee table lend a slightly rustic to the relaxed holiday ambience. Lighting is kept simple with the use of spotlights.
Open timber stair treads compliment the white metal supports and stainless steel cabling balustrade with recycled timber handrail.
A chunky slab of recycled timber is used on the top of the servery between the living area and the kitchen.
Pops of colour in the cushions, artwork (painted by client) and wall mounted surf board really make the space
come alive!!
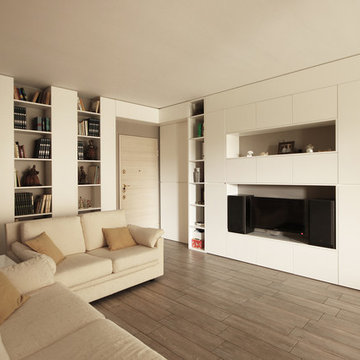
Il progetto ha riguardato un soggiorno moderno affrontato con un Design Sartoriale in una villetta in Monza e Brianza costruita pochissimo tempo prima, inizialmente arredata con vecchi mobili.
I proprietari si erano preso il tempo per riflettere prima di decidersi a risolvere questo ampio spazio. Quindi sono stato chiamato a dare questa risposta.
C’era bisogno di tanto spazio contenitivo, e c’era la necessità di portare più luce possibile nella parte dell’ingresso che era la più lontana dalle grandi porte-finestre.
Abbiamo risolto lo spazio con un vero e proprio intervento di cesello di arredi sartoriali, studiati su misura per avvolgere gli ambienti, creare funzioni, dare luce, caratterizzare e dare personalità alla casa.
Il tutto coronato da un tavolo gran protagonista della zona pranzo, con il suo aspetto minimale e la sua versatilità che ruotando di 90 gradi lo fa allungare per ospitare fino a 12 persone.

This Italian Masterpiece features a beautifully decorated living room with neutral tones. A beige sectional sofa sits in the center facing the built-in fireplace. A crystal chandelier hangs from the custom coffered ceiling.
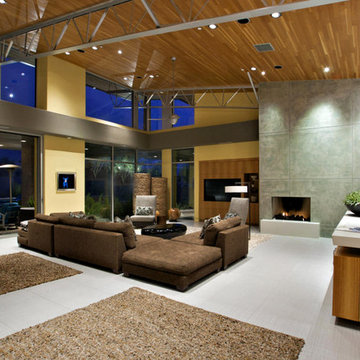
The living room showcases such loft-inspired elements as exposed trusses, clerestory windows and a slanting ceiling. Wood accents, including the white oak ceiling and eucalyptus-veneer entertainment center, lend earthiness. Family-friendly, low-profile furnishings in a cozy cluster reflect the homeowners’ preference for organic Contemporary design.
Featured in the November 2008 issue of Phoenix Home & Garden, this "magnificently modern" home is actually a suburban loft located in Arcadia, a neighborhood formerly occupied by groves of orange and grapefruit trees in Phoenix, Arizona. The home, designed by architect C.P. Drewett, offers breathtaking views of Camelback Mountain from the entire main floor, guest house, and pool area. These main areas "loft" over a basement level featuring 4 bedrooms, a guest room, and a kids' den. Features of the house include white-oak ceilings, exposed steel trusses, Eucalyptus-veneer cabinetry, honed Pompignon limestone, concrete, granite, and stainless steel countertops. The owners also enlisted the help of Interior Designer Sharon Fannin. The project was built by Sonora West Development of Scottsdale, AZ.
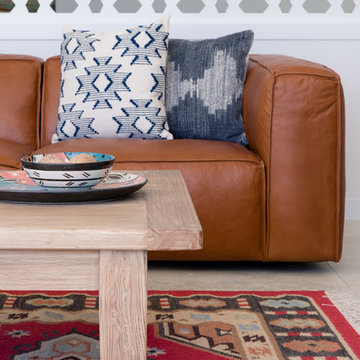
Beach house living room designed by Popham Interiors and photographed by Elouise van Reit-Gray
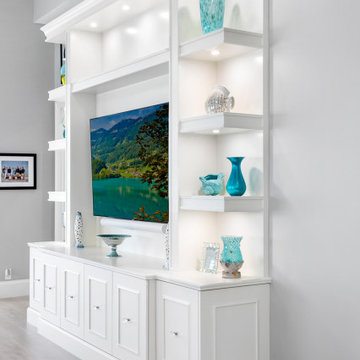
Customized to perfection, a remarkable work of art at the Eastpoint Country Club combines superior craftsmanship that reflects the impeccable taste and sophisticated details. An impressive entrance to the open concept living room, dining room, sunroom, and a chef’s dream kitchen boasts top-of-the-line appliances and finishes. The breathtaking LED backlit quartz island and bar are the perfect accents that steal the show.
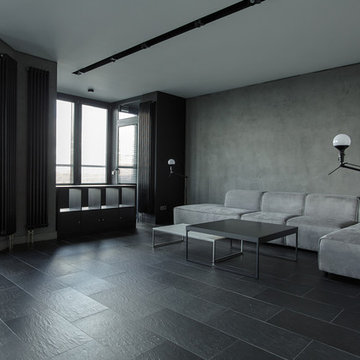
buro5, архитектор Борис Денисюк, architect Boris Denisyuk. Фото Артем Иванов, Photo: Artem Ivanov
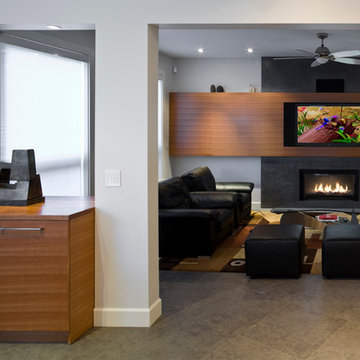
CCI Renovations/North Vancouver/Photos - Derek Lepper.
Unique book matched cherry television cabinet offsets the vertical faux concrete fireplace surround. Equipment cabinets were designed to match the TV cabinet and are set up with forced ventilation to cool the numerous systems for the entertainment centre. Existing space was reworked to have one main focal point which includes the TV and the fireplace. The overall feeling of openness was achieved by raising the doors and windows to the maximum height available and removing the TV from the floor.
A thermostatically controlled fireplace provides warmth during the winter while a new air conditioning system coupled with automatic blinds provides cooling and room darkening in the summer. Positioning of the TV above the fireplace eliminated the need to maintain the awkward seating area.
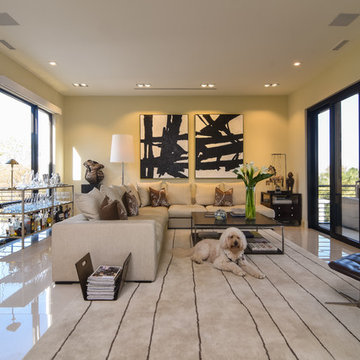
Modern living room with sectional couch; light white and airy. Large sliding glass doors lead to an exterior porch. Light large tile floors are pet friendly and durable. Tripp Smith
Living Room Design Photos with Porcelain Floors and a Built-in Media Wall
9
