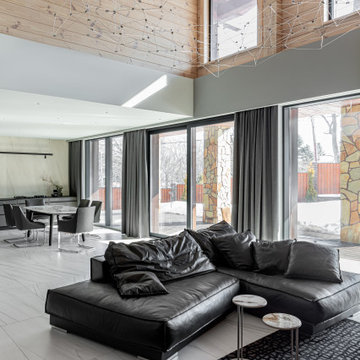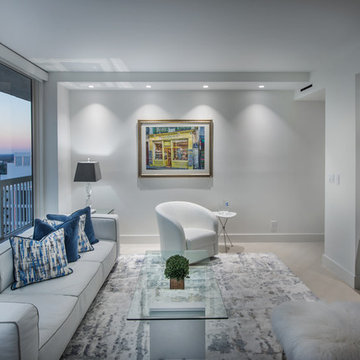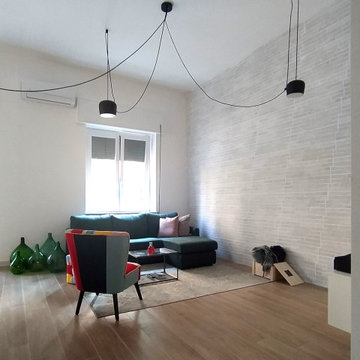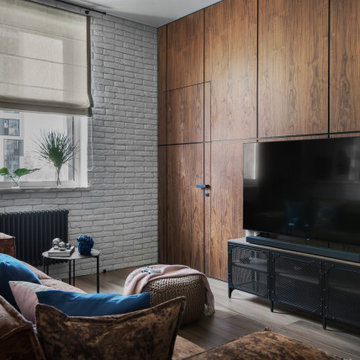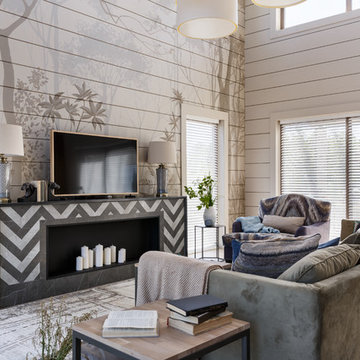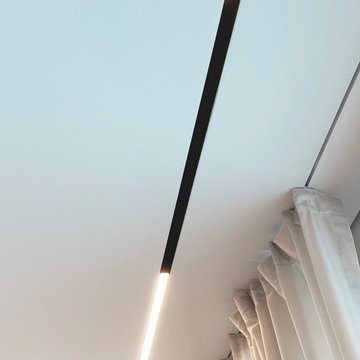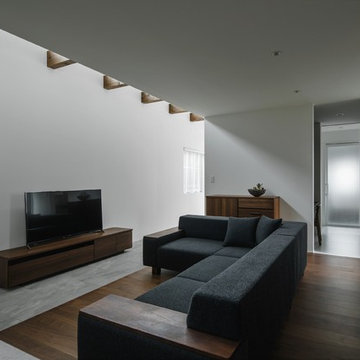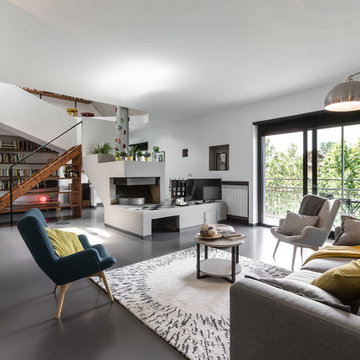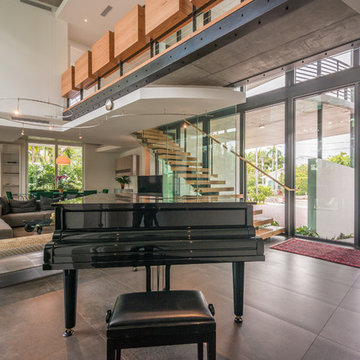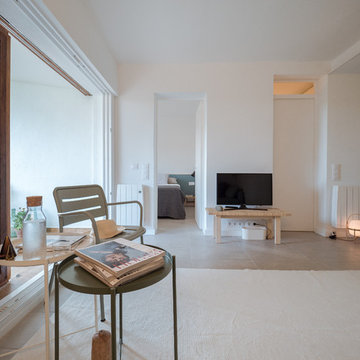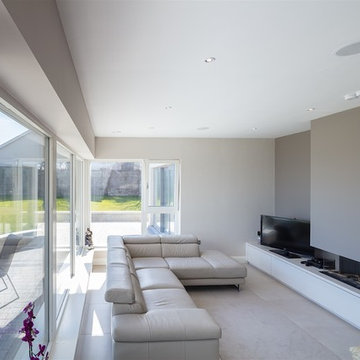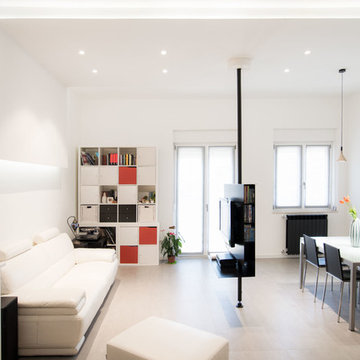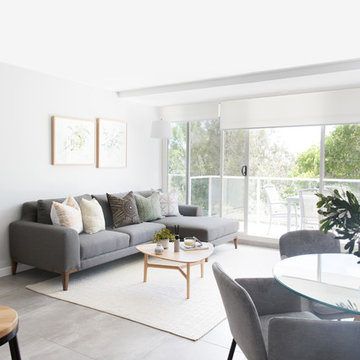Living Room Design Photos with Porcelain Floors and a Freestanding TV
Refine by:
Budget
Sort by:Popular Today
41 - 60 of 1,280 photos
Item 1 of 3
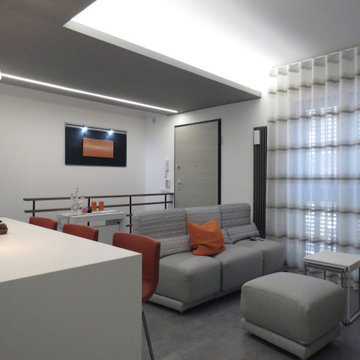
Al fine di sfruttare ogni centimetro a disposizione la cucina è stato interamente progettata su misura, così come il divano modulabile che presenta da un lato le sedute per mangiare, quando viene aperta la consolle, e dal lato opposto le sedute per vedere tv.
Il controsoffitto scuro introduce verso la cucina, mentre le pareti ed il soffitto della zona soggiorno sono state dipinnte di bianco. La parete attrezzata, progettata anch'essa su misura, riprende i colori della cucina, con l'aggiunta di alcune finiture in bambù.
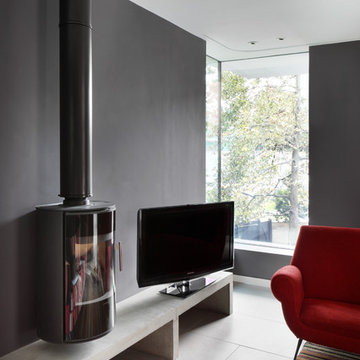
To Download the Brochure For E2 Architecture and Interiors’ Award Winning Project
The Pavilion Eco House, Blackheath
Please Paste the Link Below Into Your Browser http://www.e2architecture.com/downloads/
Winner of the Evening Standard's New Homes Eco + Living Award 2015 and Voted the UK's Top Eco Home in the Guardian online 2014.
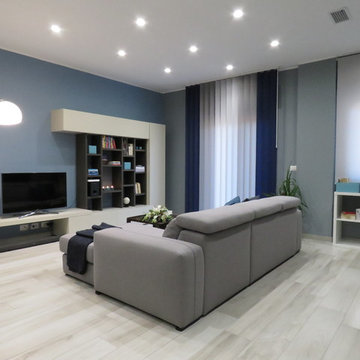
Zona living caratterizzata da un open space valorizzato dai colori. Parete attrezzata moderna costituita da vani chiusi e vani a giorno. Divano grigio con penisola, caratterizzato da cuciture a vista di colore blu.
A parete è stato inserito un colore grigio che conferisce eleganza e carattere all'intero ambiente. Solo la parete che fa da fondo alla parete attrezzata è stata colorata con una piacevole gradazione di blu.
A pavimento un gres porcellanato effetto legno.
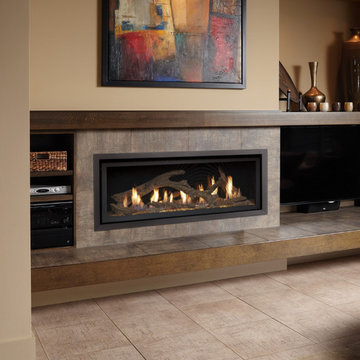
The 4415 HO gas fireplace brings you the very best in home heating and style with its sleek, linear appearance and impressively high heat output. With a long row of dancing flames and built-in fans, the 4415 gas fireplace is not only an excellent heater but a beautiful focal point in your home. Turn on the under-lighting that shines through the translucent glass floor and you’ve got magic whether the fire is on or off. This sophisticated gas fireplace can accompany any architectural style with a selection of fireback options along with realistic Driftwood and Stone Fyre-Art. The 4415 HO gas fireplace heats up to 2,100 square feet but can heat additional rooms in your home with the optional Power Heat Duct Kit.
The gorgeous flame and high heat output of the 4415 are backed up by superior craftsmanship and quality safety features, which are built to extremely high standards. From the heavy steel thickness of the fireplace body to the durable, welded frame surrounding the ceramic glass, you are truly getting the best gas fireplace available. The 2015 ANSI approved low visibility safety barrier comes standard over the glass to increase the safety of this unit for you and your family without detracting from the beautiful fire view.
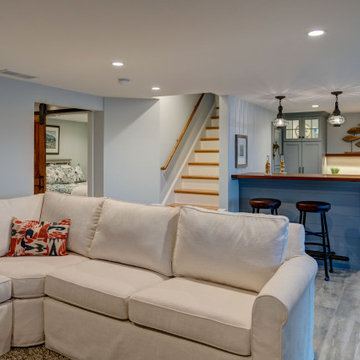
This basement was completely transformed, adding a wet bar with fridge drawers, and a wine fridge. Windows for plenty of natural lighting and a slider for access to the dock.
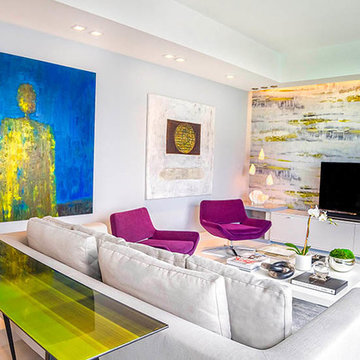
The inspiration for this home came from the beautiful wallpaper selected for the accent wall in the living room area. The clients wanted a cheerfull place very different to their home in Canada, they asked us for a design concept that it was elegant but vibrant and youthful at the same time. A nice size tv for the living area and none in the master suite. An additional sleeping area was a must, so we created a concept in the informal dining area that served as an informal dining or a guest bedroom with complete privacy, white lacquer murphy bed with side closet, frosted glass door, hidden gray blackout shades, white plantation windows and much more.
bluemoon filmwork
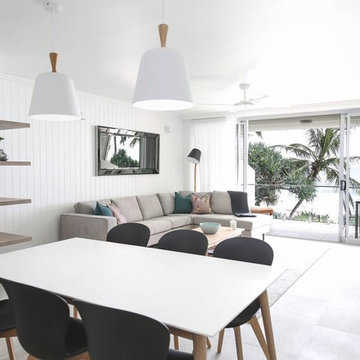
White VJ panelling on the wall in the living room sets the mood for contemporary coastal style. The open layout works beautifully with the views of the beach.
Living Room Design Photos with Porcelain Floors and a Freestanding TV
3
