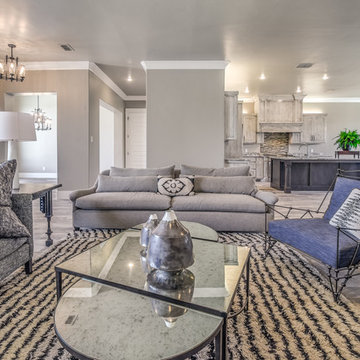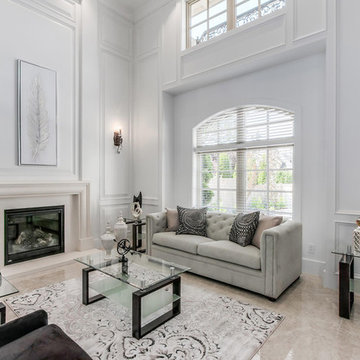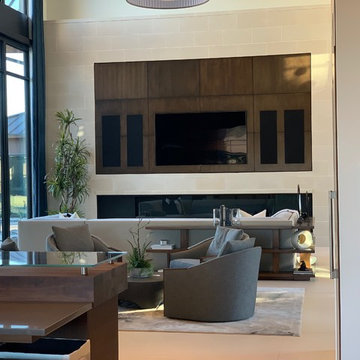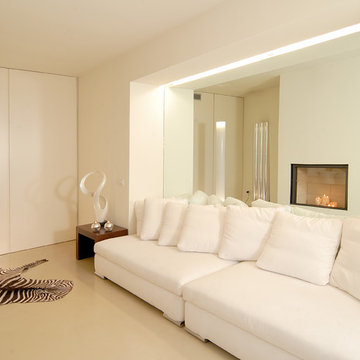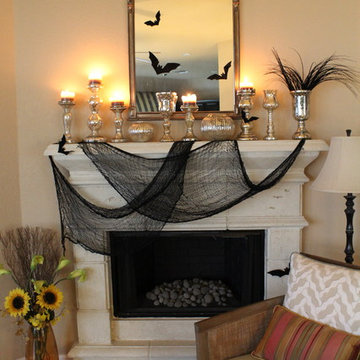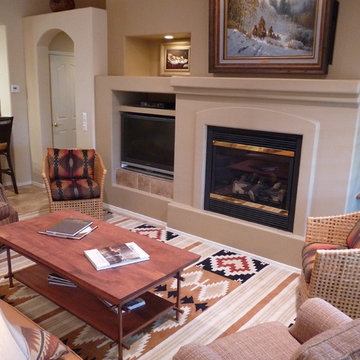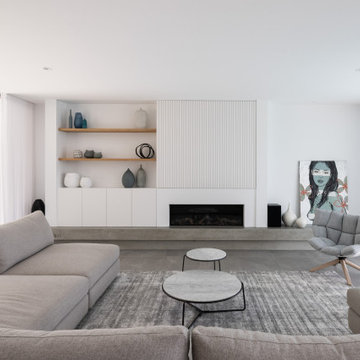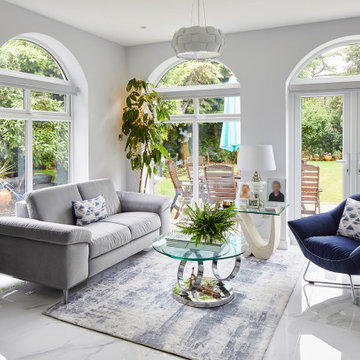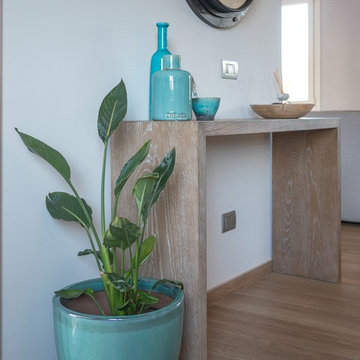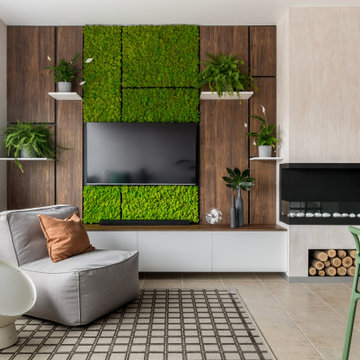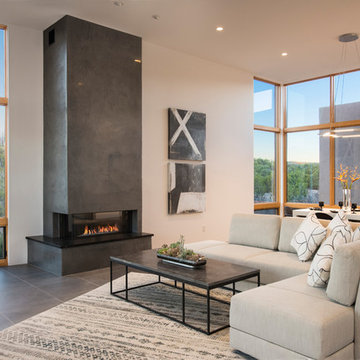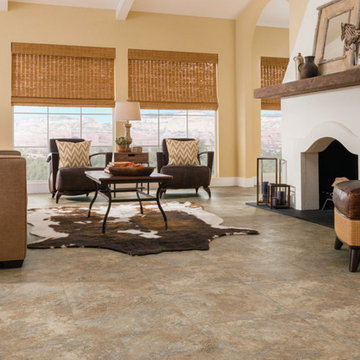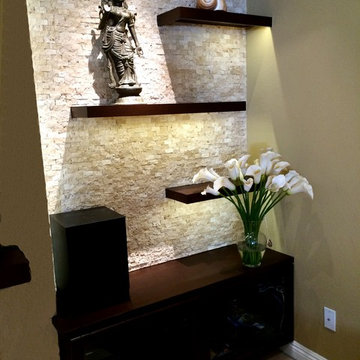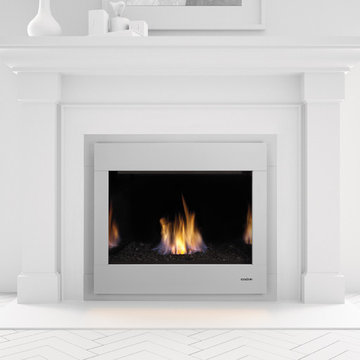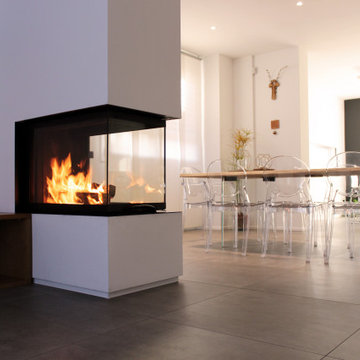Living Room Design Photos with Porcelain Floors and a Plaster Fireplace Surround
Refine by:
Budget
Sort by:Popular Today
61 - 80 of 677 photos
Item 1 of 3
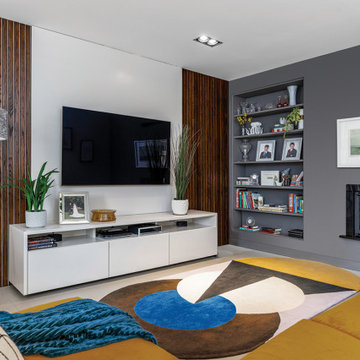
This expansive contemporary home encompasses four levels with generously proportioned rooms throughout. The brief was to keep the clean minimal look but infuse with colour and texture to create a cosy and welcoming home.
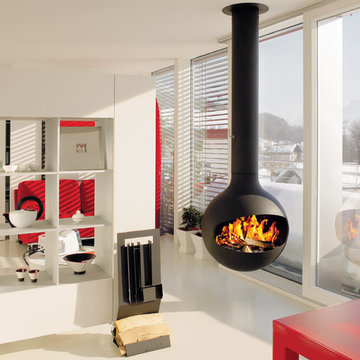
The Bathyscafocus by Focus Fires is a wood-burning, suspended fireplace that rotates 360 degrees to be enjoyed from all angles of this modern living room.
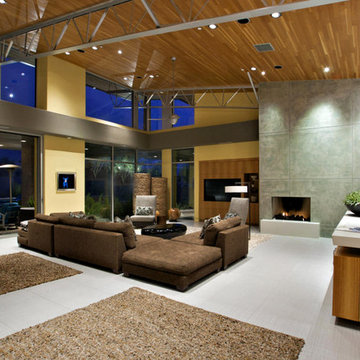
The living room showcases such loft-inspired elements as exposed trusses, clerestory windows and a slanting ceiling. Wood accents, including the white oak ceiling and eucalyptus-veneer entertainment center, lend earthiness. Family-friendly, low-profile furnishings in a cozy cluster reflect the homeowners’ preference for organic Contemporary design.
Featured in the November 2008 issue of Phoenix Home & Garden, this "magnificently modern" home is actually a suburban loft located in Arcadia, a neighborhood formerly occupied by groves of orange and grapefruit trees in Phoenix, Arizona. The home, designed by architect C.P. Drewett, offers breathtaking views of Camelback Mountain from the entire main floor, guest house, and pool area. These main areas "loft" over a basement level featuring 4 bedrooms, a guest room, and a kids' den. Features of the house include white-oak ceilings, exposed steel trusses, Eucalyptus-veneer cabinetry, honed Pompignon limestone, concrete, granite, and stainless steel countertops. The owners also enlisted the help of Interior Designer Sharon Fannin. The project was built by Sonora West Development of Scottsdale, AZ.
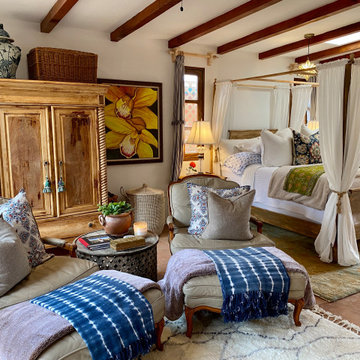
This casita was completely renovated from floor to ceiling in preparation of Airbnb short term romantic getaways. The color palette of teal green, blue and white was brought to life with curated antiques that were stripped of their dark stain colors, collected fine linens, fine plaster wall finishes, authentic Turkish rugs, antique and custom light fixtures, original oil paintings and moorish chevron tile and Moroccan pattern choices.
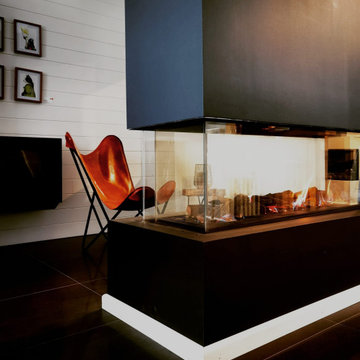
Ortal’s three-sided gas fireplaces are available in a wide range of sizes with many trim and fuel bed options. Designed to perfection and engineered to last, Ortal gas fireplaces present the most natural looking flames. Effortlessly, at the touch of a button, you can enjoy the warm atmosphere from this perfect fire anywhere in the room.
Living Room Design Photos with Porcelain Floors and a Plaster Fireplace Surround
4
