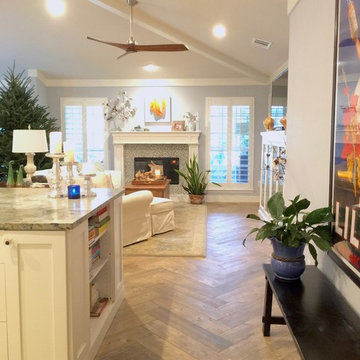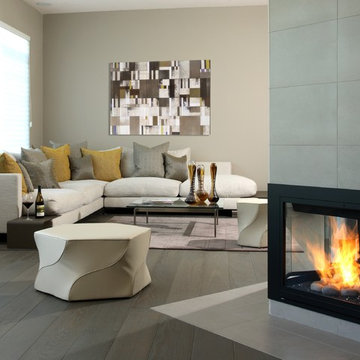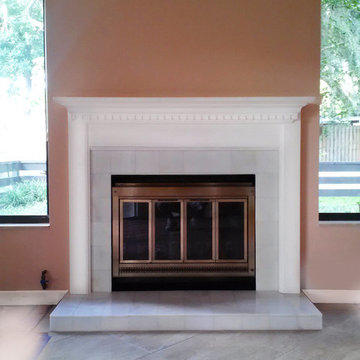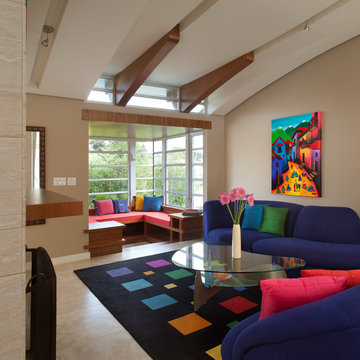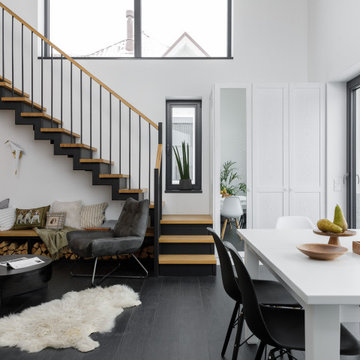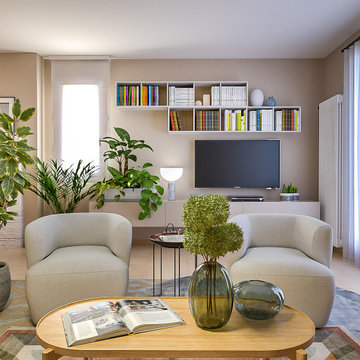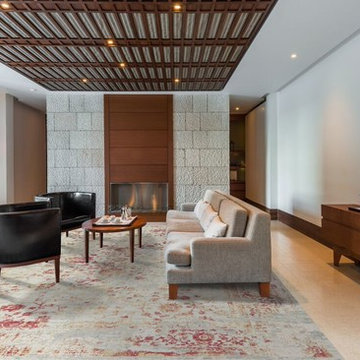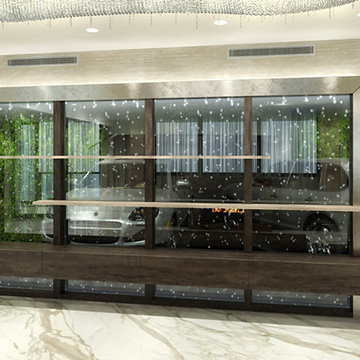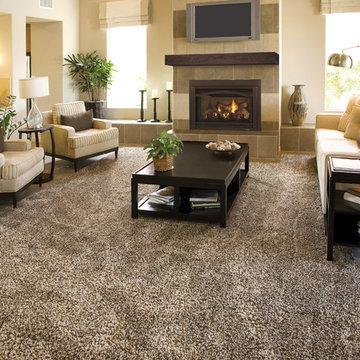Living Room Design Photos with Porcelain Floors and a Standard Fireplace
Refine by:
Budget
Sort by:Popular Today
161 - 180 of 3,318 photos
Item 1 of 3
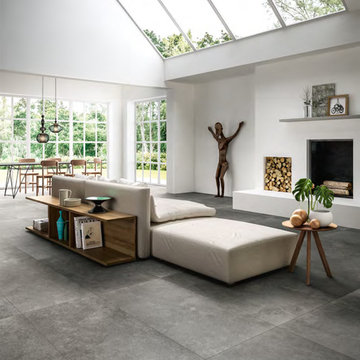
This modern living room has a large cement look porcelain tile called Astor Dark. There are other colors and styles available. Great for indoor and outdoor use.

The soaring living room ceilings in this Omaha home showcase custom designed bookcases, while a comfortable modern sectional sofa provides ample space for seating. The expansive windows highlight the beautiful rolling hills and greenery of the exterior. The grid design of the large windows is repeated again in the coffered ceiling design. Wood look tile provides a durable surface for kids and pets and also allows for radiant heat flooring to be installed underneath the tile. The custom designed marble fireplace completes the sophisticated look.

Expansive living room featuring a soapstone fireplace on white oak plank wall. Pyramid vaulted ceiling, pocketing sliding doors. Custom designed wood and travertine coffee table.
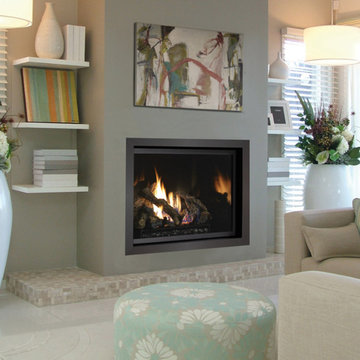
The 864™ TRV Clean Face gas fireplace is the perfect solution for anyone looking to have a big, beautiful fire that provides supplemental heat. Ideal for small to mid-sized homes or zone heating in large living spaces such as great rooms and living rooms, the 864™ clean face gas fireplace allows you to comfortable display a gorgeous, glowing fire all year-round while being able to control the heat output to a setting that is just right for you.
The large 864 square inch clean face fire view showcases the highly detailed Dancing-Fyre™ log set and glowing embers from any angle in the room. Its high quality all-glass appearance shows no visible face, grills or louvers and features the 2015 ANSI approved low visibility safety barrier to increase the overall safety of this unit for you and your family without detracting from the fire view. This deluxe gas fireplace comes with the GreenSmart® 2 system that features Comfort Control™, allowing you to turn the heat down while still maintaining the fire and glowing embers. All of the components on this fireplace can be operated simply by accessing the easy-to-use GreenSmart® 2 wall mounted remote control. With the 864™ TRV clean face gas fireplace, you are truly getting a beautiful fire view while being able to control the heat output
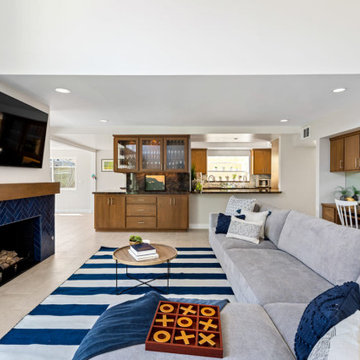
These repeat clients were looking for a relaxing getaway for their family of five young kids and themselves to enjoy. Upon finding the perfect vacation destination, they turned once again to JRP’s team of experts for their full home remodel. They knew JRP would provide them with the quality and attention to detail they expected. The vision was to give the home a clean, bright, and coastal look. It also needed to have the functionality a large family requires.
This home previously lacked the light and bright feel they wanted in their vacation home. With small windows and balcony in the master bedroom, it also failed to take advantage of the beautiful harbor views. The carpet was yet another major problem for the family. With young kids, these clients were looking for a lower maintenance option that met their design vision.
To fix these issues, JRP removed the carpet and tile throughout and replaced with a beautiful seven-inch engineered oak hardwood flooring. Ceiling fans were installed to meet the needs of the coastal climate. They also gave the home a whole new cohesive design and pallet by using blue and white colors throughout.
From there, efforts were focused on giving the master bedroom a major reconfiguration. The balcony was expanded, and a larger glass panel and metal handrail was installed leading to their private outdoor space. Now they could really enjoy all the harbor views. The bedroom and bathroom were also expanded by moving the closet and removing an extra vanity from the hallway. By the end, the bedroom truly became a couples’ retreat while the rest of the home became just the relaxing getaway the family needed.
Living Room Design Photos with Porcelain Floors and a Standard Fireplace
9

