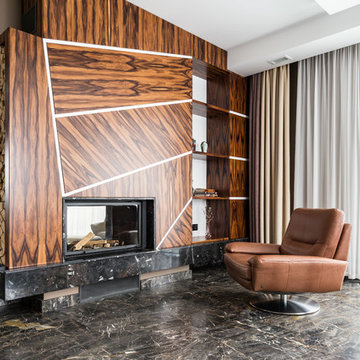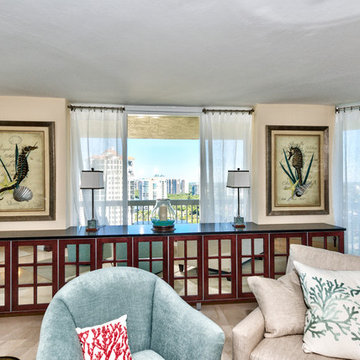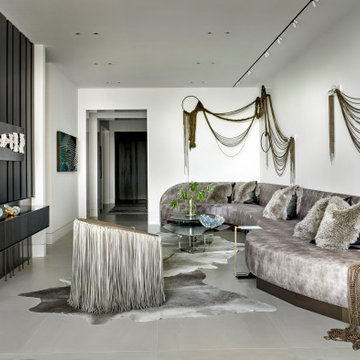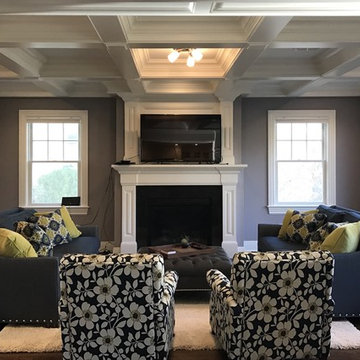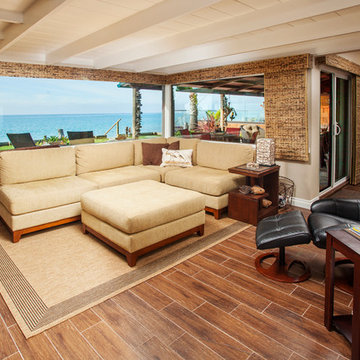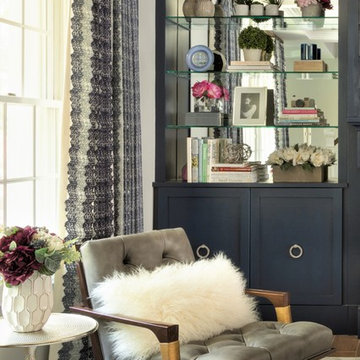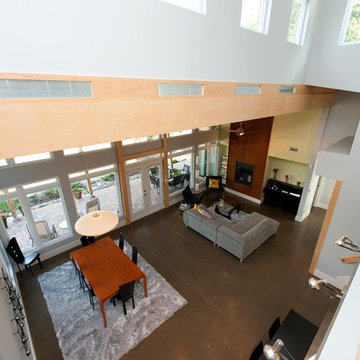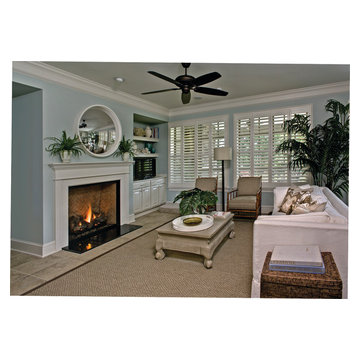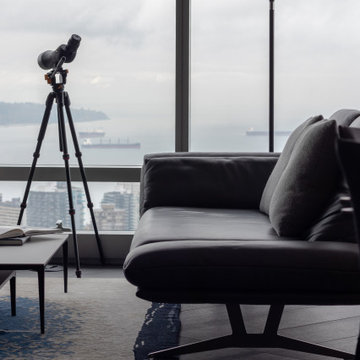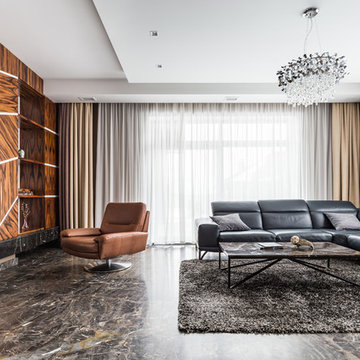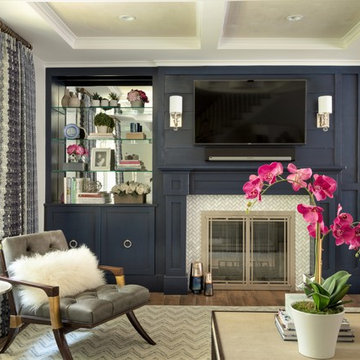Living Room Design Photos with Porcelain Floors and a Wood Fireplace Surround
Refine by:
Budget
Sort by:Popular Today
161 - 180 of 434 photos
Item 1 of 3
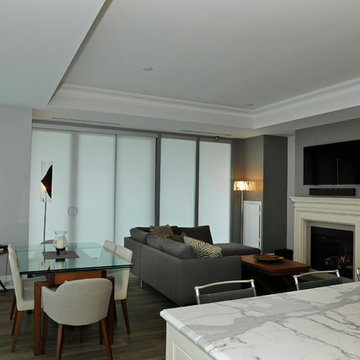
Automated modern urban condo blinds with home automation features.
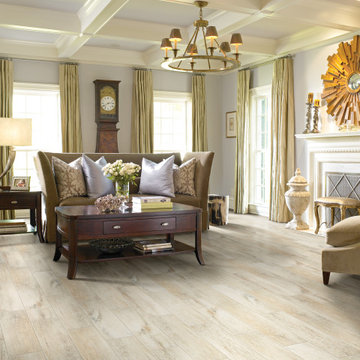
Channel Plank Floor Tile
BelTerra, Shaw
Color: Flax
Shape: Rectangle
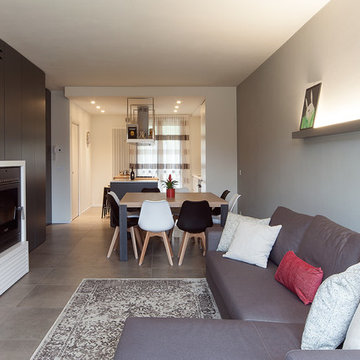
La luce naturale proveniente dalla grande vetrata mette in risalto materiali, finiture e volumi degli arredi.
Progettazione e DL: Quadrastudio
Arredamento su misura: Ecleptica s.r.l.
Ph: Giò Ghiandoni
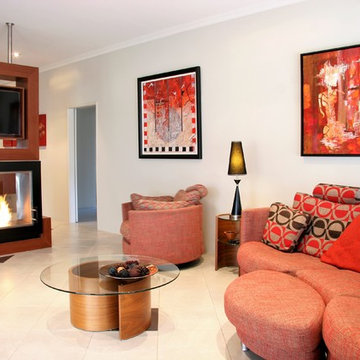
This room divider with built in see through fire and swivel TV replaced a wall between dining and lounge. The TV and the fire can be enjoyed from every side of the living area and kitchen! The open space and the funky form of this room divider was exactly the type of thing our clients were looking for.
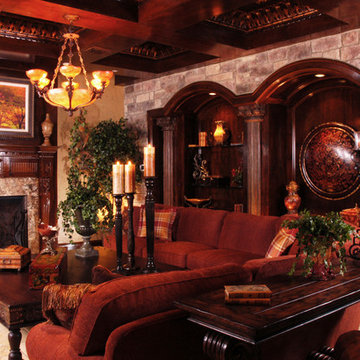
This elegant and ornate custom living area is curated with sleek furniture, modern decor and expert architecture. Wayne Bopp and his team of expert designers at Frontier Custom Builders pulls out all the stops in this one of kind luxury space that wont be easily replicated.
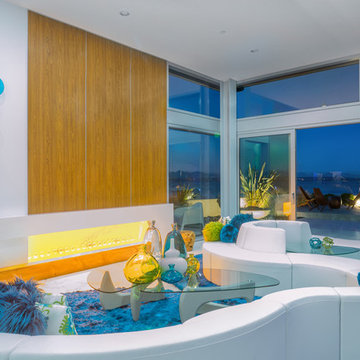
Modern open concept living room with easy flow to additional outdoor living spaces and breathtaking 360 degrees unobstructed mountain range and ocean views. Custom floor to ceiling curtain wall windows allows for light to filter through the large glass and beam through the coloured hand blown glass adorning the walls, tables and vases on floors. Custom 33 foot S shaped white leather sofa anchors the room grounded on silk shag circular carpet. 80 inch water vapour Optimyst fireplace adds a special glow and brightness to the open concept room. Coloured fur and vivid print pillows anchor the modular white leather sofa which provides easy multifunction to this large open concept home. Aqua blue accents and custom silky shag carpets mimic the blue water that surrounds the rear of the house along with 40 ft long aqua blue glass edgeless reflecting pond wrapping around the front of the home which is seen from every room from the interior of the home. Magnificent city lights reflect on the water at night as gentle landscape lighting lights a path around the home. White marble looking large 4 ft large format tile was carefully laid over inflow radiant heating and on feature and bathroom walls. The home has a real modern vibe and feel with attention to detail and clean strong lines.
John Bentley Photography - Vancouver
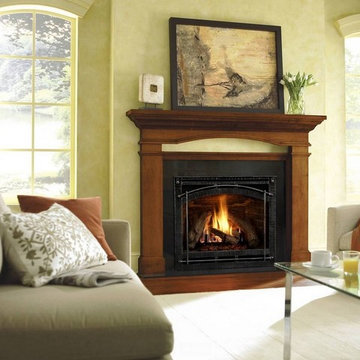
Starting at $2,318
The 6000 Series blends advanced technology and premium performance. Experience the results with a large viewing area and impressive heat production. Enhance the comfort and ambiance with multiple finishing and technology upgrades.
36" viewing area
Perfect combination of flame and glow
Choose your model (C, CL, CLX) for different advanced options; LED accent lighting, brick interior panels, premium log sets or an electric ember bed
Match your décor with a wide variety of fronts
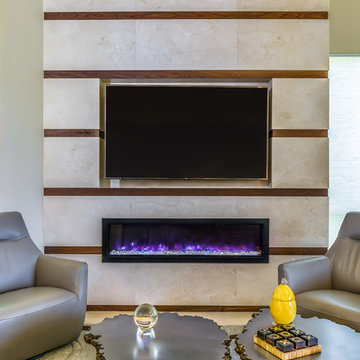
Horizontal grain walnut custom inlaid in the fireplace tile surround. This matches the smaller inlaid walnut in the kitchen backsplash wall.
Photos: SpartaPhoto - Alex Rentzis
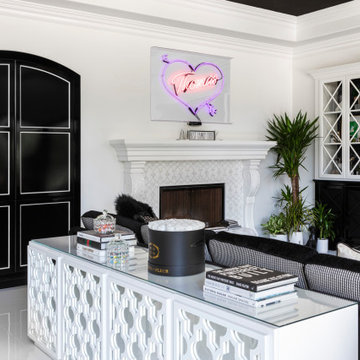
This stunning great room features custom built black and white lacquer cabinets to match the kitchen, lavish mantle featuring the same mosaic tile on the kitchen backsplash, custom storage bureau behind the couches, custom black lacquer hutch (just outside the view), recessed ceiling with custom crown moulding,and bi-fold sliding doors that enable you to open the space up to the outside.
Living Room Design Photos with Porcelain Floors and a Wood Fireplace Surround
9
