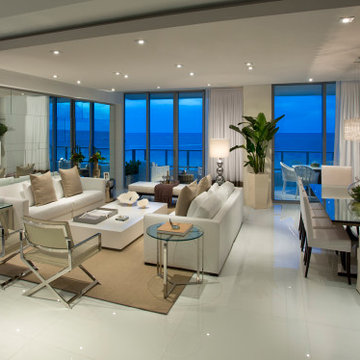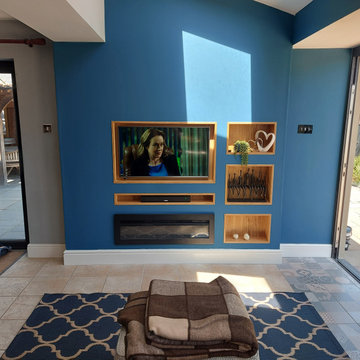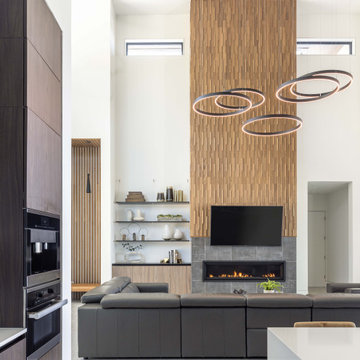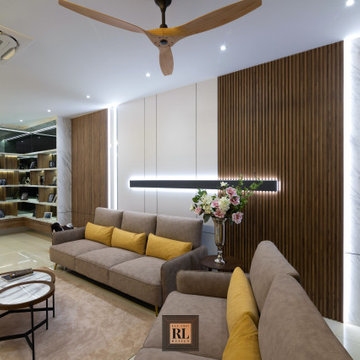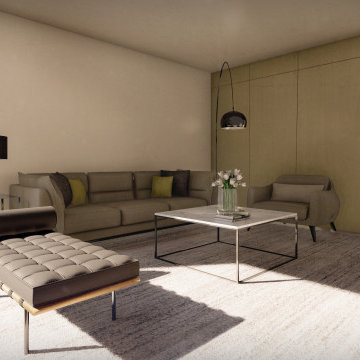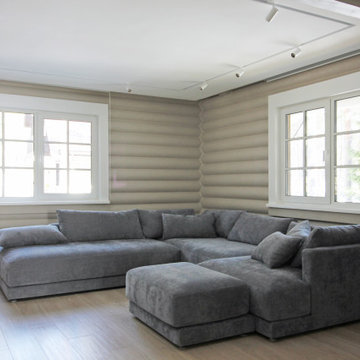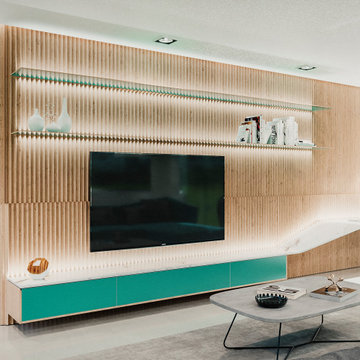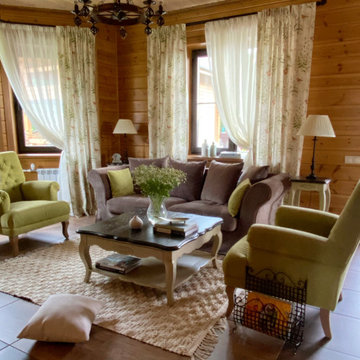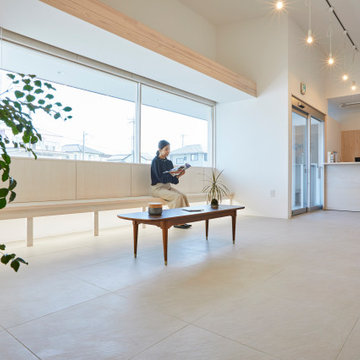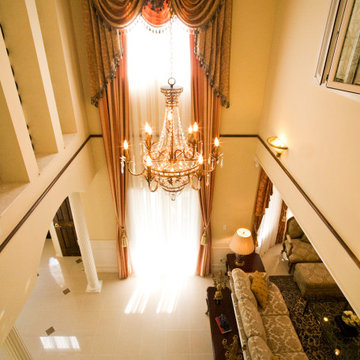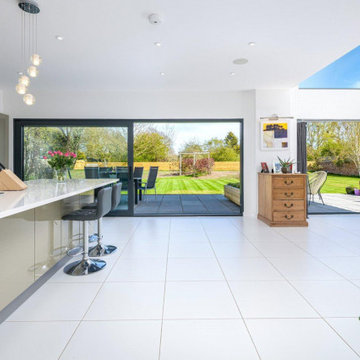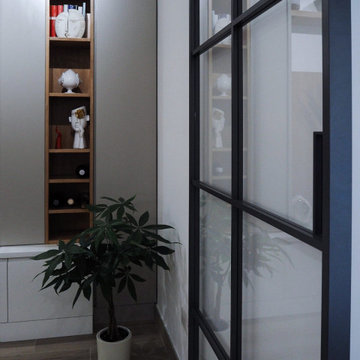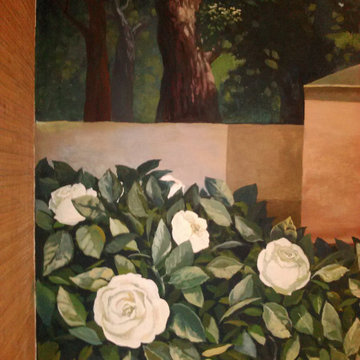Living Room Design Photos with Porcelain Floors and Wood Walls
Refine by:
Budget
Sort by:Popular Today
141 - 160 of 240 photos
Item 1 of 3
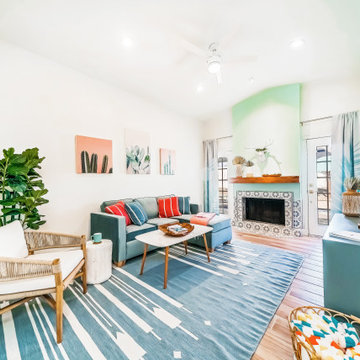
Hello there loves. The Prickly Pear AirBnB in Scottsdale, Arizona is a transformation of an outdated residential space into a vibrant, welcoming and quirky short term rental. As an Interior Designer, I envision how a house can be exponentially improved into a beautiful home and relish in the opportunity to support my clients take the steps to make those changes. It is a delicate balance of a family’s diverse style preferences, my personal artistic expression, the needs of the family who yearn to enjoy their home, and a symbiotic partnership built on mutual respect and trust. This is what I am truly passionate about and absolutely love doing. If the potential of working with me to create a healing & harmonious home is appealing to your family, reach out to me and I'd love to offer you a complimentary discovery call to determine whether we are an ideal fit. I'd also love to collaborate with professionals as a resource for your clientele. ?
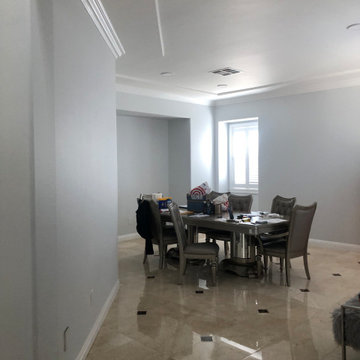
This space will be used to lounge and chat and for meetings or small gatherings that dont require TV. To have a cocktail or for a quick chat.
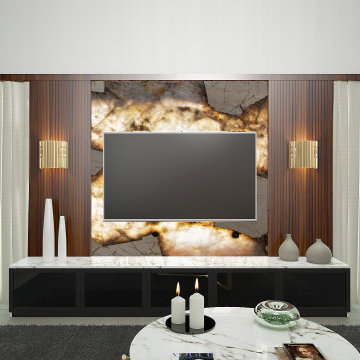
Parete tv con pannello in marmo della patagonia retroilluminato e incorniciato da fue fascie in legno con due appliques. In basso un mobile contenitore ospita i decoder e le altre apparecchiature. Chiuso con ante in vetro per permettere il passaggio del segnale dei vari telecomandi.
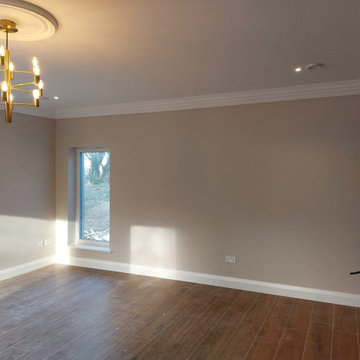
A virtual design project for a client located in south Co. Sligo looking for help with a living room. Brief an adult living room for movie nights and socialising. Style prefernece elegant with a splash of colour.
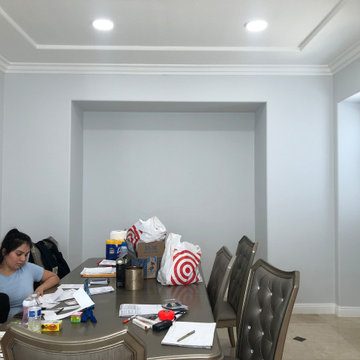
This space will be used daily and will be used for family to gather and to watch tv. This will be the most used space in the home. Must be child safe. Beware of sharp edges. Seating should be approximately 40" Deep. Large vases or other decor for Wall Niches. A little glam with some cool and warmth. Some plants on Corner By the Kitchen.
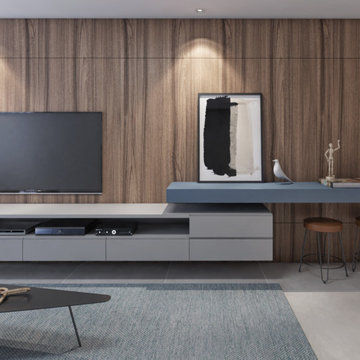
APARTMENT | BA
Gray, wood and blue are the main colors in the apartment redesign located in Copacaba in Rio de Janeiro. The owner wanted to create a modern atmosphere and have a large room with access to the kitchen, but without it being an open concept completely. Our solution was to create large wooden sliding doors that allowed immediate access to the main living and dining area as well as access to the kitchen. This helped achieve a fully-integrated look between the two spaces, yet can both be sealed off to create a more intimate and private space.
The color palette matches with the personality of the owner, and blue was the fundamental color. We chose blue to add a dynamic life to the space as well as tie into the existing art pieces the owner already had.
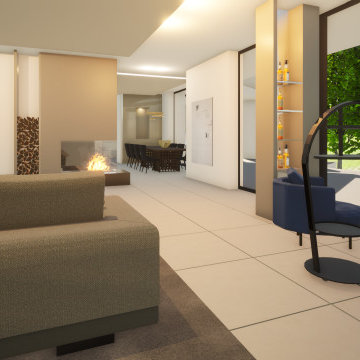
Wohnzimmer mit Kamin als Raumtrenner zum Küchen- und Essbereich.
Living Room Design Photos with Porcelain Floors and Wood Walls
8
