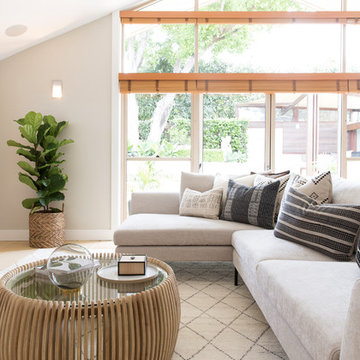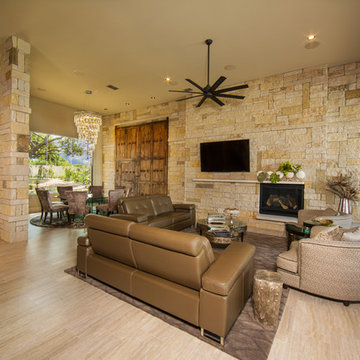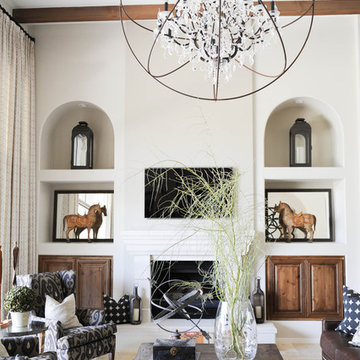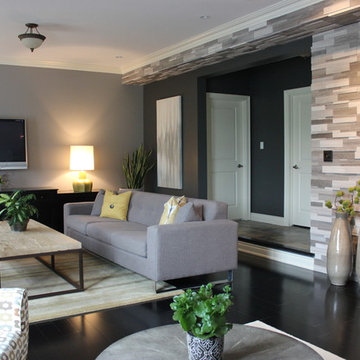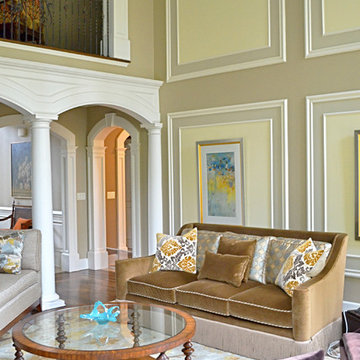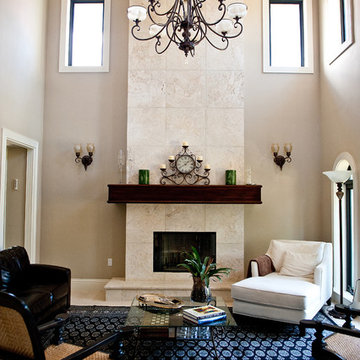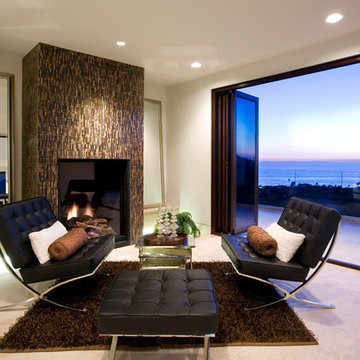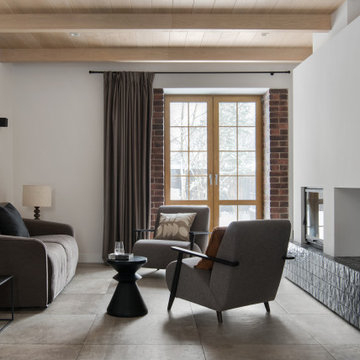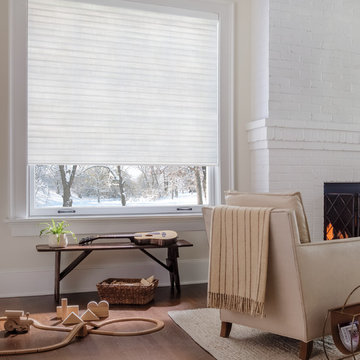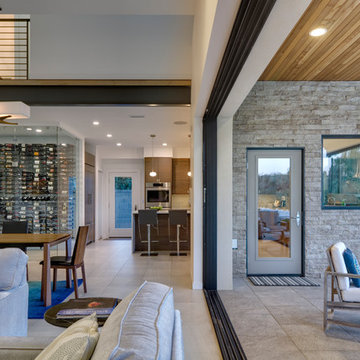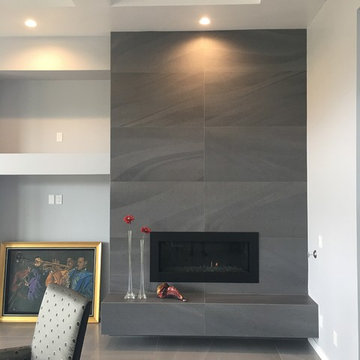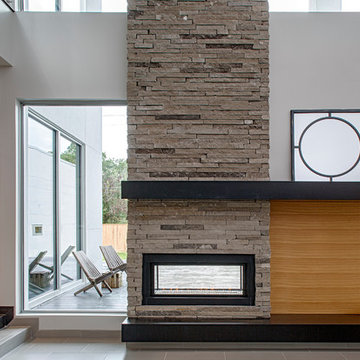Living Room Design Photos with Porcelain Floors
Refine by:
Budget
Sort by:Popular Today
141 - 160 of 6,438 photos
Item 1 of 3
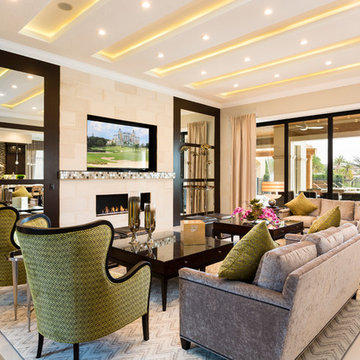
High ceilings make this space feel large and with the addition of this intricate linear ceiling design, this space appears even more grand. The double sofa with coordinating arm chairs fill the space and offer plenty of seating. Two large cocktail tables anchor the space giving it a balanced feel. The gold tones and unique patterns make this neutral space pop!
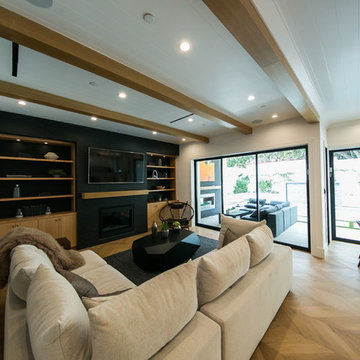
Complete home remodeling. Two-story home in Los Angeles completely renovated indoor and outdoor.
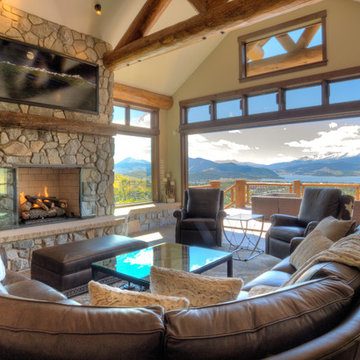
Log accented mountain home with expansive views, reclaimed barn wood look siding, open floor plan, 4 bedroom, 3.5 bath, 3 car garage.
LaCantina bi-fold patio door
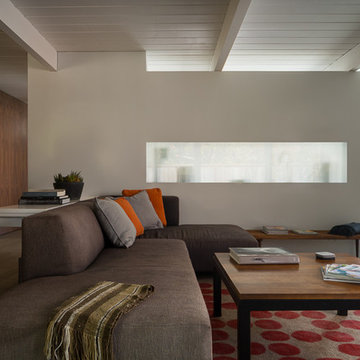
Eichler in Marinwood - The primary organizational element of the interior is the kitchen. Embedded within the simple post and beam structure, the kitchen was conceived as a programmatic block from which we would carve in order to contribute to both sense of function and organization.
photo: scott hargis
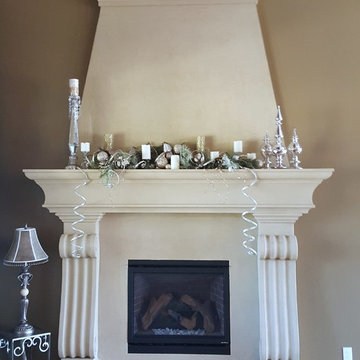
adapted from picture that client loved for their home, made arched top that was a rectangular box.

Eichler in Marinwood - In conjunction to the porous programmatic kitchen block as a connective element, the walls along the main corridor add to the sense of bringing outside in. The fin wall adjacent to the entry has been detailed to have the siding slip past the glass, while the living, kitchen and dining room are all connected by a walnut veneer feature wall running the length of the house. This wall also echoes the lush surroundings of lucas valley as well as the original mahogany plywood panels used within eichlers.
photo: scott hargis
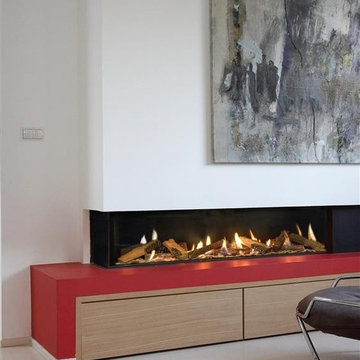
For the latest in styling and clean-burning technology, consider the Ortal Clear 170 RS/LS Fireplace. Ortal products are regularly found in the finest restaurants and hotels, and are now available for your own living room or bedroom. Ortal is North America's largest manufacturers of fireplace products, with 57 models in 9 different styles to choose from.
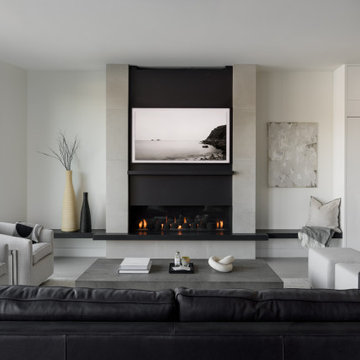
Seattle PNW Modern remodel. Luxury living room with concrete like porcelain tiled fireplace, black dekton slab hearth and art frame tv.
Living Room Design Photos with Porcelain Floors
8
