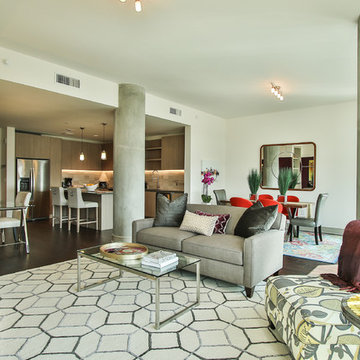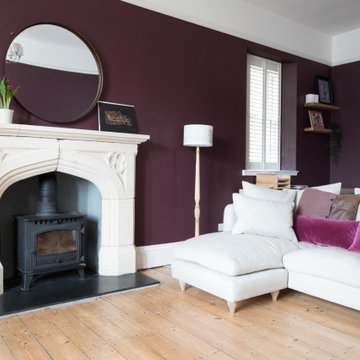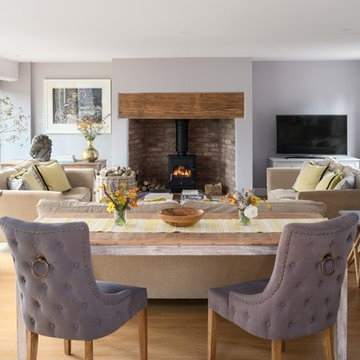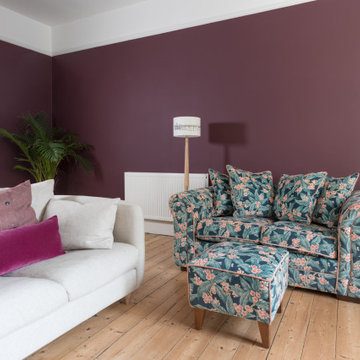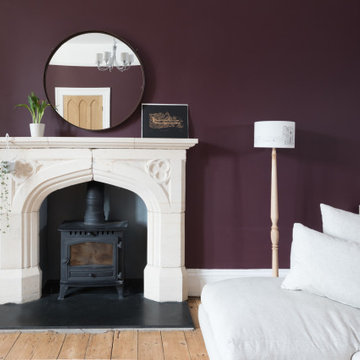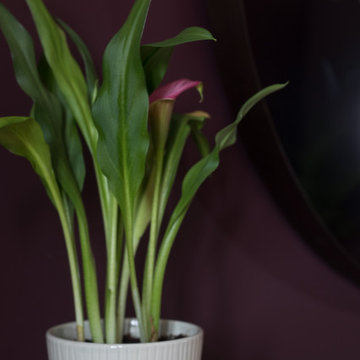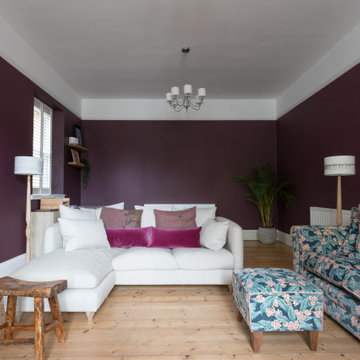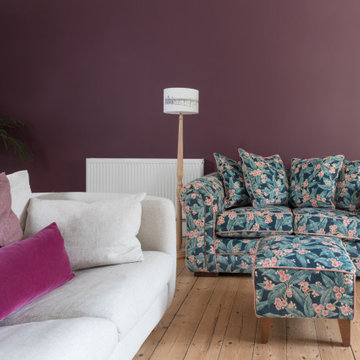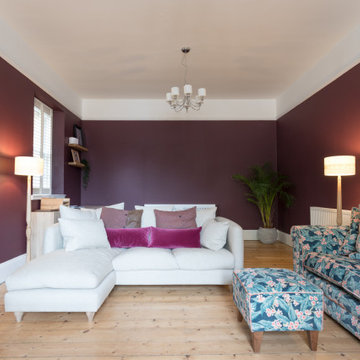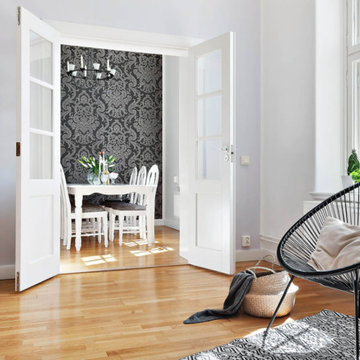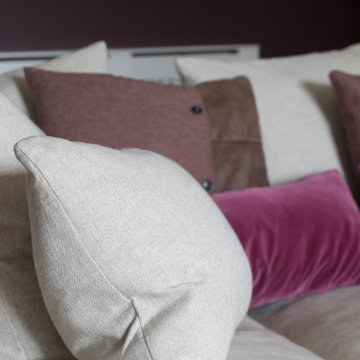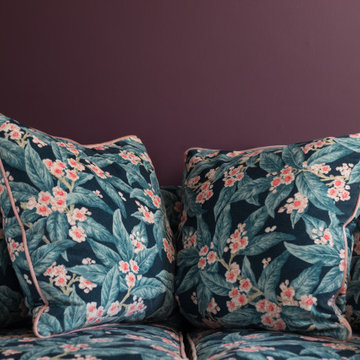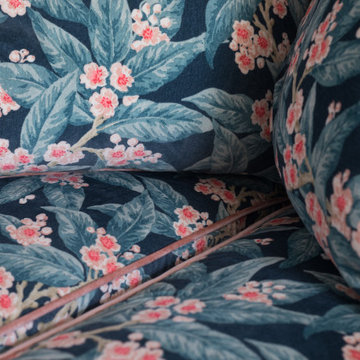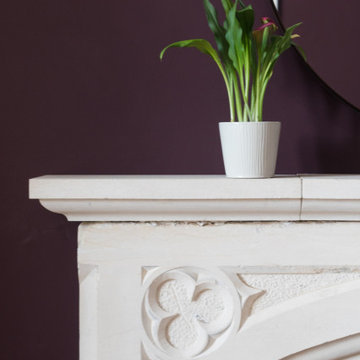Living Room Design Photos with Purple Walls and a Freestanding TV
Refine by:
Budget
Sort by:Popular Today
81 - 100 of 113 photos
Item 1 of 3
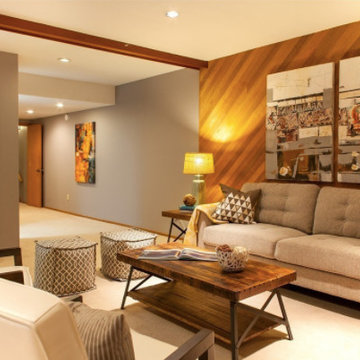
The lower level of the home features a complete 2 bedroom mother in law apartment with separate entries and laundry. We stylized the living/dining space as a cozy updated space which is perfect for guests, extended family, a nanny or for tenants.
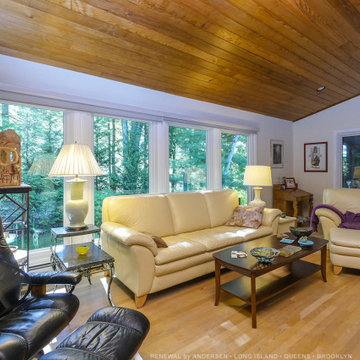
Beautiful living room with all new picture windows we installed. This warm and welcoming space with wood floors and wood shiplap ceiling looks stunning with this wall of new replacement windows we installed. Find out how easy it is to replace your windows with Renewal by Andersen Long Island, serving Nassau and Suffolk Counties, Queens and Brooklyn.
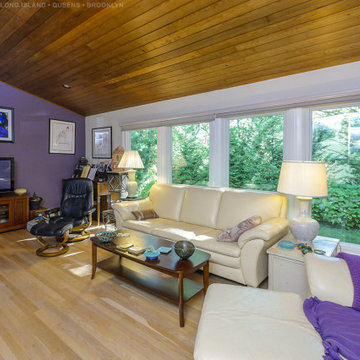
Stylish living room with large new windows we installed. These four new windows create a wall of windows that look out onto a lush green yard, and create dramatic style in this living room with contemporary decor and a vaulted shiplap ceiling. Find out about replacing the windows in your home from Renewal by Andersen Long Island, serving Nassau County, Suffolk County, Queens and Brooklyn.
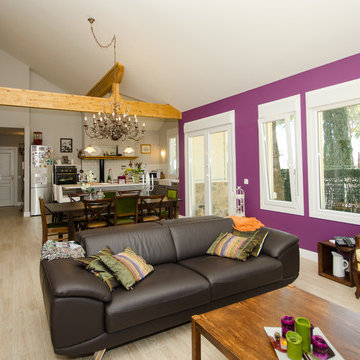
Salón abierto en planta baja que comunica directamente con el exterior y que comparte espacio con zona de comedor y cocina.Las vigas vistas y el color de las paredes ejercen de separadores de ambientes.
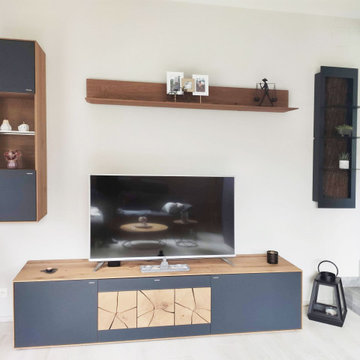
Aménagement d'un espace chaleureux et apaisant. Agencement, aménagement et décoration d'intérieur.
Cette maison moderne abrite un salon placé en contrebas du reste de la maison. La pièce est spacieuse, aérée grâce à la hauteur du plafond et crée, en même temps, un espace cosy. Le salon se veut apaisant et chaleureux, permettant d'accueillir les amis ou de se détendre devant la cheminée.
Une ambiance feutrée a été conçue par votre architecte d'intérieur Mosser Intérieur Design, avec des couleurs enveloppantes, violet, aubergine, prune, des rappels de nature et des souvenirs de Chine, en réponse aux désirs du client.
Les meubles TV ont été choisis en chêne massif en rappel à la nature (Hartmann - Marque Allemande).
Des luminaires "suspension araignée" de chez NEXEL, ont permis de déporter un point lumineux au dessus des tables basses. Des ampoules originales confèrent un esprit moderne.
La décoration murale au-dessus de la cheminée est composée de plateaux Notre Monde / Ethnicraft, qui apportent un décor naturel et original.
Des touches de noir viennent s'associer au décor et souligner la couleur.
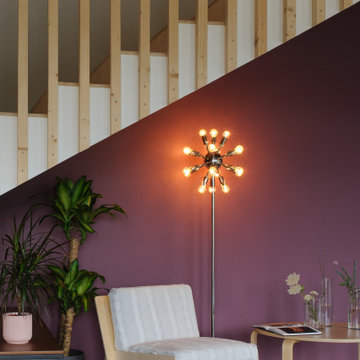
Wir haben den großen offenen Raum des Wohnzimmers mit der dunklen Farbe der Wände in Einklang gebracht. Um Wärme und Komfort zu verleihen, haben wir offene Regale aus Sperrholz, einem natürlichen und nachhaltigen Material, zusammengestellt.
Living Room Design Photos with Purple Walls and a Freestanding TV
5
