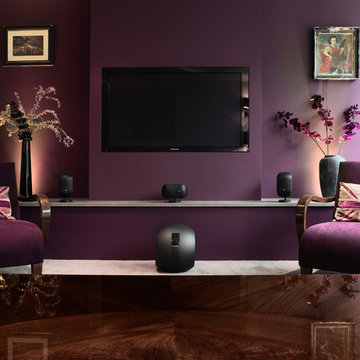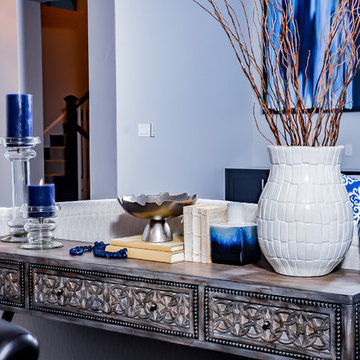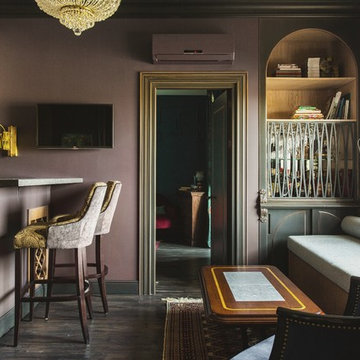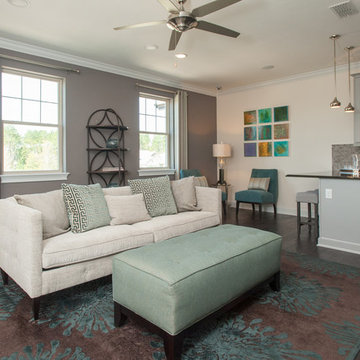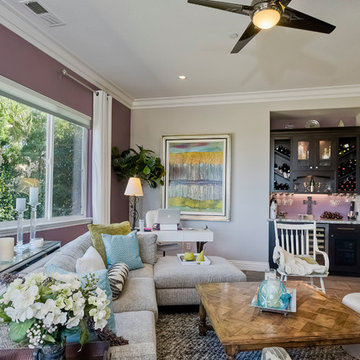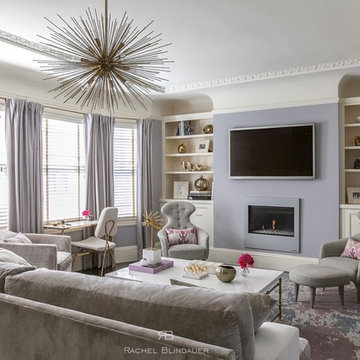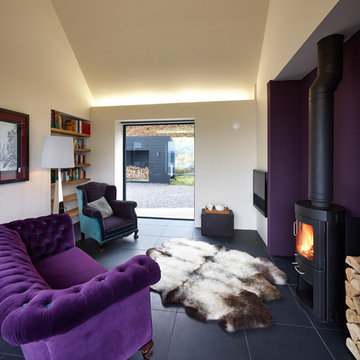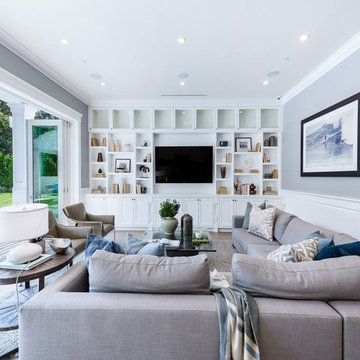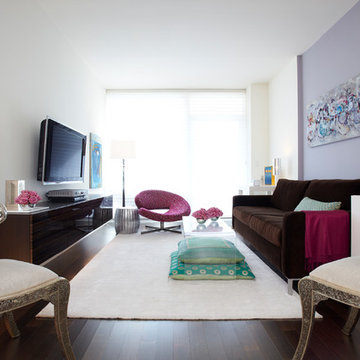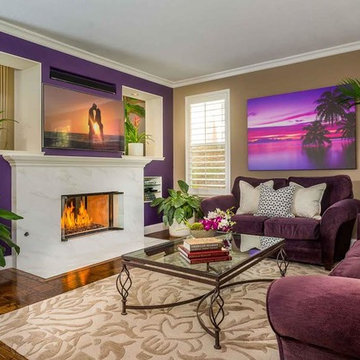Living Room Design Photos with Purple Walls and a Wall-mounted TV
Refine by:
Budget
Sort by:Popular Today
21 - 40 of 212 photos
Item 1 of 3
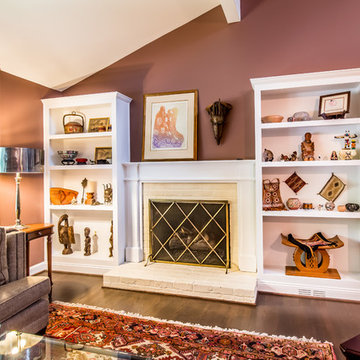
Custom built-ins and mantle/surround bring beauty and interest to the home's formal living room.
Photo: Renee Alexander
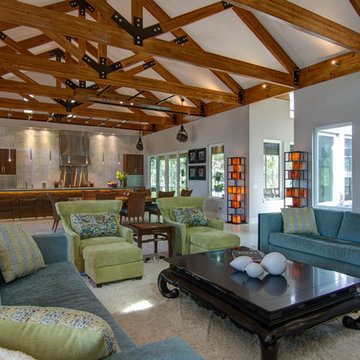
The Pearl is a Contemporary styled Florida Tropical home. The Pearl was designed and built by Josh Wynne Construction. The design was a reflection of the unusually shaped lot which is quite pie shaped. This green home is expected to achieve the LEED Platinum rating and is certified Energy Star, FGBC Platinum and FPL BuildSmart. Photos by Ryan Gamma
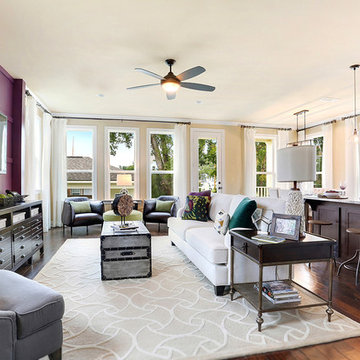
Although there are four distinct spaces within this room, it flows seamlessly from the great room entrance to the back door. A great design for those who have downsized and want to live comfortably as well as entertain.
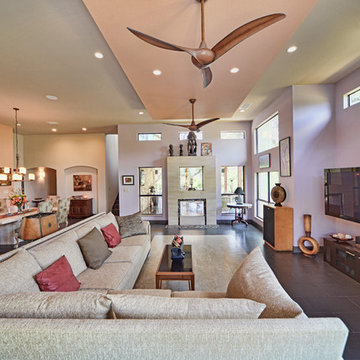
The two sided “see through” fireplace design has a similar feel to the front entry with the shaved river rock surround almost creating a floating feel to the fireplace.
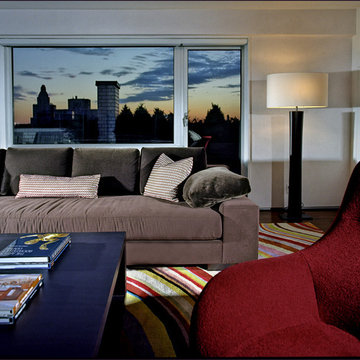
This urban living space is bright and airy, featuring a custom back lit home bar, a wall mounted T.V relaxing warm tones and casual furniture that make you want to stay home and escape hectic city living.
photo by: Andrew Garn
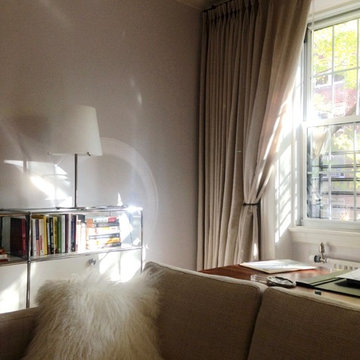
A sparkle of morning sun illuminates the chrome details of the USM Modular storage unit.
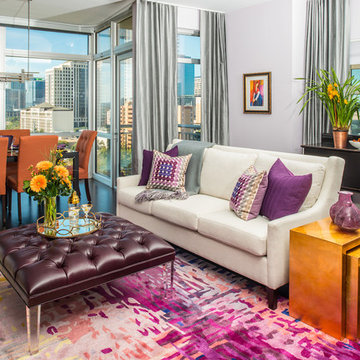
The use of purples, corals and hints of gold reflect the tones of the setting sun. Grey draperies, with blackout lining, offer a cool contrast to the warm tones as well as a practical benefit of blocking heat in the summer.
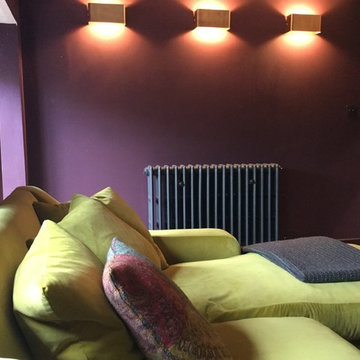
Design Penguin completely remodelled the sitting room in this Cornish cottage to turn it into a contemporary cinema room. Dark Farrow and Ball Brinjal walls, rich velvet Loaf sofa and gold wall lights add drama, with cast iron radiator and wooden flooring sympathetic to the original features of the room.
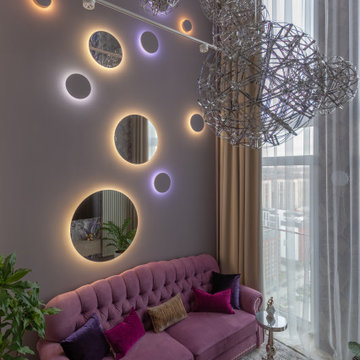
Это двухуровневая квартира для семейной пары с высотой потолка 5,8 м. в зоне гостиной. На первом этаже расположены кухня, гостиная, прачечная и санузел. На втором этаже спальня, ванная комната и гардеробная со вторым выходом из квартиры, который должен быть по пожарным нормам.
Чтобы как-то раздвигать шторы и снимать их для стирки при высоте потолка в 5,8 м, мы заказали автоматическую гардину стоимостью 200 тыс. Она не только двигает в стороны тюль и портьеры, но и опускается вниз. За диваном находится композиция из гипсовых бра и зеркал с подсветкой.
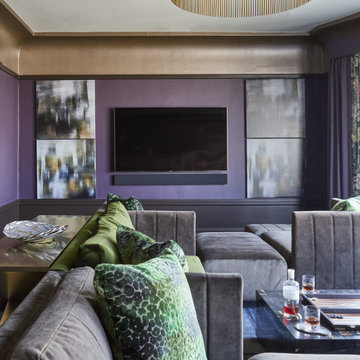
Transfer from Chicago to San Francisco. We did his home in Chicago. Which incidentally appeared on the cover of Chicago Home Interiors. The client is a google executive transplanted. The home is roughly 1500 sq. ft and sits right in the middle of the Castro District. Art deco and arts and craft detailing. The client opted to go with color, and they drove the color scheme. The living room was awkward with only one plain wall. It needed to accommodate entertaining, audio and video use, and be a workspace. Additionally, the client wanted the room to transition easily weather it was just him and his partner or many guests. We opted to do central furniture arrangements. Therefore, we took advantage of the fireplace, large window focal point and added a media wall as a third focal point. Dining is a large square table with two large buffets. The unique feature is a ceiling mural. The color scheme is moody browns greens and purples.
Living Room Design Photos with Purple Walls and a Wall-mounted TV
2
