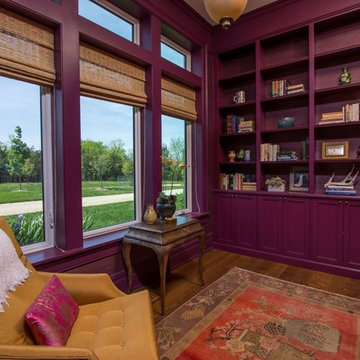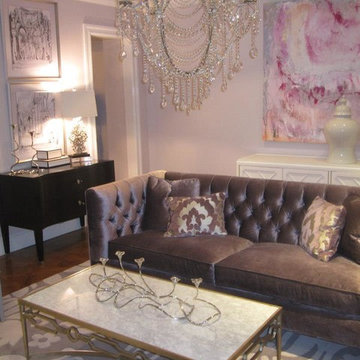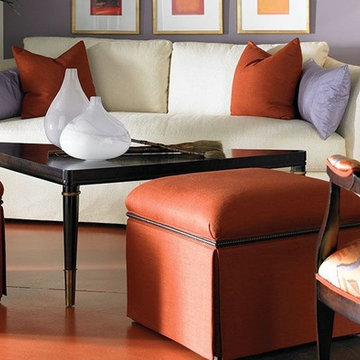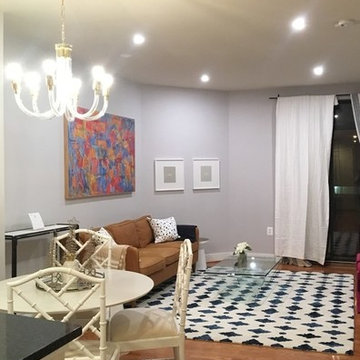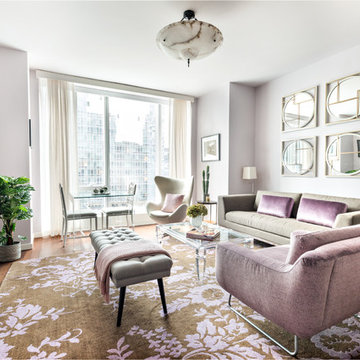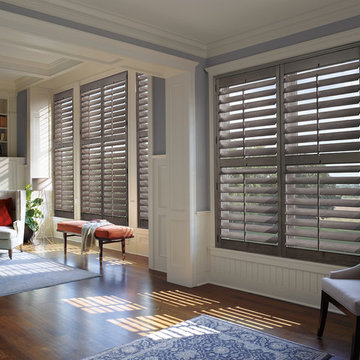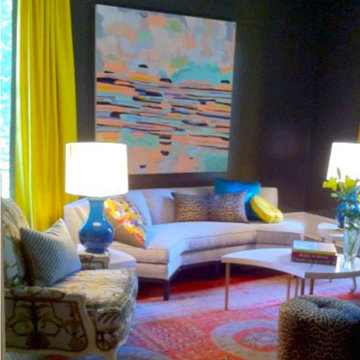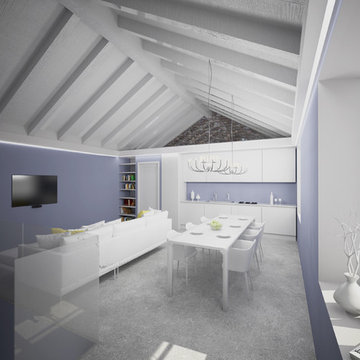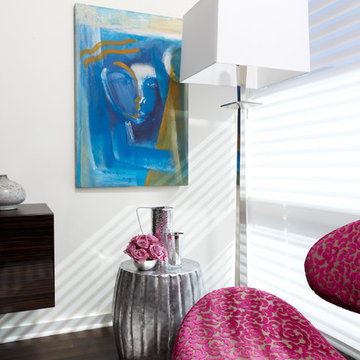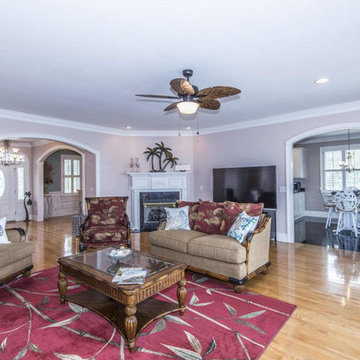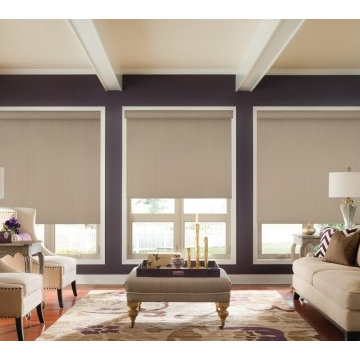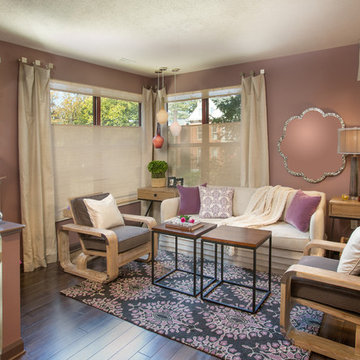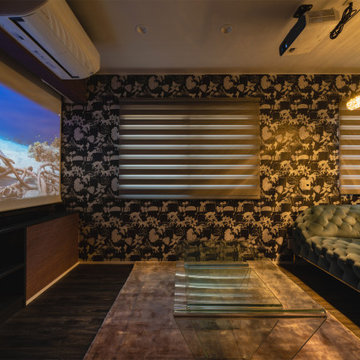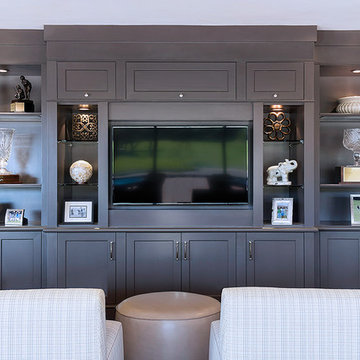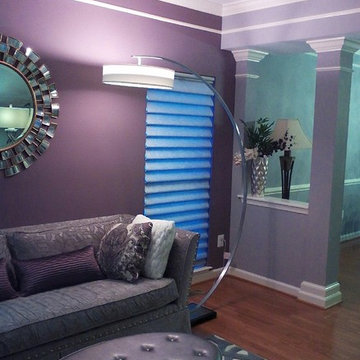Living Room Design Photos with Purple Walls and No Fireplace
Refine by:
Budget
Sort by:Popular Today
81 - 100 of 256 photos
Item 1 of 3
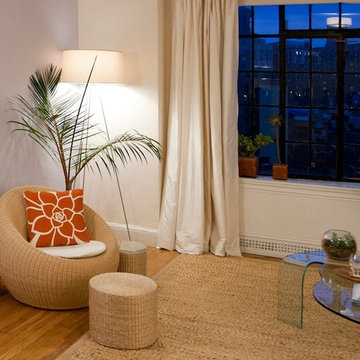
This was a design project inspired by feng shui and healthy living. we used as many non-toxic and organic materials as we could to create a peaceful feng shui home :)
Materials:
Organic and non toxic materials
Anna Sova paint and fabrics & Textiles, natural jute rug-ABC Home, buckwheat purple lavender zafu pillows (meditation cushions), Noguchi chair, custom bamboo sideboard, custom bamboo cabinets, custom Japanese calligraphy, custom Japanese noren, custom organic silk pillows, feng shui fountain, bathroom- decoration, custom organic, non-toxic shower curtain with custom ribbons, paint by Anna Sova- natural organic food-based milk paint, custom mirror with plyboo (bamboo ply), natural custom tatami mats
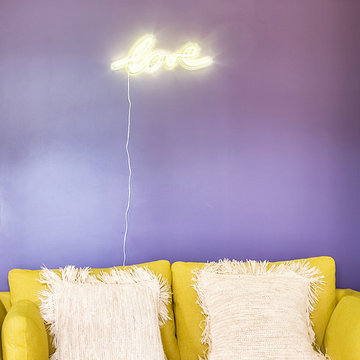
Pour mettre ce beau mur violet en valeur, nous avons opté pour un canapé jaune pour le contraste, et pour une note rétro un peu décalée avec une inscription néon lumineuse !
https://www.nevainteriordesign.com/
http://www.cotemaison.fr/avant-apres/diaporama/appartement-paris-15-renovation-ancien-duplex-vintage_31044.html
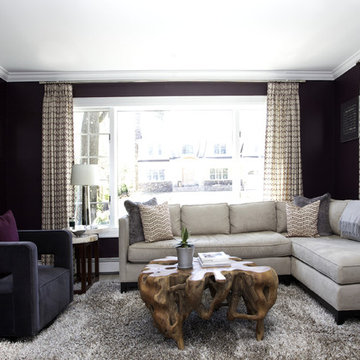
Redone featuring a sectional sofa with open ended chaise and a decorative wood coffee table
Architect - Hierarchy Architects + Designers, TJ Costello
Photographer - Brian Jordan, Graphite NYC
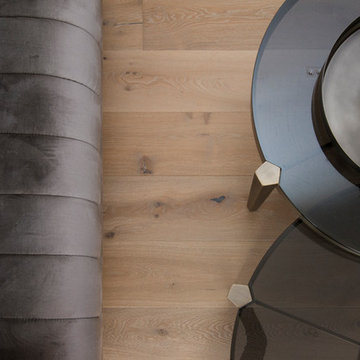
This quirky home, surrounded by stunning bush views brings nature indoors with Manor Classique timber flooring. The home features pops of colour and smooth transitions as the French Oak moves throughout the different areas of the house.
Range: Manor Classique (19mm Engineered French Oak Flooring)
Colour: La Grange
Dimensions: 220mm W x 15mm H x 2.2m L
Grade: Feature
Texture: Lightly Brushed & Handscraped
Warranty: 25 Years Residential | 5 Years Commercial
Photography: Forté
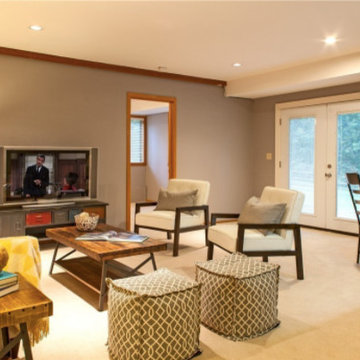
The lower level of the home features a complete 2 bedroom mother in law apartment with separate entries and laundry. We stylized the living/dining space as a cozy updated space which is perfect for guests, extended family, a nanny or for tenants.
Living Room Design Photos with Purple Walls and No Fireplace
5
