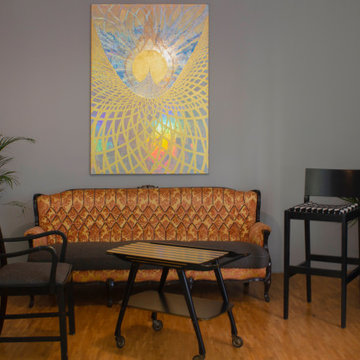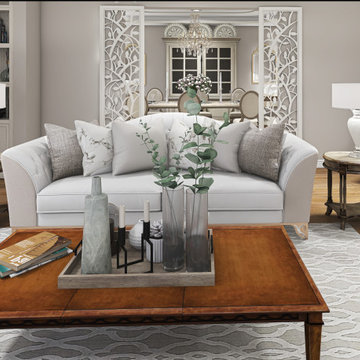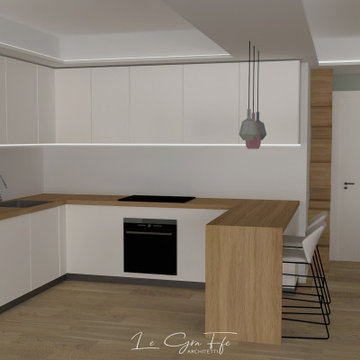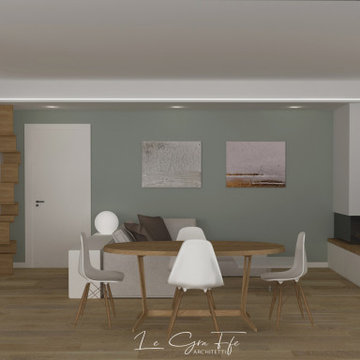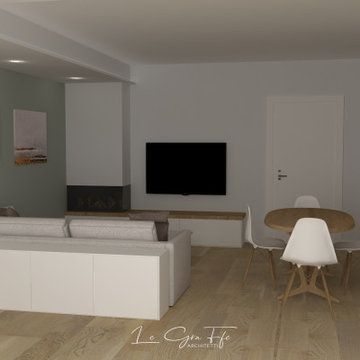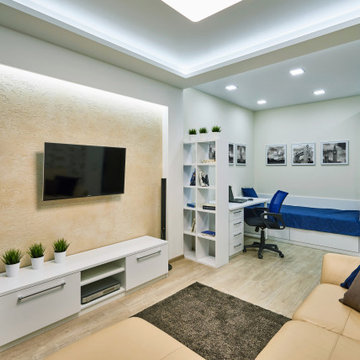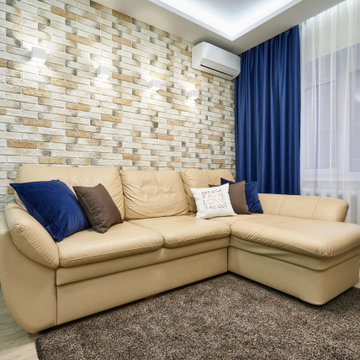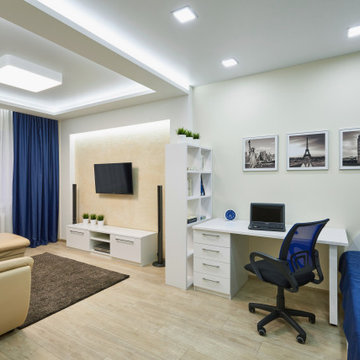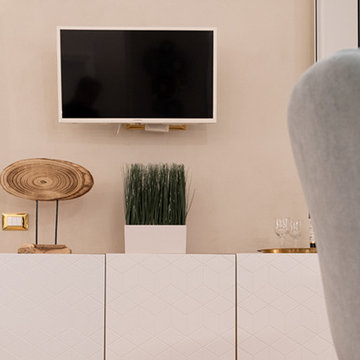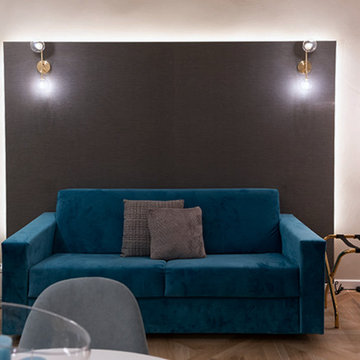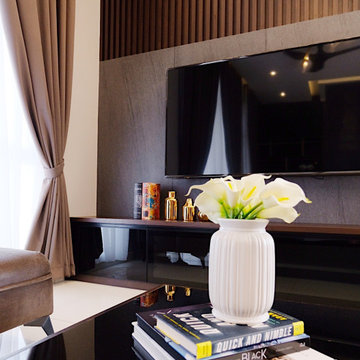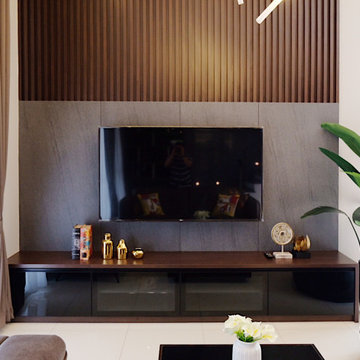Living Room Design Photos with Recessed
Refine by:
Budget
Sort by:Popular Today
101 - 120 of 152 photos
Item 1 of 3
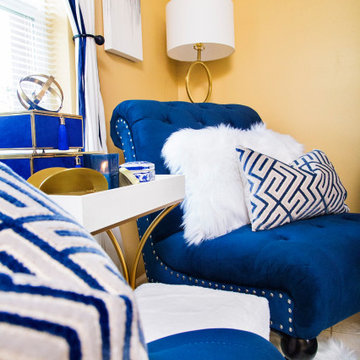
What’s your sign? No matter the zodiac this room will provide an opportunity for self reflection and relaxation. Once you have come to terms with the past you can begin to frame your future by using the gallery wall. However, keep an eye on the clocks because you shouldn’t waste time on things you can’t change. The number one rule of a living room is to live!
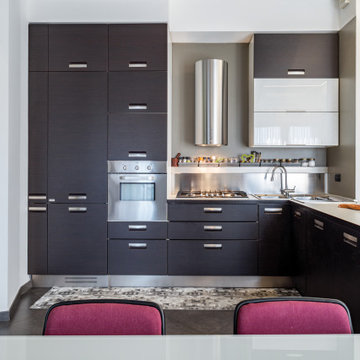
uno spazio soggiorno assolutamente rilassante, concepito sulle geometrie diagonali ed ortogonali, dettate dalla forma del soffitto, contrapposta al tema del cerchio, che viene riproposto nelle luci e nei complementi d'arredo; uno spazio mansardato con zona living e cucina in un solo ambiente, totalmente ristrutturato e rivisto sotto il profilo cromatico, delle luci e degli arredi;
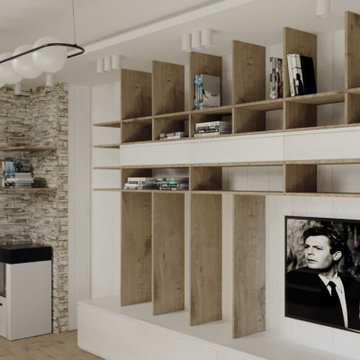
Questo piccolo progetto di cambiamento consisteva nel riposizionare il camino, organizzare gli spazi di archiviazione e creare una libreria leggera con uno scaffale TV. La decorazione murale è stata modificata, è stato organizzato un ingresso con uno specchio e una panca ed è stato modificato anche lo stile del soggiorno con l'arredamento.
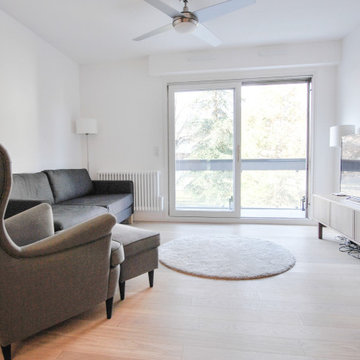
Minimalist pieces in neutral grey and beige compliment the oak floor boards and Ikea Stockholm cabinets. The electric radiators are new but chosen by the client for their traditional shape which fits with the design of the building.

I color coordinate every room I design. She has a yellow fireplace and the blue surf board and end table. So I turned everything into blue and yellow, with tans and woods to break up the two main colors. No money was involved in designing this space, or any space in this Huntington Beach cottage. It's all about furniture re-arrangement.
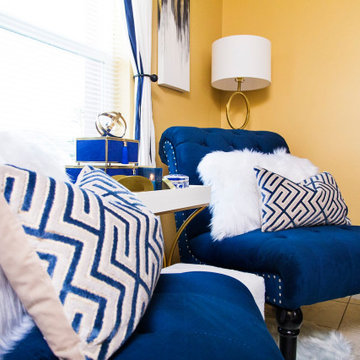
What’s your sign? No matter the zodiac this room will provide an opportunity for self reflection and relaxation. Once you have come to terms with the past you can begin to frame your future by using the gallery wall. However, keep an eye on the clocks because you shouldn’t waste time on things you can’t change. The number one rule of a living room is to live!

What’s your sign? No matter the zodiac this room will provide an opportunity for self reflection and relaxation. Once you have come to terms with the past you can begin to frame your future by using the gallery wall. However, keep an eye on the clocks because you shouldn’t waste time on things you can’t change. The number one rule of a living room is to live!
Living Room Design Photos with Recessed
6
