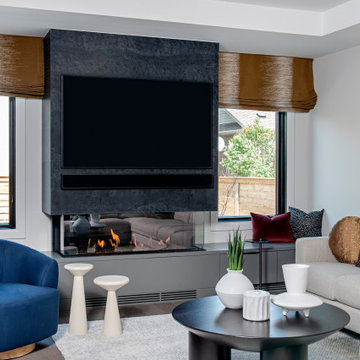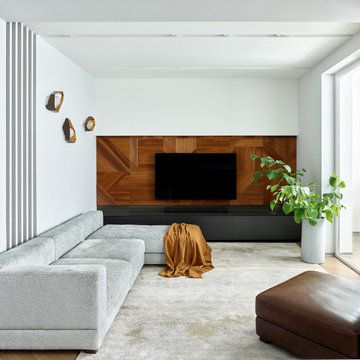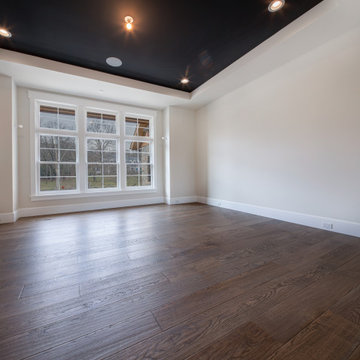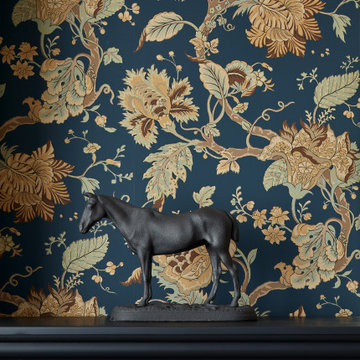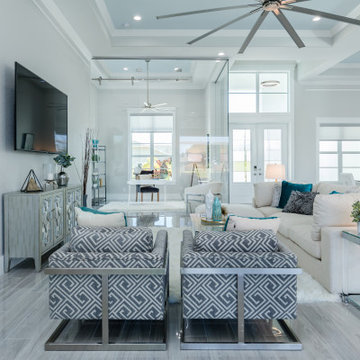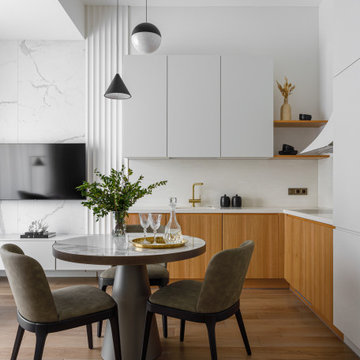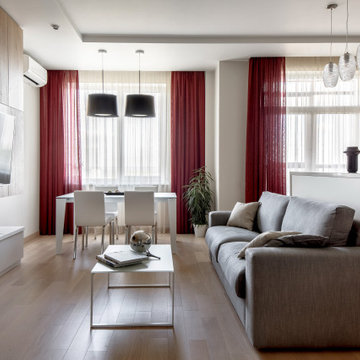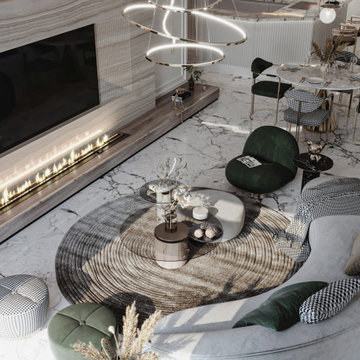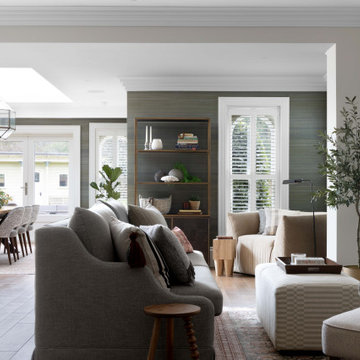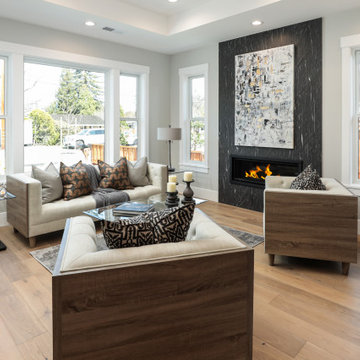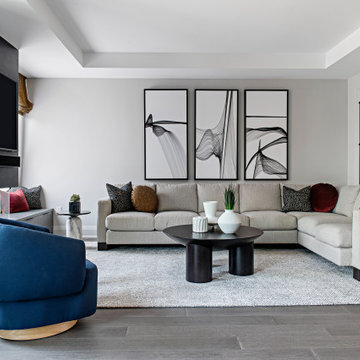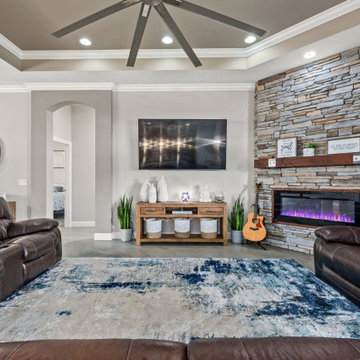Living Room Design Photos with Recessed
Refine by:
Budget
Sort by:Popular Today
181 - 200 of 1,638 photos
Item 1 of 3
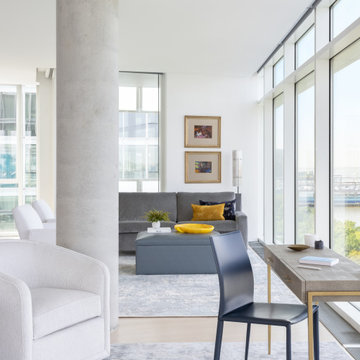
We've designed an exquisite pied-à-terre apartment with views of the Hudson River, an ideal retreat for an Atlanta-based couple. The apartment features all-new furnishings, exuding comfort and style throughout. From plush sofas to sleek dining chairs, each piece has been selected to create a relaxed and inviting atmosphere. The kitchen was fitted with new countertops, providing functionality and aesthetic appeal. Adjacent to the kitchen, a cozy seating nook was added, with swivel chairs, providing the perfect spot to unwind and soak in the breathtaking scenery. We also added a beautiful dining table that expands to seat 14 guests comfortably. Everything is thoughtfully positioned to allow the breathtaking views to take center stage, ensuring the furniture never competes with the natural beauty outside.
The bedrooms are designed as peaceful sanctuaries for rest and relaxation. Soft hues of cream, blue, and grey create a tranquil ambiance, while luxurious bedding ensures a restful night's sleep. The primary bathroom also underwent a stunning renovation, embracing lighter, brighter finishes and beautiful lighting.
---
Our interior design service area is all of New York City including the Upper East Side and Upper West Side, as well as the Hamptons, Scarsdale, Mamaroneck, Rye, Rye City, Edgemont, Harrison, Bronxville, and Greenwich CT.
For more about Darci Hether, see here: https://darcihether.com/
To learn more about this project, see here: https://darcihether.com/portfolio/relaxed-comfortable-pied-a-terre-west-village-nyc/
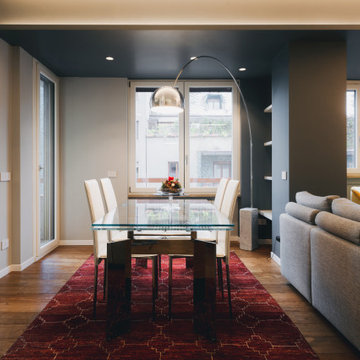
La zona pranzo caratterizzata da un tavolo di vetro illuminato dalla lampada Arco di Flos.
Foto di Simone Marulli
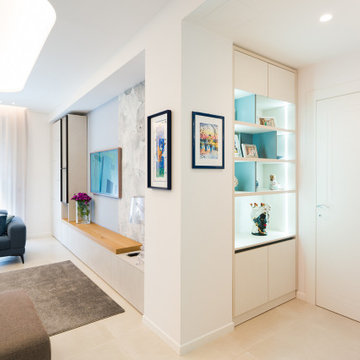
Una zona giorno luminosa e fluida.
La controsoffittatura curva accentua l’idea di movimento insieme al parato a grandi macchie blu posto solo su parte della parete per bilanciare la libreria asimmetrica.
La zona relax è composta da poltrone, divani e pouf ed è pronta a modificarsi in accordo al numero degli ospiti ed alle occasioni.
Il parato, solo su parte della parete, bilancia i mobili living di San Giacomo.
In una nicchia è stata realizzata una libreria dove i led, presenti sulle mensole, illuminano gli oggetti.
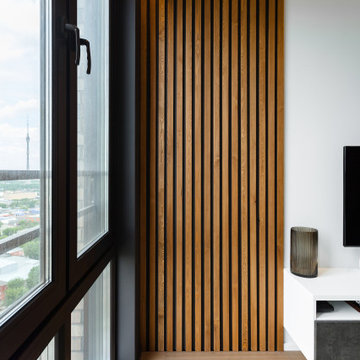
По проекту за тв располагались стеновые панели. Но в ходе ремонта, было принято решение заменить панели имитацией. А именно: просто нарисовать линии краской на стене) Получилось очень убедительно, а главное, удалось сэкономить в пользу других, более существенных вещей)
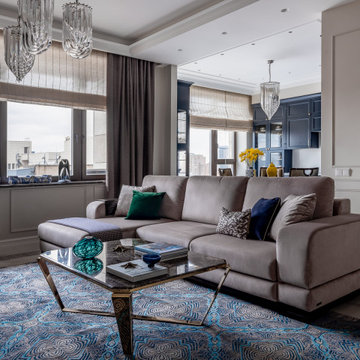
Дизайн-проект реализован Архитектором-Дизайнером Екатериной Ялалтыновой. Комплектация и декорирование - Бюро9.
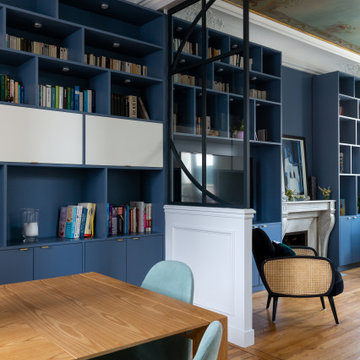
Une maison de maître du XIXème, entièrement rénovée, aménagée et décorée pour démarrer une nouvelle vie. Le RDC est repensé avec de nouveaux espaces de vie et une belle cuisine ouverte ainsi qu’un bureau indépendant. Aux étages, six chambres sont aménagées et optimisées avec deux salles de bains très graphiques. Le tout en parfaite harmonie et dans un style naturellement chic.
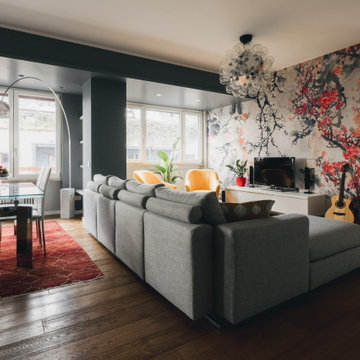
Vista dall'ingresso con in primo piano il divano. Di notevole impatto la carta da parati di Inkiostro Bianco e il lampadario Taraxacum di Flos.
Foto di Simone Marulli
Living Room Design Photos with Recessed
10
