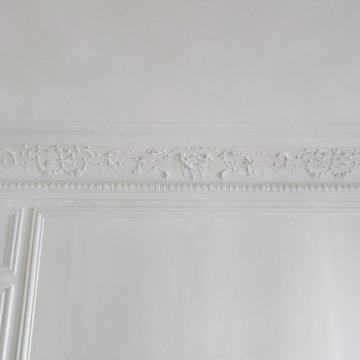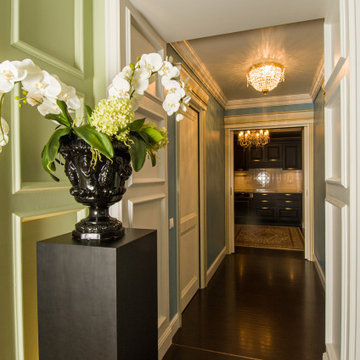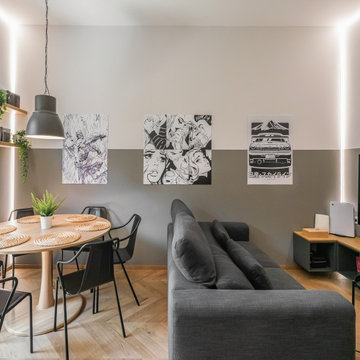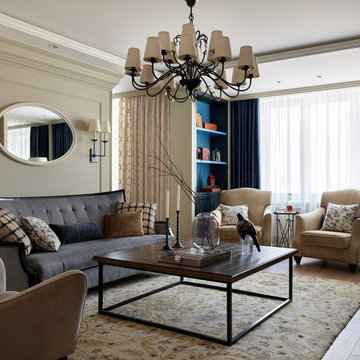Living Room Design Photos with Recessed
Refine by:
Budget
Sort by:Popular Today
21 - 40 of 1,627 photos
Item 1 of 3

Espaces salon et salle à manger bénéficient d’une belle lumière depuis un bow window et balcon. La bibliothèque sur mesure en dépit de sa grande taille joue la carte de la discrétion avec sa teinte d’un vert très léger et dissimule la TV grâce à ses panneaux coulissants en cannage. Elle absorbe également les décalages de cloisons tout en délicatesse et rondeurs.

Formal Living Room, Featuring Wood Burner, Bespoke Joinery , Coving
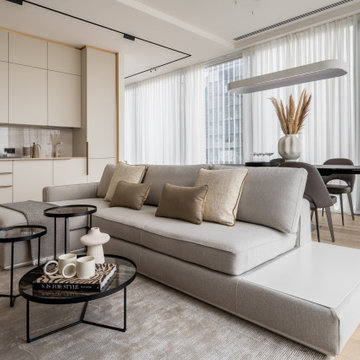
Гостиная объединена с пространством кухни-столовой. Островное расположение дивана формирует композицию вокруг, кухня эргономично разместили в нише. Интерьер выстроен на полутонах и теплых оттенках, теплый дуб на полу подчеркнут изящными вставками и деталями из латуни; комфорта и изысканности добавляют сделанные на заказ стеновые панели с интегрированным ТВ.

Дом в стиле арт деко, в трех уровнях, выполнен для семьи супругов в возрасте 50 лет, 3-е детей.
Комплектация объекта строительными материалами, мебелью, сантехникой и люстрами из Испании и России.

One large expansive room in this townhome was separated by tall columns and then elegant French portierre drapery to define two separate areas insteal of one room for both spaces. sheer motorized shades provide just the right touch when the sun glares intot he room. The sectional upholstery may look untouchable but it is extremely confortable and perfect for relaxing and watching the TV while a warm fire is blazing.

Gorgeous living room with shades of grey, white black and pops of colorful art. Werner Straube Photography

This is a basement renovation transforms the space into a Library for a client's personal book collection . Space includes all LED lighting , cork floorings , Reading area (pictured) and fireplace nook .

Evoluzione di un progetto di ristrutturazione completa appartamento da 110mq
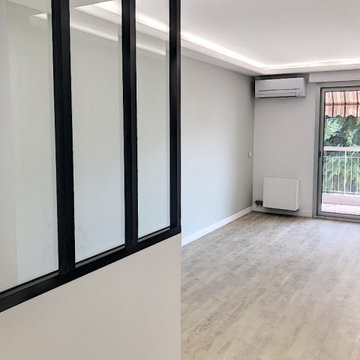
Le mur du fond a été peint dans un vert tendre donnant de la fraîcheur à la pièce. La création d'une corniche en périphérie du salon permet d'apporter une douce luminosité à la pièce et une sensation de grandeur

Formal Living Room, Featuring Wood Burner, Bespoke Joinery , Coving
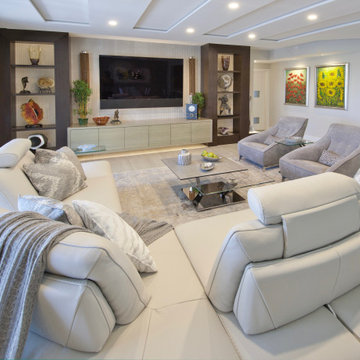
Soft grey and neutral tones, leather sectional, chenille pair of chairs, glass and stone coffee table, and custom wood cabinetry for the media built in.
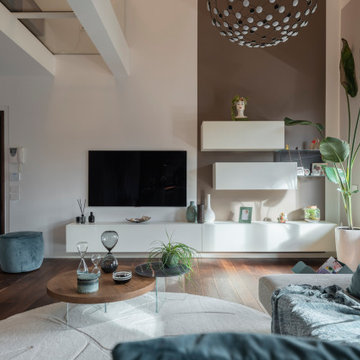
Vista del soggiorno con la parete attrezzata in primo piano. In questa foto è visibile la passerella in vetro creata per sottolineare l'altezza dell'ambiente. I mobili sono di Lago, la lampada è di LucePlan.
Foto di Simone Marulli
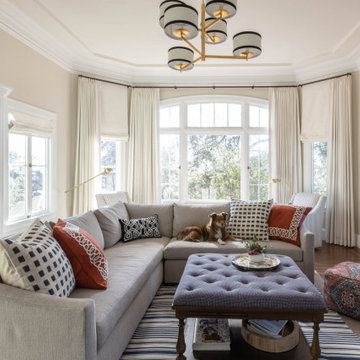
Classic, fresh, and with a touch of intriguing color. The living room is now a beautiful space where the family can relax together. The soft cream-colored walls and custom ivory drapes present a bright and open seating area with a large sectional perfect for fitting the entire family.
We played with eclectic colors and patterns in the pillows, rug, lighting, and accessories, creating a sophisticated yet welcoming space. The custom built-ins and natural wood fireplace create an elevated finish that will be in style all year ‘round.
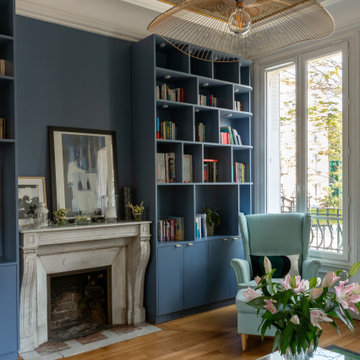
Une maison de maître du XIXème, entièrement rénovée, aménagée et décorée pour démarrer une nouvelle vie. Le RDC est repensé avec de nouveaux espaces de vie et une belle cuisine ouverte ainsi qu’un bureau indépendant. Aux étages, six chambres sont aménagées et optimisées avec deux salles de bains très graphiques. Le tout en parfaite harmonie et dans un style naturellement chic.
Living Room Design Photos with Recessed
2

