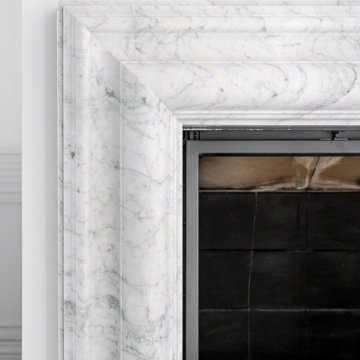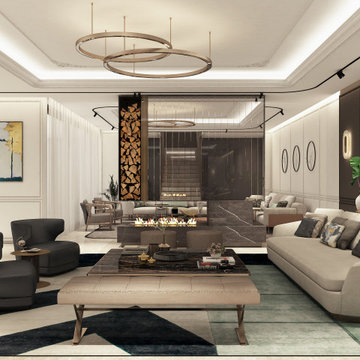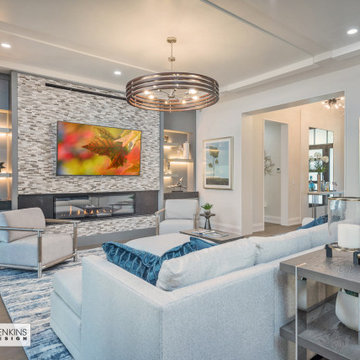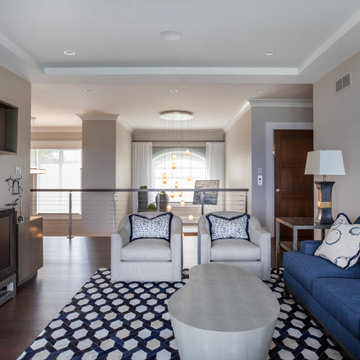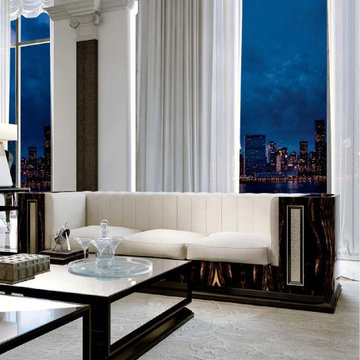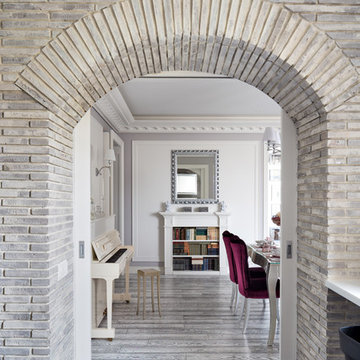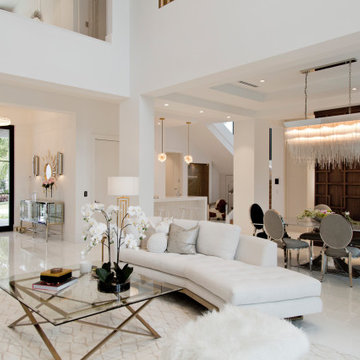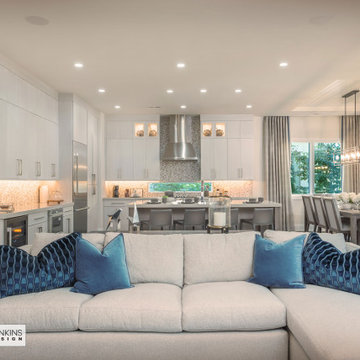Living Room Design Photos with Recessed
Refine by:
Budget
Sort by:Popular Today
141 - 160 of 536 photos
Item 1 of 3
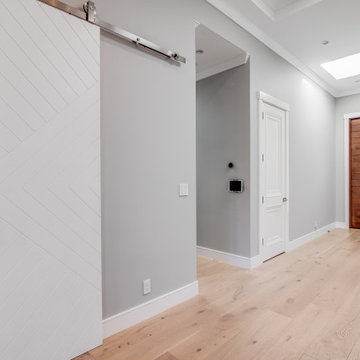
Transitional classic living room with white oak hardwood floors, white painted cabinets, wood stained shelves, indoor-outdoor style doors, and tiled fireplace.
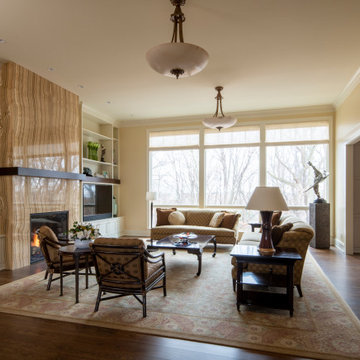
Remodeler: Michels Homes
Interior Design: Jami Ludens, Studio M Interiors
Cabinetry Design: Megan Dent, Studio M Kitchen and Bath
Photography: Scott Amundson Photography
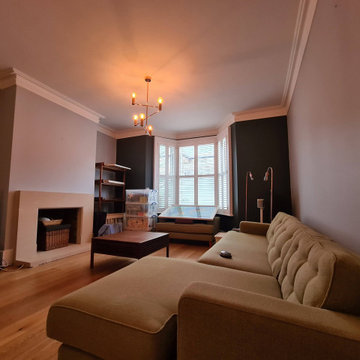
The fully masked living room received solid dustless sanding, new wallrock paper installation. Painting primers and stabilizers give a solid base for dark color. The ceiling was spray finished and all woodwork decorated by hand painting skills. All walls were painted in 3 top coats to give solid look.
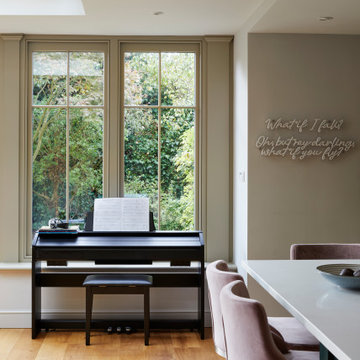
Spacious and welcoming, the new space encourages the family to come together, inviting a happy and social environment within the home. It’s where the family now spend the most time together, being ideal for a range of activities from practicing scales on the piano, to arranging flowers in vases in the kitchen. We included a subtle lighting scheme to help create an inviting atmosphere as the evenings close in.
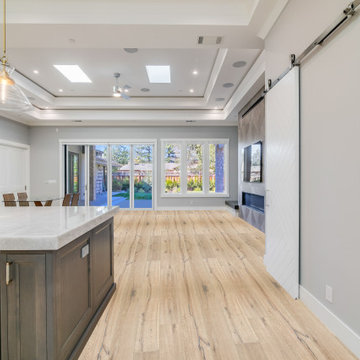
Transitional classic living room with white oak hardwood floors, wood-stained cabinets, tone-toned hardware, white ceiling paint, gray wall paint, stained shelves, indoor-outdoor style doors, tiled fireplace, high-end pendants, and quartzite countertop.
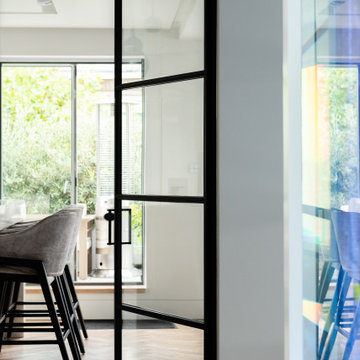
This bespoke aquarium on the 5th floor of a concrete tower block was a major project and we think it looks stunning! The crittal glass doors stand perfectly next to the aquarium.
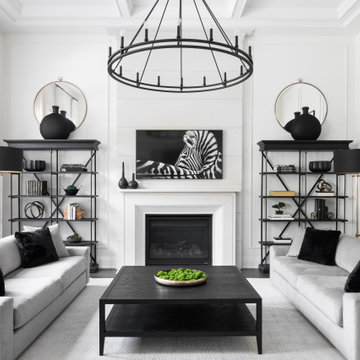
The great room with 13' high ceilings and stone fireplace. Custom furnishings and drapery.
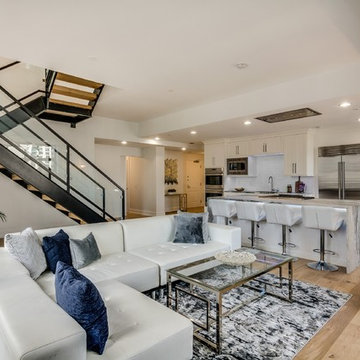
Living area with custom wide plank flooring, white walls, and access to kitchen and staircase.
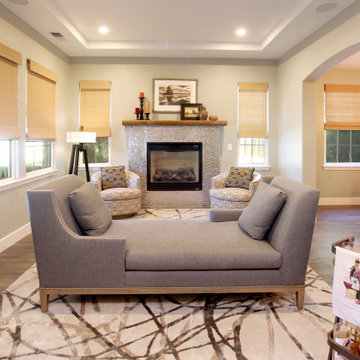
Like many projects, this one started with a simple wish from a client: turn an unused butler’s pantry between the dining room and kitchen into a fully functioning, climate-controlled wine room for his extensive collection of valuable vintages. But like many projects, the wine room is connected to the dining room which is connected to the sitting room which is connected to the entry. When you touch one room, it only makes sense to reinvigorate them all. We overhauled the entire ground floor of this lovely home.
For the wine room, I worked with Vintage Cellars in Southern California to create custom wine storage embedded with LED lighting to spotlight very special bottles. The walls are in a burgundy tone and the floors are porcelain tiles that look as if they came from an old wine cave in Tuscany. A bubble light chandelier alludes to sparkling varietals.
But as mentioned, the rest of the house came along for the ride. Since we were adding a climate-controlled wine room, the brief was to turn the rest of the house into a space that would rival any hot-spot winery in Napa.
After choosing new flooring and a new hue for the walls, the entry became a destination in itself with a huge concave metal mirror and custom bench. We knocked out a half wall that awkwardly separated the sitting room from the dining room so that after-dinner drinks could flow to the fireplace surrounded by stainless steel pebbles; and we outfitted the dining room with a new chandelier. We chose all new furniture for all spaces.
The kitchen received the least amount of work but ended up being completely transformed anyhow. At first our plan was to tear everything out, but we soon realized that the cabinetry was in good shape and only needed the dated honey pine color painted over with a cream white. We also played with the idea of changing the counter tops, but once the cabinetry changed color, the granite stood out beautifully. The final change was the removal of a pot rack over the island in favor of design-forward iron pendants.
Photo by: Genia Barnes
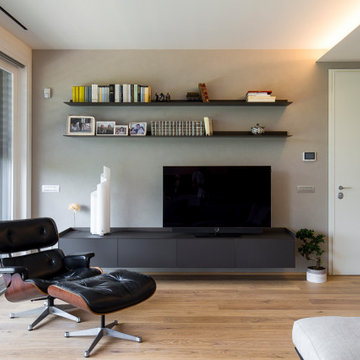
La prestigiosa Lounge Chair & Ottoman poltrona, si staglia sulla sobria parete TV con mobile sospeso e due mensole color grigio di design.
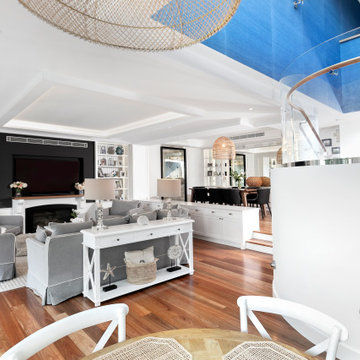
Luxury beach open style living room/dining room with home theater and fireplace
Living Room Design Photos with Recessed
8
