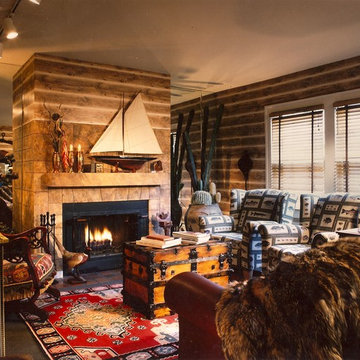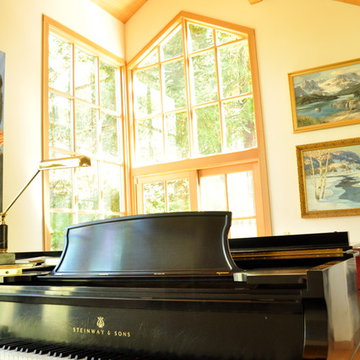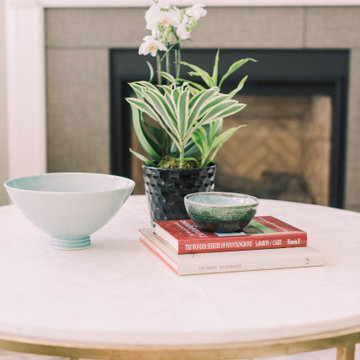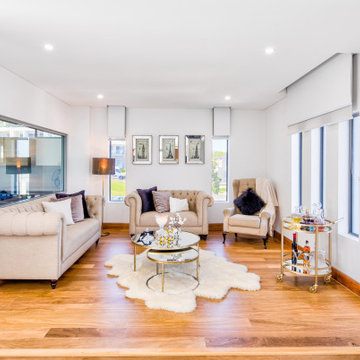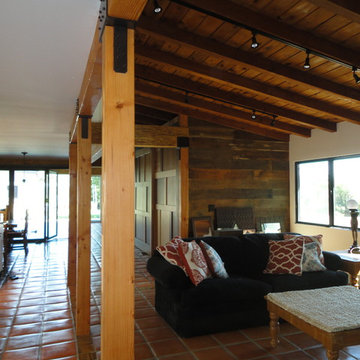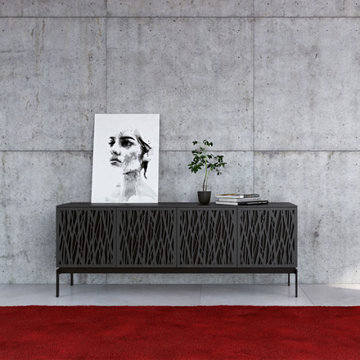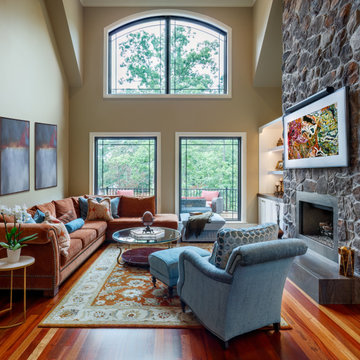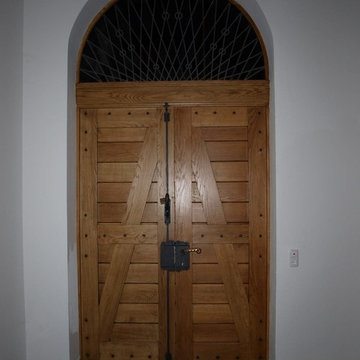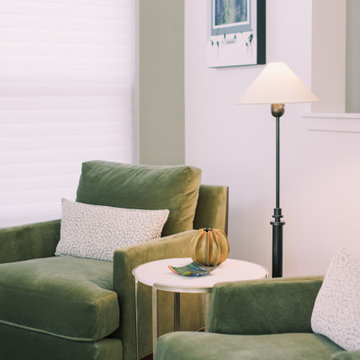Living Room Design Photos with Red Floor
Refine by:
Budget
Sort by:Popular Today
101 - 120 of 181 photos
Item 1 of 3
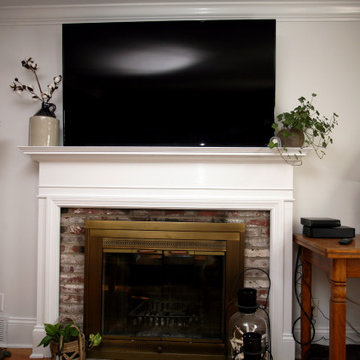
Removed structural wall between kitchen and living room, new plastered ceiling, painting and refinished floors.
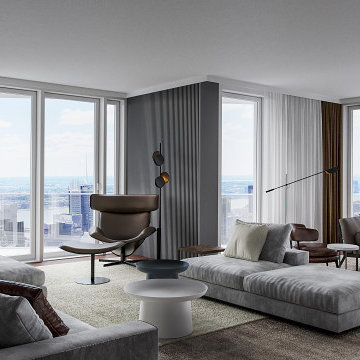
Contemporary Living room interior design by ComRender company. Minimalistic interior of luxury apartment.
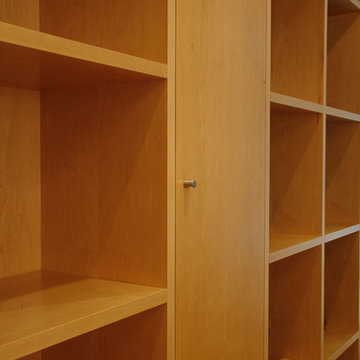
Raumhohe Designer-Bücherwand, geometrisch aufgeteilt, kubisch-schlicht, mit flächenbündigen Türen untergliedert.
Der kanadische Ahorn besticht durch seine warme champagner Farbe.
Hohe handwerkliche Ausführung in Verbindung mit großer Maßgenauigkeit ermöglichen ohne Passblenden zu arbeiten, dies ergibt sich bei genauerer Betrachtung.
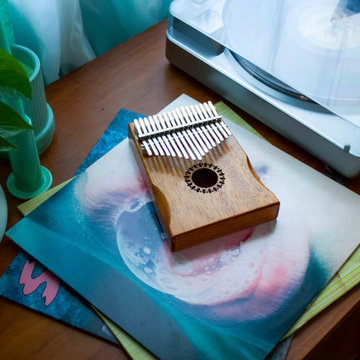
A bright and colorful eclectic living space with elements of mid-century design as well as tropical pops and lots of plants. Featuring vintage lighting salvaged from a preserved 1960's home in Palm Springs hanging in front of a custom designed slatted feature wall. Custom art from a local San Diego artist is paired with a signed print from the artist SHAG. The sectional is custom made in an evergreen velvet. Hand painted floating cabinets and bookcases feature tropical wallpaper backing. An art tv displays a variety of curated works throughout the year.
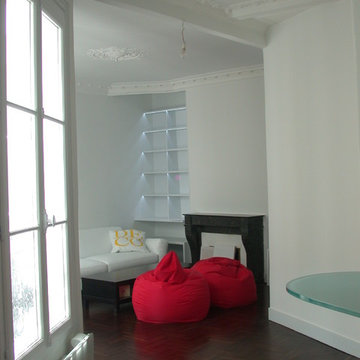
Le séjour était fermé par une porte. La pièce précédente a été légèrement agrandie. Encore ici les moulures ont été conservées. Cette ouverture a favorisé l'éclairage naturel de l'ensemble et modernisé l'espace. La conservation des moulures reste comme une trace du passé.
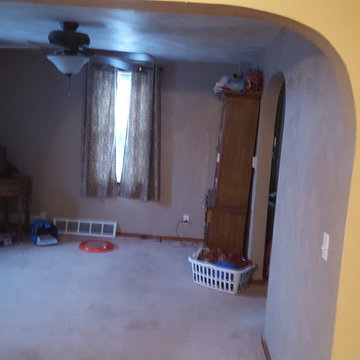
Whole home re-design, including load bearing wall removal for open floor plan.
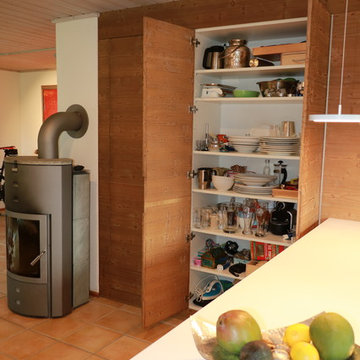
Wohnküche mit Mega-Stauraum
Küchenfronten MDF farbig lackiert
Arbeitsplatte Mineralwerkstoff weiß
seitliche Schränke und Verkofferung Fichte, strukturgebürstet und gebeizt
Foto Peter Dany
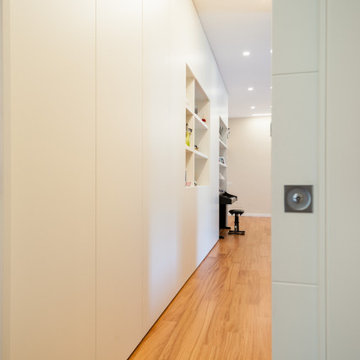
L'appartamento situato nel quartiere Vomero della città di Napoli ha visto una completa rilettura degli spazi, andando ad azzerare la vecchia distribuzione interna, seguendo le esigenze del committente.
Ampio spazio soggiorno-pranzo, suddivisione distinta tra spazio giorno e spazio notte, personalizzazione degli ambienti, sono state le chiavi di lettura atte alla riconversione dell'appartamento.
La progettazione ha seguito le richieste di arredo su misura, andando a realizzare elementi di falegnameria che si conformassero agli spazi e alle esigenze legate all'uso funzionale degli stessi.
Materiali di pregio, quali pavimentazione in doussie d'Africa, pitture decorative a guscio d'uovo e ceramiche a bicottura, hanno reso lo spazio abitativo personale e unico.
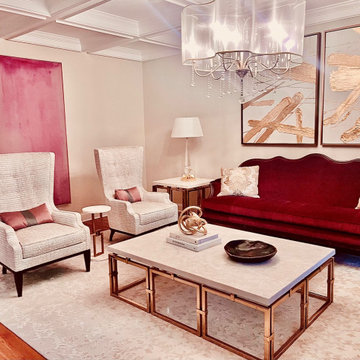
Life after Beige for this Living Room (and the entire ground floor) called for some liberal use of color. The twist was combining some old-world furniture with newer pieces. The cocktail table's gold bracelet base allowed me to add more metallics making the whole thing work.
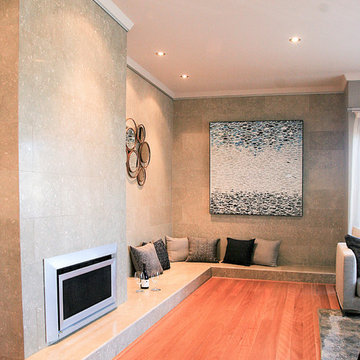
Interior Design- Despina Design
Furniture - Merlino
Photography - Pearlin Design and photography
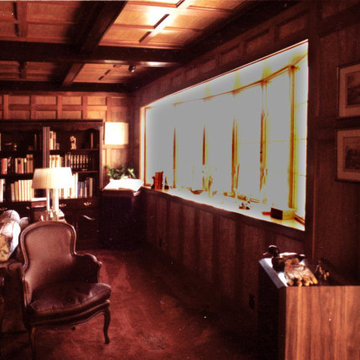
The living room of this had existing coffered beams. Trim and panelling were installed between these beams throughout the living room. Hundreds of pieces of trim were installed then finished to an very traditional look. The Bow window to the right provides a lot of light to the stately interior.
Living Room Design Photos with Red Floor
6
