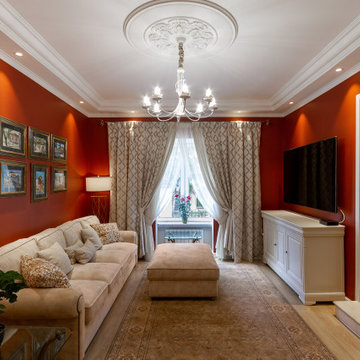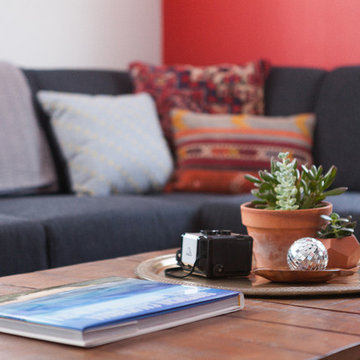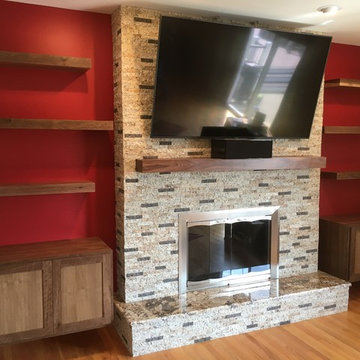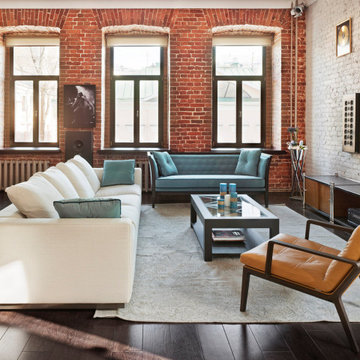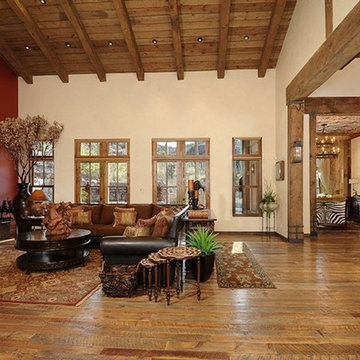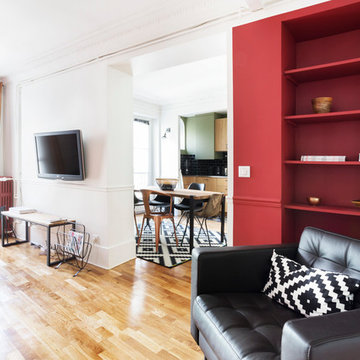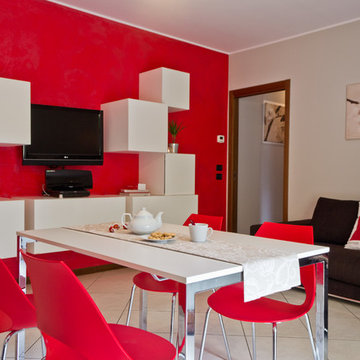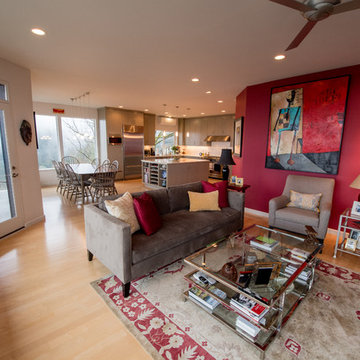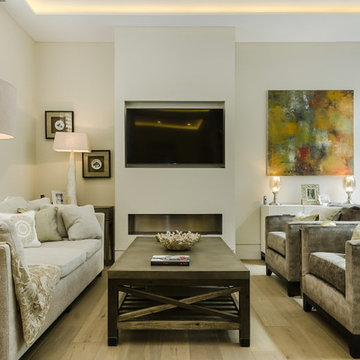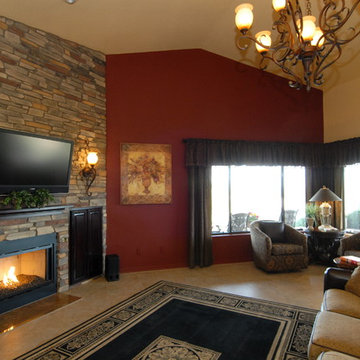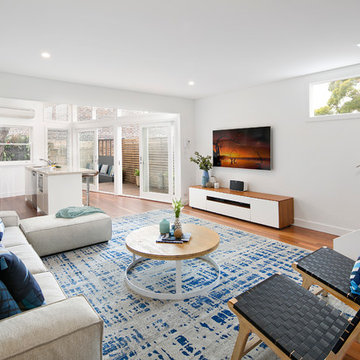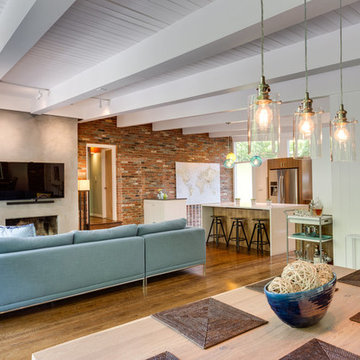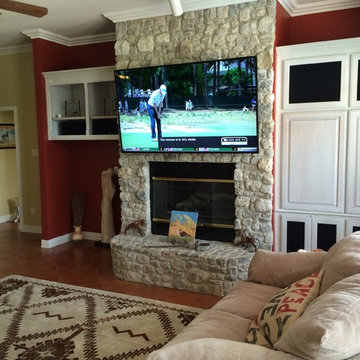Living Room Design Photos with Red Walls and a Wall-mounted TV
Refine by:
Budget
Sort by:Popular Today
121 - 140 of 322 photos
Item 1 of 3
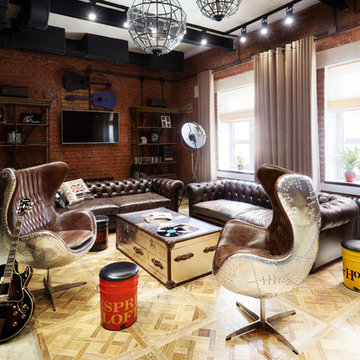
В интерьере лофта сохранен оригинальный кирпич конца XIX века. Несущие металлические балки выделены черным цветом. Центральная мягкая зона выделена дубовыми паркетными модулями.
Дизайнер Каричева Анна
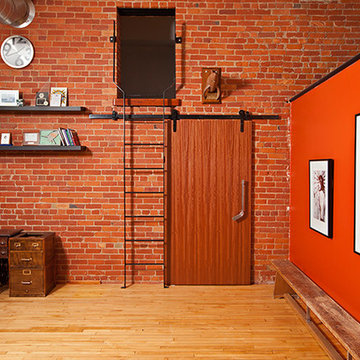
Crowder Flat Track finished in black, with strap mount hangers adds to the décor in this downtown loft.
-Vice-president, Jeremy Crowder’s residence
Crowder Flat Track: CFT-202-BP
www.tessalinden.ca
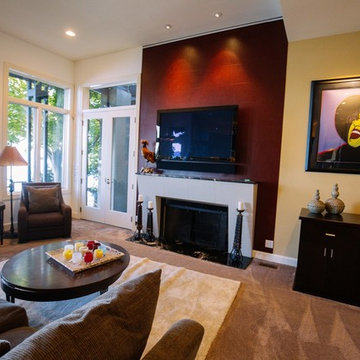
In this remodel the fireplace is flush with the wall, to add dimensions the fireplace front projects out to create more texture and add a modern feel. The red leather tiles add a unique texture to the wall.
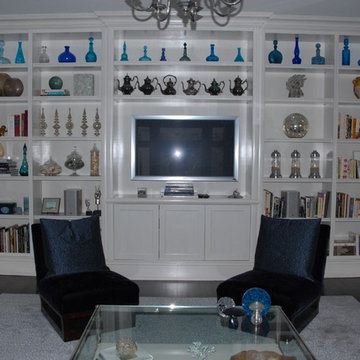
ND Interiors is a full-service interior design studio based in Westchester County, New York. Our goal is to create timelessly stylish spaces that are in equal parts beautiful and functional.
Principal Designer Nancy Davilman embraces the philosophy that every good design choice comes from the dynamic relationship between client and designer.
Recognized for her keen eye and wide-ranging experience, Nancy builds every project upon these fundamentals:
An understanding of the client’s lifestyle at home;.
An appreciation for the client’s tastes, goals, time frame and budget; and
Consideration of the character and distinctiveness of the home.
The result is timelessly stylish spaces that are in equal parts beautiful and functional -- often featuring unexpected elements and one-of-a-kind finds from Nancy’s vast network of sources.
ND Interiors welcomes projects of all sizes.
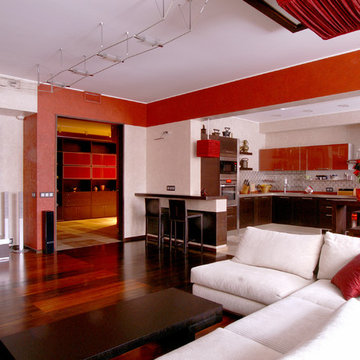
Большое помещение гостиной разделено на три зоны: кухня, гостиная и кабинет, который можно трансформировать в гостевую. Зонирование пространства подчеркнуто в первую очередь с помощью цвета. Красный цвет, перетекая со стены на пол и с пола на стены, создавая яркое непрекращающееся движение,
подчёркивает трёхмерность пространства. Стильная двухцветная кухня из дерева и стекла гармонично вписывается в современный дизайн гостиной. Вход в кухню из гостиной оформлен широким порталом.
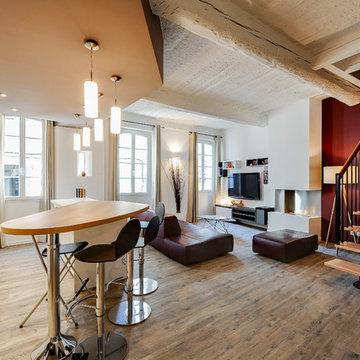
Salon cosy avec cheminée éthanol. Meuble TV sur mesure dessiné par l'agence HanaK.
Crédit photo Julien Charrier
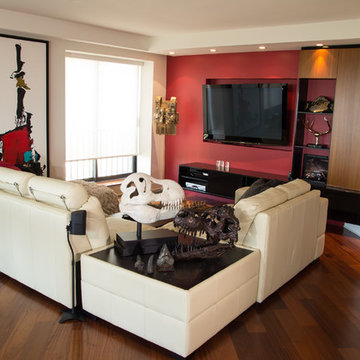
Photo: Olivier Hétu reference design Design: Paule Bourbonnais de reference design
Living Room Design Photos with Red Walls and a Wall-mounted TV
7
