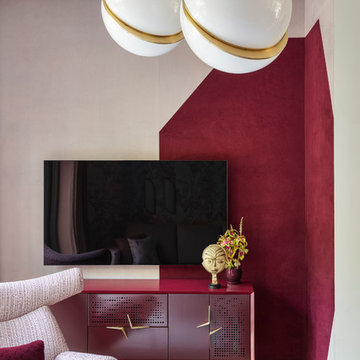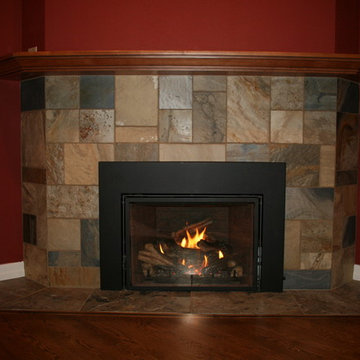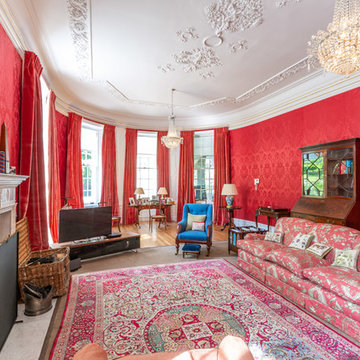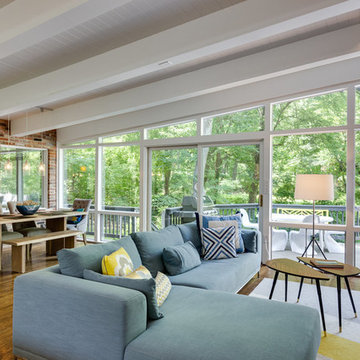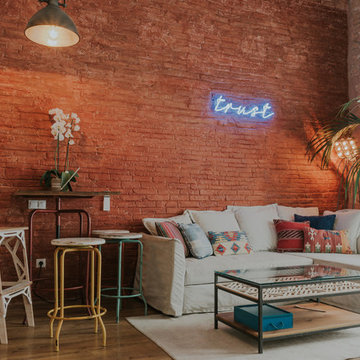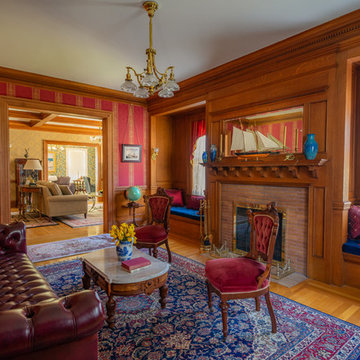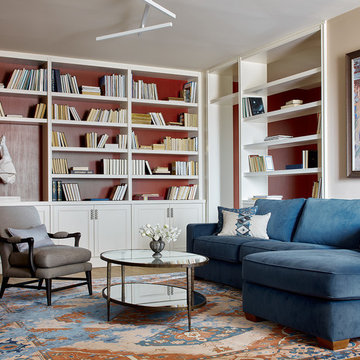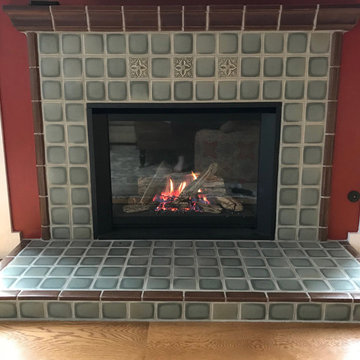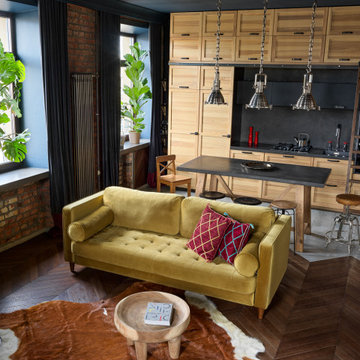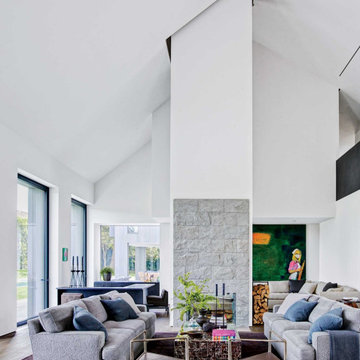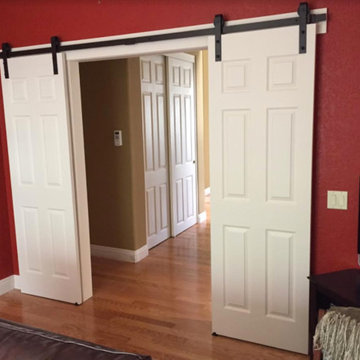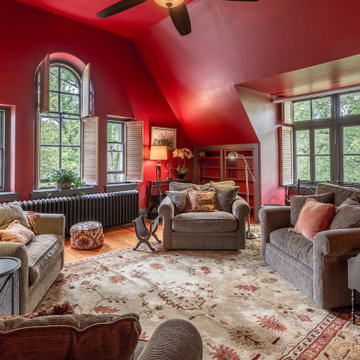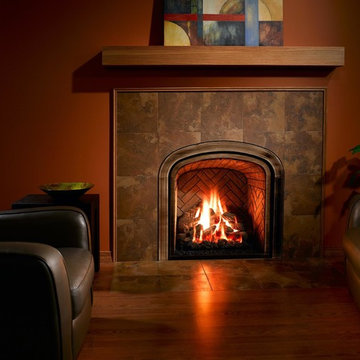Living Room Design Photos with Red Walls and Brown Floor
Refine by:
Budget
Sort by:Popular Today
81 - 100 of 489 photos
Item 1 of 3
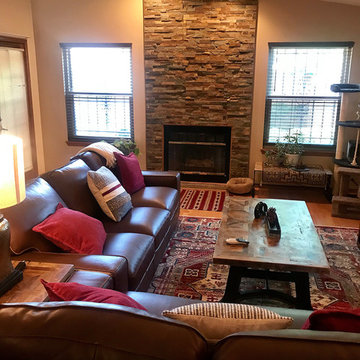
This living room update in Albuquerque, New Mexico was completed over 5 weeks in 2019 and included new paint, furnishings, ceiling fan, light fixtures, window blinds, ledger rock fireplace surround and some accessories. The inspiration for the rooms color palette and and design came from client's collection of antique Mexican woven rugs and various curiosities collected from travels.
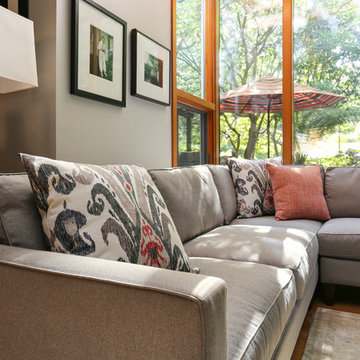
The client wanted to reinvent this living room so that it would be used as a reading, gathering room. The goal for this living room was to create a calming respite by way of a transitional design aesthetic and a sophisticated appeal. I used the existing photographic art as a taking off point for the selection of some timeless updated pieces. The washed dhurrie rug, black accent tables and rattan sideboard created the sophistication that was desired. Custom throw pillows give a layer of pattern and color to finish the look. Photo Credit: Matt Bolt
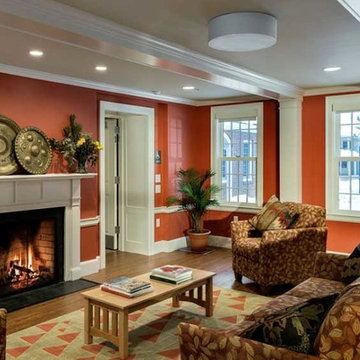
Our team at Smith & Vansant transformed a diminutive 1920's J. F. Larson faculty townhouse building into Triangle House, a live & learn residence for an undergraduate community.
The first floor of two townhouses was gutted, and re-designed as the central student gathering room. How to work with what we had? How to make a dormitory feel like a home?
The ceiling is low. With bearing walls gone, Jason Gaddis worked with the structure that had to be added to hold up the second floor, adding pilasters, traditional trim on the new beams, and a chair rail to tie the room together. Light fixtures had to be shallow.
The College wanted to use wood-grained "luxury vinyl plank", having found that it held up well in social spaces that get used for dances, meals, music and lectures. I took samples on site with large paint samples, to get a the right floor color.
The real treasure of the 8 townhouses was that each had a living room fireplace. We kept them all, though none now can have fires.
Pi Smith and I worked on the paint palette. We used a deep color to make this room feel cozy, and to highlight the trim and symmetry of the room.
For the photo shoot, we wanted a rug. Kwachen/Inner Asia was founded by a Dartmouth alum, and had a store near campus. They loaned the pillows and this wonderful rug, perfect for a home called Triangle House. We think that the students over the years will enjoy regularly transforming the room for different events as much as we did.
Builder: Estes & Gallup
Photo and Fireplace illusion by Rob Karosis.
Plants and brass platters loaned from my house.
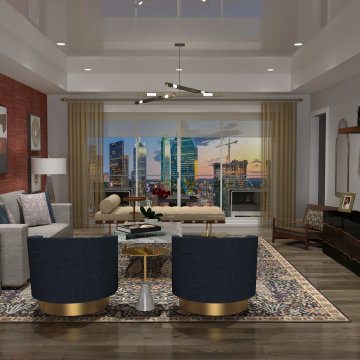
This living room was inspired by this amazing Nourison rug (with patterns and colors pulled from medieval tapestries). Working with traditional and modern elements can be quite tricky, so we sprinkled the space with mid-century modern furniture, Asian elements, old Hollywood glam, and Gothic-inspired pieces.
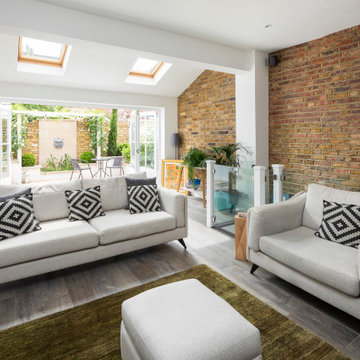
Full footprint basement to terraced property in Chiswick with two large light-wells providing a bright and airy basement area.
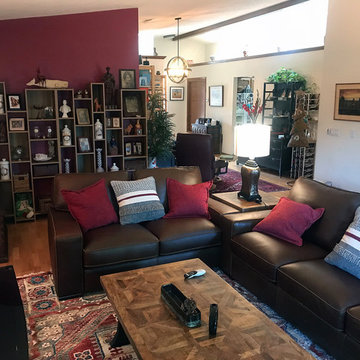
This living room update in Albuquerque, New Mexico was completed over 5 weeks in 2019 and included new paint, furnishings, geometric shelving, ceiling fan, light fixtures, window blinds, ledger rock fireplace surround and some accessories. The inspiration for the rooms color palette and and design came from client's collection of antique Mexican woven rugs and various curiosities collected from travels.
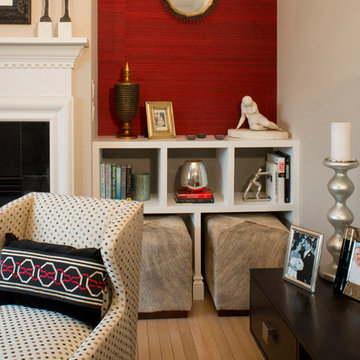
Dan Davis Design designed custom built-in bookshelves for this small condo to display art and to house custom cowhide ottomans that can be pulled out for additional seating. Silk red wallpaper highlights the fireplace. Custom sectional and ottoman anchor the room. Photography by Gene Meadows
Living Room Design Photos with Red Walls and Brown Floor
5
