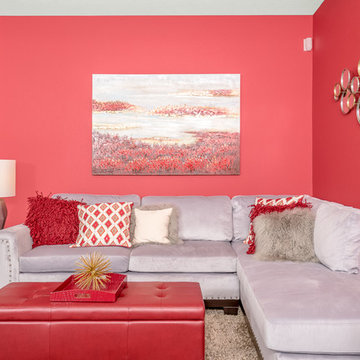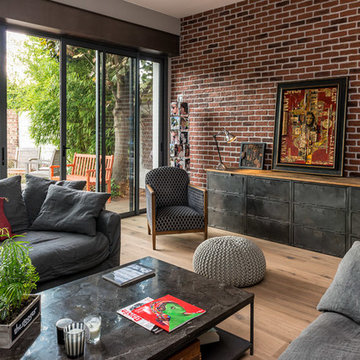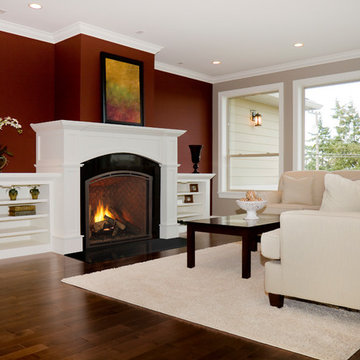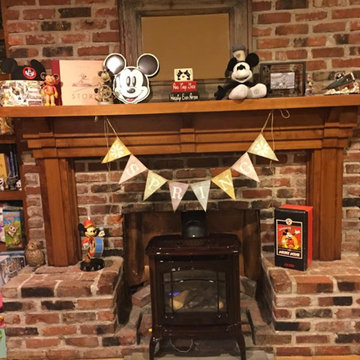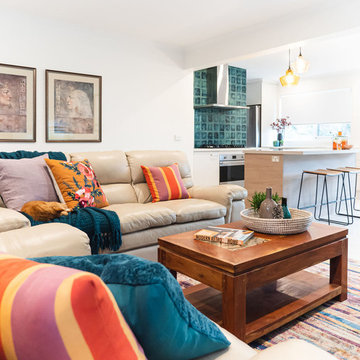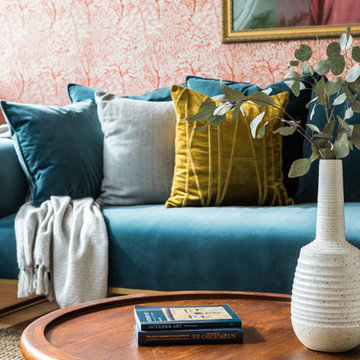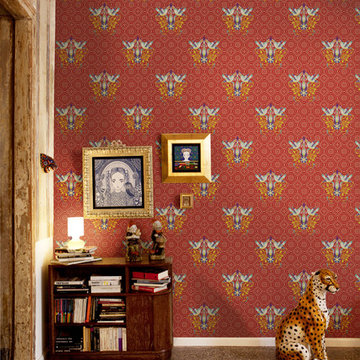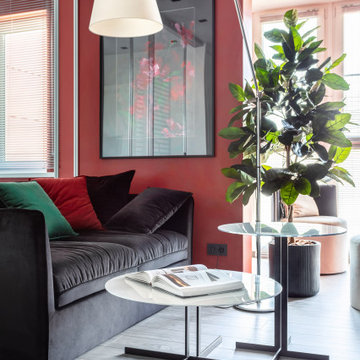Living Room Design Photos with Red Walls
Refine by:
Budget
Sort by:Popular Today
61 - 80 of 471 photos
Item 1 of 3
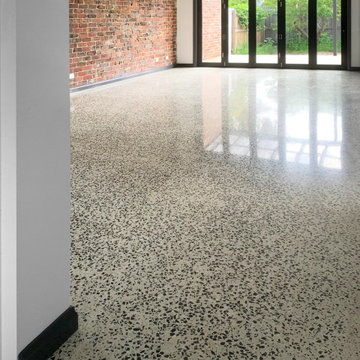
Open living area. Looking from the old part of the house across the new polished concrete floor to the outdoor deck.
Photo by David Beynon
Builder - Citywide Building Services
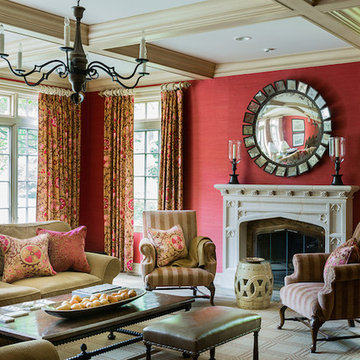
The formerly beige and green family room was redesigned with a raspberry and camel color scheme. Against the backdrop of the bold Cowtan and Tout grass cloth wall covering, the new room is warm yet tailored and still kid-friendly.
Michael J. Lee Photography
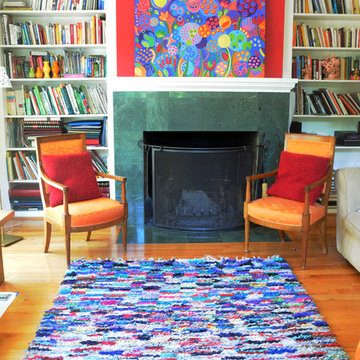
My painting of Seeds and flowers resonate with the colorful rug from Morocco and the very traditional French chairs.

Диван в центре гостиной отлично зонирует пространство. При этом не Делает его невероятно уютным.
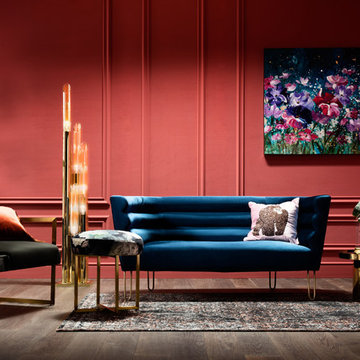
Женственный интерьер Cocktail Blush в пастельных цветах от нежной пудры до насыщенного оттенка розовых румян воспевает ретро-гламур, чуткое прикосновение к ностальгии и декоративные элементы из латуни. Поверхности мягкой мебели выполнены с преобладанием нежного бархата, буфеты, комоды и приставные столики с отделкой из драгоценного мрамора, блестящих металлов и инкрустациями из слоновой кости ручной работы. Цветочные узоры создают мечтательное настроение, акценты в золотой палитре, например, цапли на холстах из ели и негабаритные зеркала с отполированными до блеска рамами добавляют роскоши и тщеславия в интерьер современных романтиков.
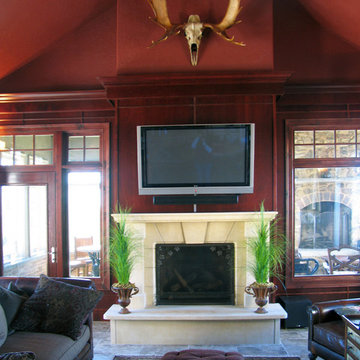
This fireplace has Buechel Stone's Silverdale cutstone for this custom surround. Click on the tag to see more at www.buechelstone.com/shoppingcart/products/Silverdale-Cut....
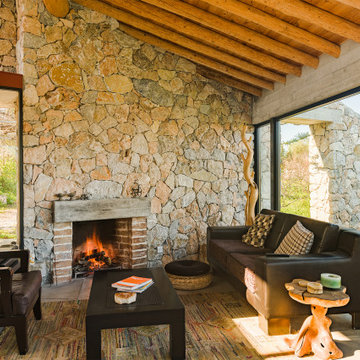
Interior of HARVESThouse in the living room showing fireplace and stone wall.
PHOTO: Kerim Belet Photography
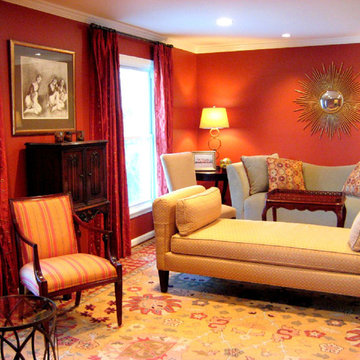
This client wished to reorganized the layout of existing furniture, recover several pieces, accessorize, and add lighting and window treatments. A new rug tied everything together.
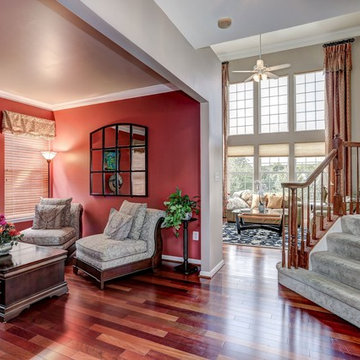
This small formal living room has warmth and drama at the same time. The ceiling is painted a light gray to match the hallway, while 3 walls inside the room are a bold coral color to add warmth and drama. Furniture placement creates a comfortable conversation pit in this small space.
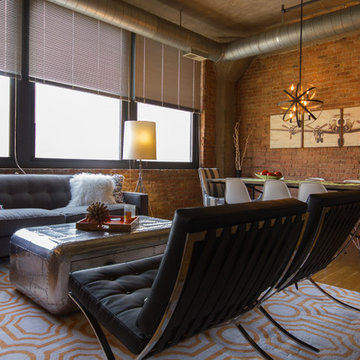
The main seating area of this Chicago living room is anchored by a comfortable sofa mirroring accent chairs.
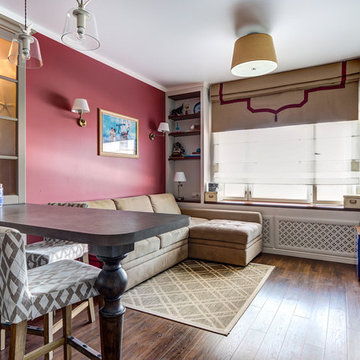
Текстильное оформление студия Decorato
Дизайнер интерьера Захарова Ольга https://www.houzz.ru/pro/odesign-studio/olyga
Текстиль для столовой - римские шторы из плотной ткани с кантом и римские шторы из лёгкой ткани.
В текстильном оформлении спальни использовали декоративный бордюр на портьерах и использовали сочетание разных фактур тканей в светлом оттенке
Ткани фабрики Espocada
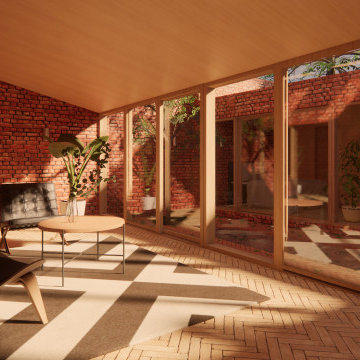
A courtyard home, made in the walled garden of a victorian terrace house off New Walk, Beverley. The home is made from reclaimed brick, cross-laminated timber and a planted lawn which makes up its biodiverse roof.
Occupying a compact urban site, surrounded by neighbours and walls on all sides, the home centres on a solar courtyard which brings natural light, air and views to the home, not unlike the peristyles of Roman Pompeii.
Living Room Design Photos with Red Walls
4
