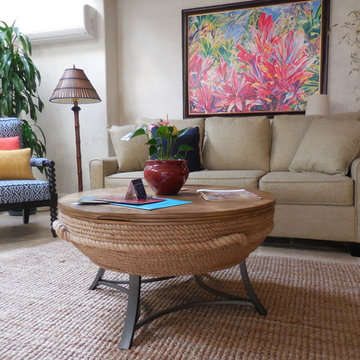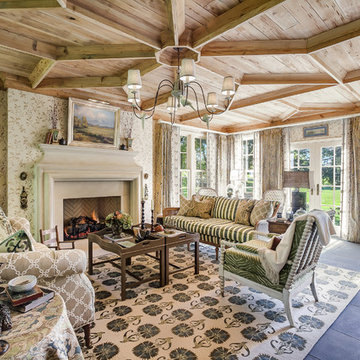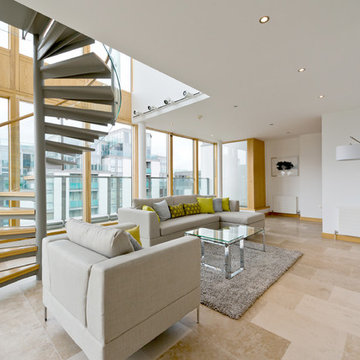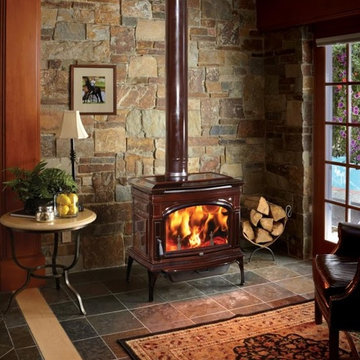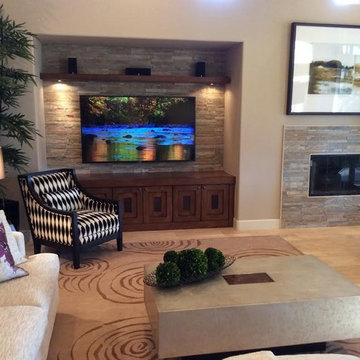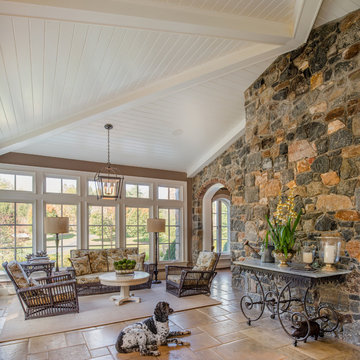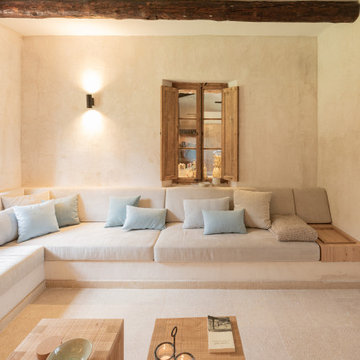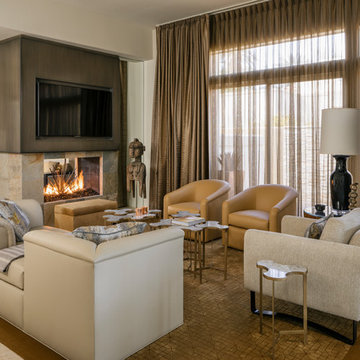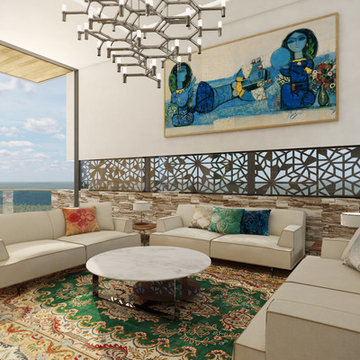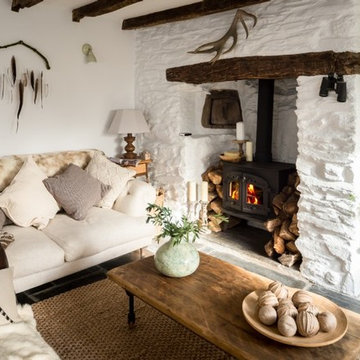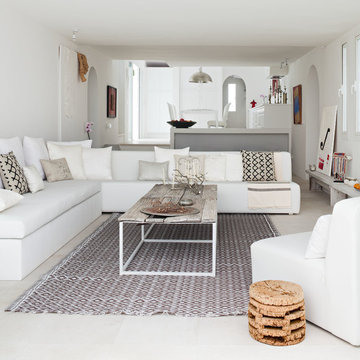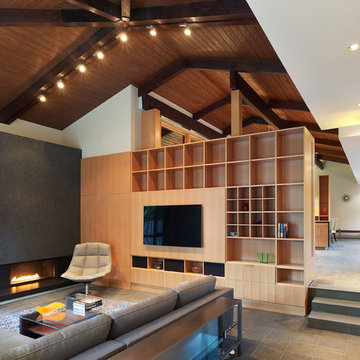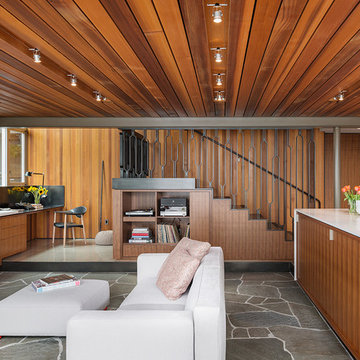Living Room Design Photos with Slate Floors and Travertine Floors
Refine by:
Budget
Sort by:Popular Today
61 - 80 of 5,790 photos
Item 1 of 3

The new family room was created by demolishing several small utility rooms and a small "maid's room" to open the kitchen up to the rear garden and pool area. The door to the new powder room is visible in the rear. The powder room features a small planter and "entry foyer" to obscure views of the more private areas from the family room and kitchen.
Design Team: Tracy Stone, Donatella Cusma', Sherry Cefali
Engineer: Dave Cefali
Photo: Lawrence Anderson

spacious living room with large isokern fireplace and beautiful granite monolith,

This 5 BR, 5.5 BA residence was conceived, built and decorated within six months. Designed for use by multiple parties during simultaneous vacations and/or golf retreats, it offers five master suites, all with king-size beds, plus double vanities in private baths. Fabrics used are highly durable, like indoor/outdoor fabrics and leather. Sliding glass doors in the primary gathering area stay open when the weather allows.
A Bonisolli Photography

For this condo renovation, Pineapple House handled the decor and all the interior architecture. This included designing every wall and ceiling -- beams, coffers, drapery pockets -- and determining all floor and tile patterns. Pineapple House included energy efficient lighting, as well as integrated linear heating and air vents. This view shows the new single room that resulted after designers removed the sliding glass doors and wall to the home's shallow porch. This significantly improves the feel of the room.
@ Daniel Newcomb Photography
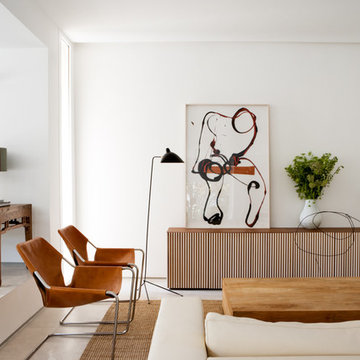
Proyecto de Arquitectura y Construcción: ÁBATON (www.abaton.es)
Proyecto de diseño de Interiores: BATAVIA (batavia.es)
Fotografías: ©Belén Imaz

The great room is devoted to the entertainment of stunning views and meaningful conversation. The open floor plan connects seamlessly with family room, dining room, and a parlor. The two-sided fireplace hosts the entry on its opposite side.
Project Details // White Box No. 2
Architecture: Drewett Works
Builder: Argue Custom Homes
Interior Design: Ownby Design
Landscape Design (hardscape): Greey | Pickett
Landscape Design: Refined Gardens
Photographer: Jeff Zaruba
See more of this project here: https://www.drewettworks.com/white-box-no-2/
Living Room Design Photos with Slate Floors and Travertine Floors
4
