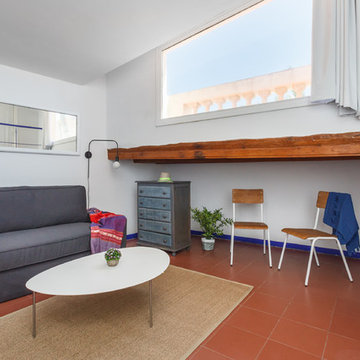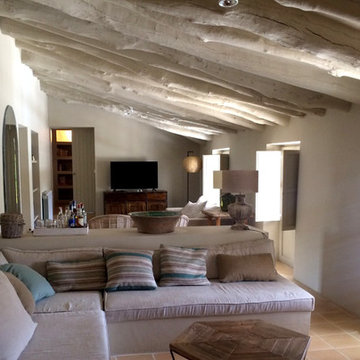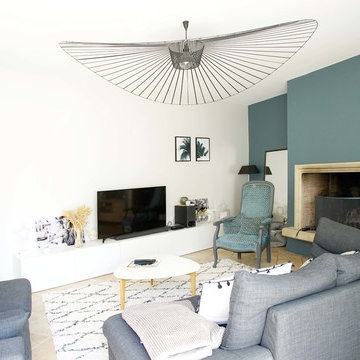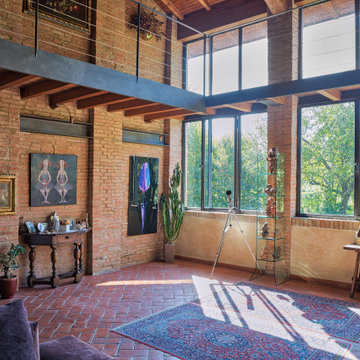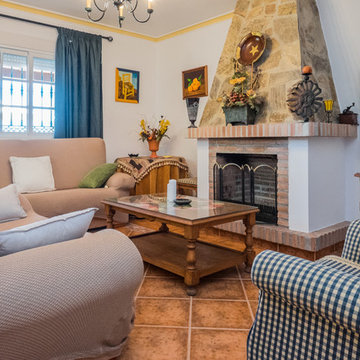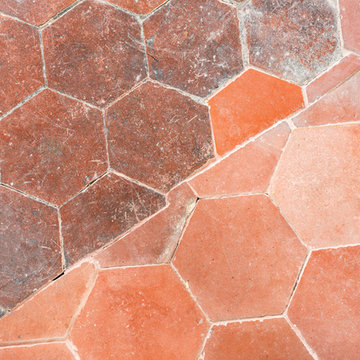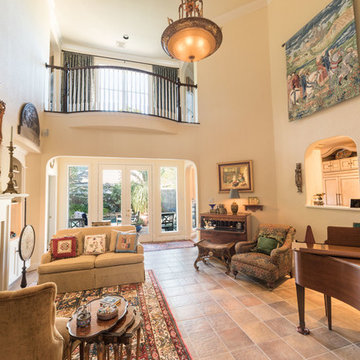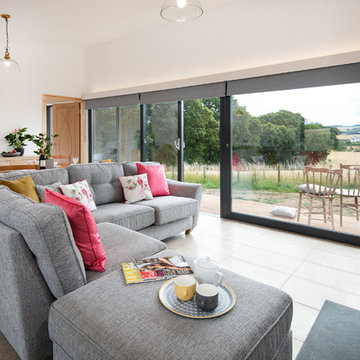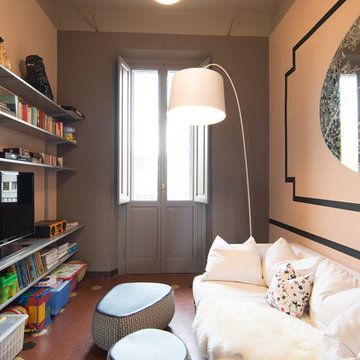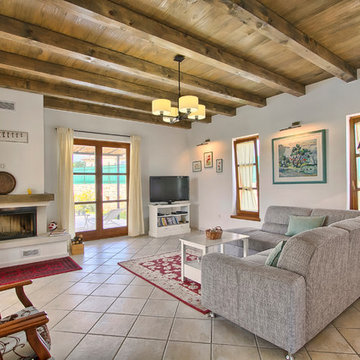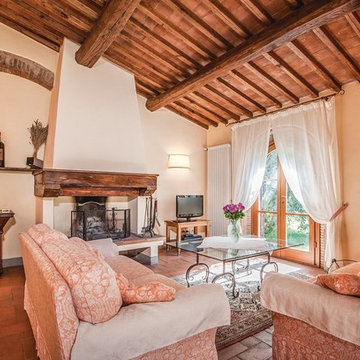Living Room Design Photos with Terra-cotta Floors and a Freestanding TV
Refine by:
Budget
Sort by:Popular Today
61 - 80 of 218 photos
Item 1 of 3
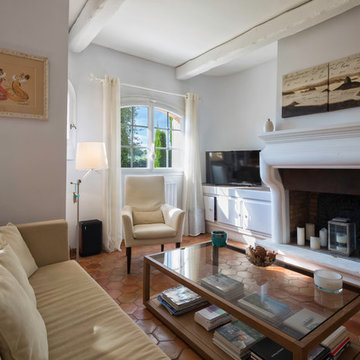
Alexandra Folli
Photoluxe360 (Alpes-Maritimes)
Spécialiste des visites virtuelles
Photographie immobilier, Architecture, Décoration d'intérieur.
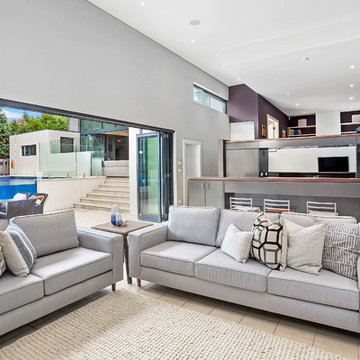
Incredibly stylish interiors boast plenty of accommodation and a choice of impressive living areas with bi-folds flowing to private alfresco entertaining.
Soaring ceilings with main living area reaching to 4.3m
Mosaic tiled edge pool, large level lawns on both sides
Alfresco dining space and barbecue area at the rear
Gourmet island kitchen with walk-in pantry
Chic fully tiled bathrooms, two of which have dual vanities
Plantation shutters
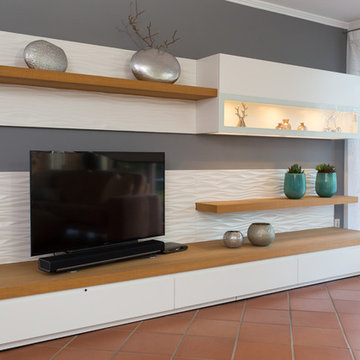
Durch die zweigeteilte Gestaltung des TV-Wohnmöbels macht es trotz seiner Größe eine schlanke Figur. Unter der dicken Eichenholzplatte mit sägerauer Oberfläche sind große Schubkästen mit viel Stauraum untergebracht. Die hochgezogene Rückwand im "Beach" Look ist ein echter Hingucker.
Die große Frontklappe mit Sichtglas öffnet sich durch leichtes hervorziehen und gleitet dann elegant nach oben. Die Dekoration im beleuchteten Innenraum scheint auf dem Glasboden zu schweben. Die hochwertige weisse Lackoberfläche mit dem geölten Eichenholz harmoniert sehr gut und integriert sich im mediterranen Wohnbereich.
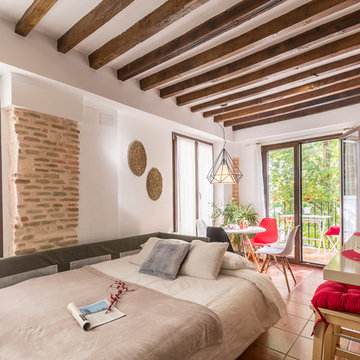
Home & Haus Homestaging & Fotografía
Vista del salón con el sofá cama abierto. De día un sofá cómodo y confortable para los clientes y de noche una cama mullidita en la que apetece acostarse.
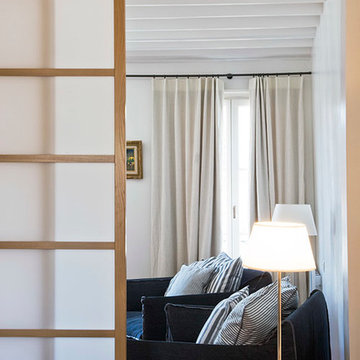
Vue de l'entrée vers le salon partiellement dissimulé par des panneaux japonais.
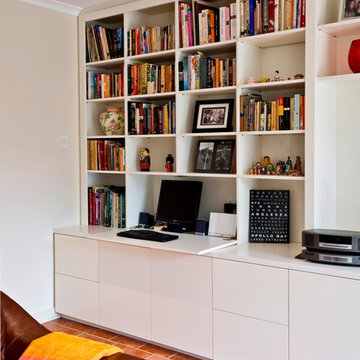
Floor to ceiling built in entertainment and shelving unit with drop down desk. Four file drawers and pull out shelf for printer. Adjustable shelves throughout.
Size: 5.6m wide x 2.4m high x 0.6m deep
Materials: Painted Dulux Off White with 30% gloss finish.
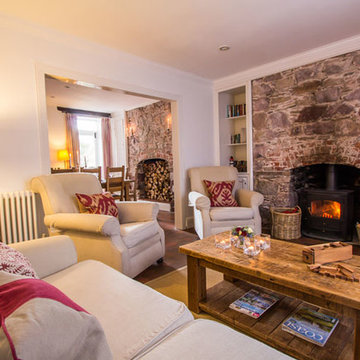
The living space is mostly open-plan with comfortable sofa and chairs and an open large stone fire, it's the perfect place to curl up with the papers or a good book.
For booking and availability please visit www.bluemonkeycornwall.com.
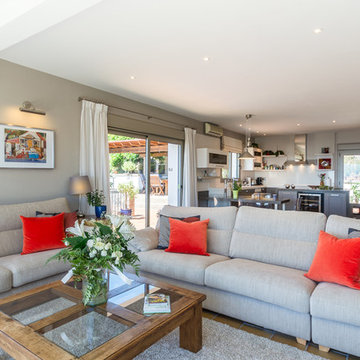
Salón abierto a la cocina y el cómedor de estilo mediterráneo y actual en tonos neutros con toques de color en naranja que le aporta calidez a la estancia.
Maite Fragueiro | Home & Haus Homestaging & Fotografía
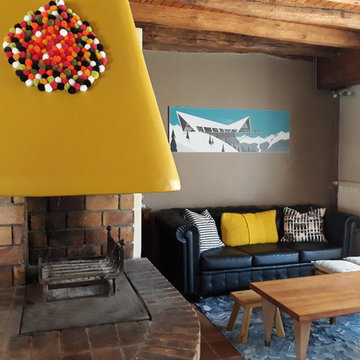
Rénovation, et décoration d'un ancienne bergerie dans les hautes Pyrénées.
Après avoir déterminé le style, création d'une planche tendance, shopping liste, choix des couleurs, choix du mobiliers, et agencement des différents espaces suivant les besoins.
Living Room Design Photos with Terra-cotta Floors and a Freestanding TV
4
