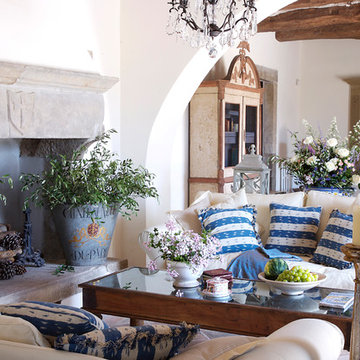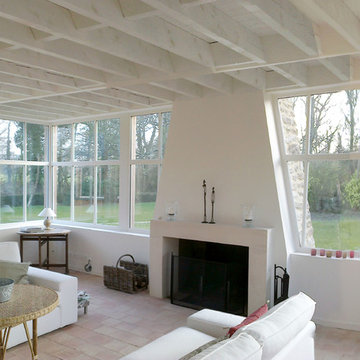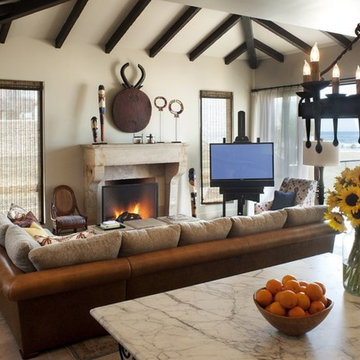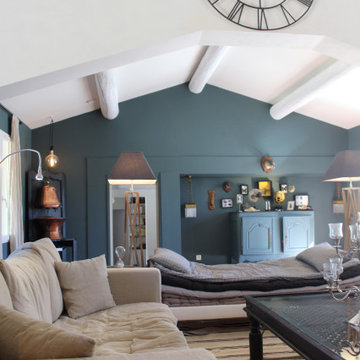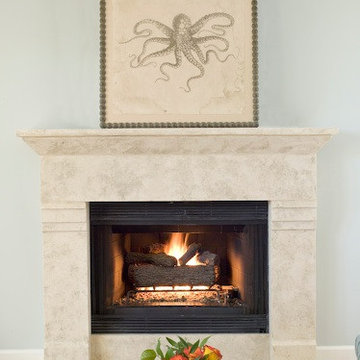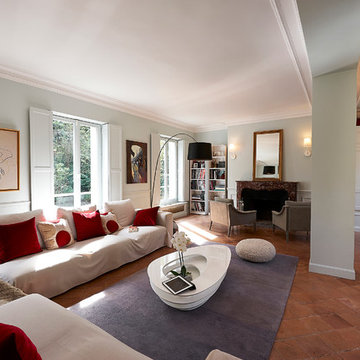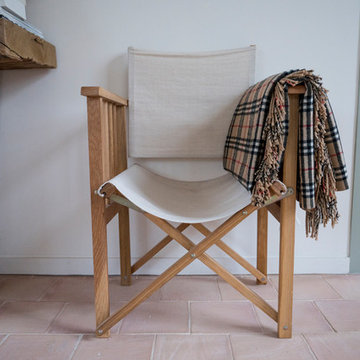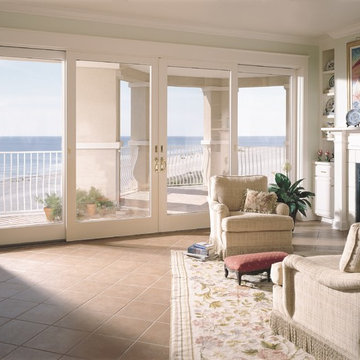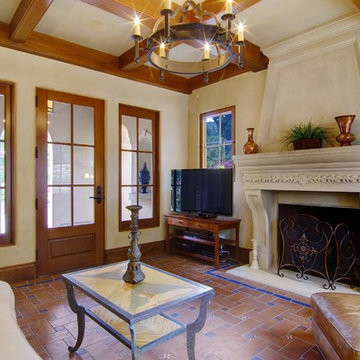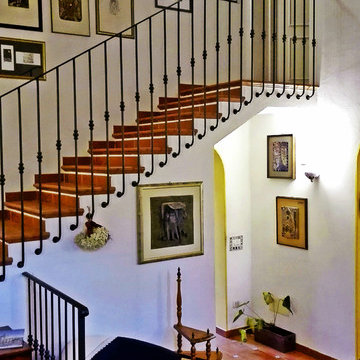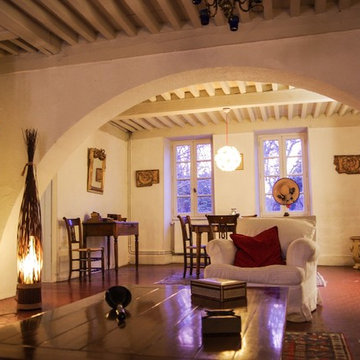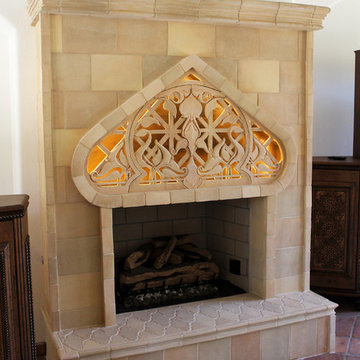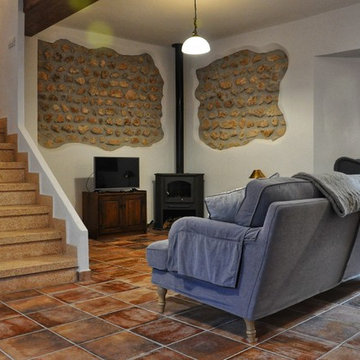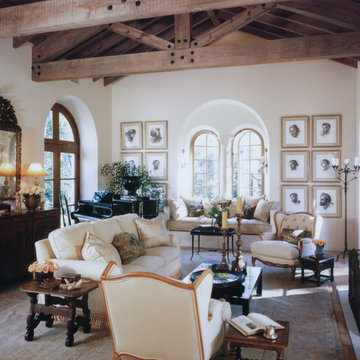Living Room Design Photos with Terra-cotta Floors and a Stone Fireplace Surround
Refine by:
Budget
Sort by:Popular Today
141 - 160 of 272 photos
Item 1 of 3
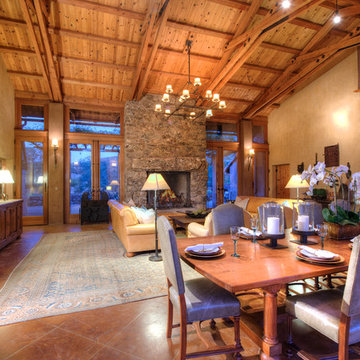
The magnificent Casey Flat Ranch Guinda CA consists of 5,284.43 acres in the Capay Valley and abuts the eastern border of Napa Valley, 90 minutes from San Francisco.
There are 24 acres of vineyard, a grass-fed Longhorn cattle herd (with 95 pairs), significant 6-mile private road and access infrastructure, a beautiful ~5,000 square foot main house, a pool, a guest house, a manager's house, a bunkhouse and a "honeymoon cottage" with total accommodation for up to 30 people.
Agriculture improvements include barn, corral, hay barn, 2 vineyard buildings, self-sustaining solar grid and 6 water wells, all managed by full time Ranch Manager and Vineyard Manager.The climate at the ranch is similar to northern St. Helena with diurnal temperature fluctuations up to 40 degrees of warm days, mild nights and plenty of sunshine - perfect weather for both Bordeaux and Rhone varieties. The vineyard produces grapes for wines under 2 brands: "Casey Flat Ranch" and "Open Range" varietals produced include Cabernet Sauvignon, Cabernet Franc, Syrah, Grenache, Mourvedre, Sauvignon Blanc and Viognier.
There is expansion opportunity of additional vineyards to more than 80 incremental acres and an additional 50-100 acres for potential agricultural business of walnuts, olives and other products.
Casey Flat Ranch brand longhorns offer a differentiated beef delight to families with ranch-to-table program of lean, superior-taste "Coddled Cattle". Other income opportunities include resort-retreat usage for Bay Area individuals and corporations as a hunting lodge, horse-riding ranch, or elite conference-retreat.
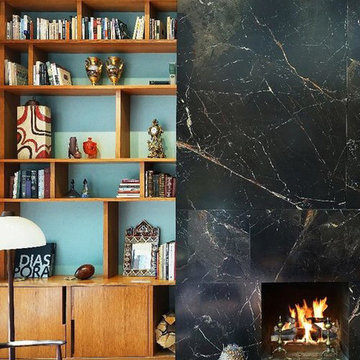
The monumental fireplace is designed using slabs of black St Laurent stone with adjacent bookshelving.
All images © Thomas Allen
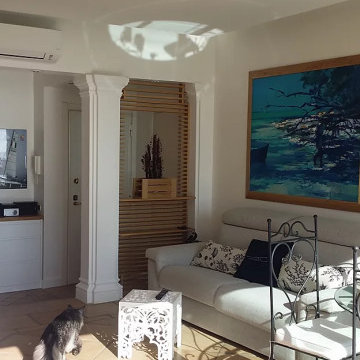
Dall'ingresso, dietro al divisorio in listelli di legno, si accede immediatamente al salotto - camera da pranzo. Il pavimento in cotto napoletano riscalda l'ambiente contornato da muri bianchi. Il quadro marino dell'artista Simbari è incorniciato dello stesso legno dei mobili.
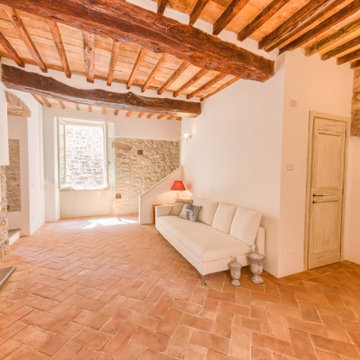
this living room has it all: exposed stone on walls chestnut beams, hand made terracotta tiles underfloor heating an open fireplace
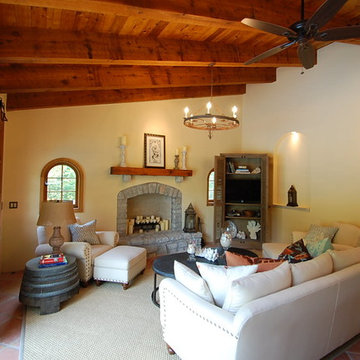
Photo by Wentz Design: This new poolhouse was designed with a rustic, natural feel to create a cozy poolside retreat. Two large doors slide open to face the pool, seamlessly blending indoors and out.
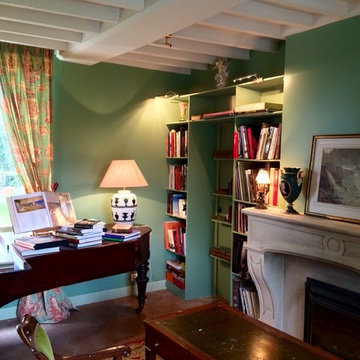
Rénovation & aménagement d'une maison de campagne en normandie
Crédit: Julien Aupetit & Rose Houillon
Living Room Design Photos with Terra-cotta Floors and a Stone Fireplace Surround
8
