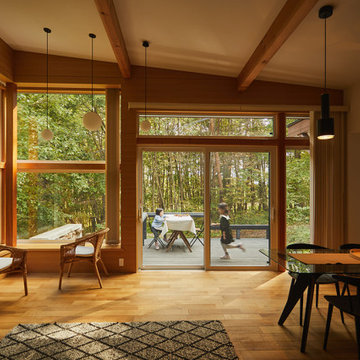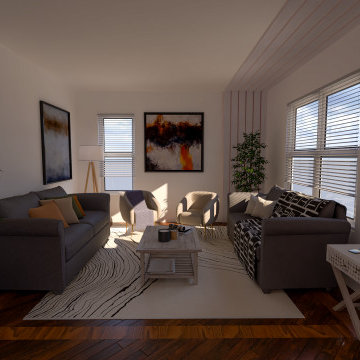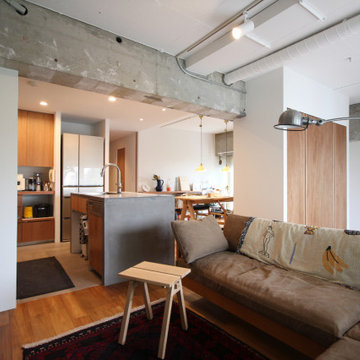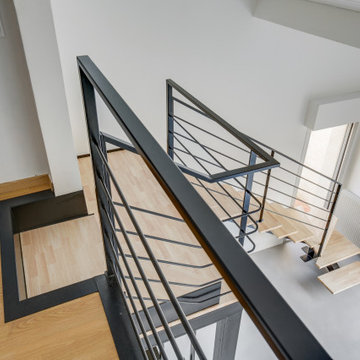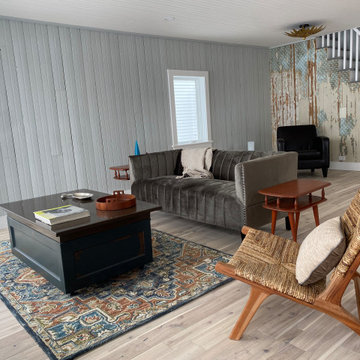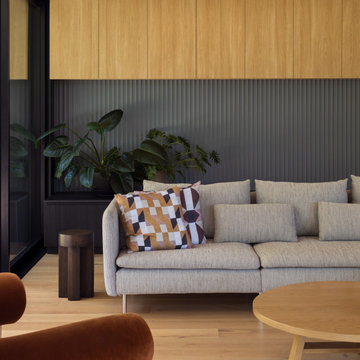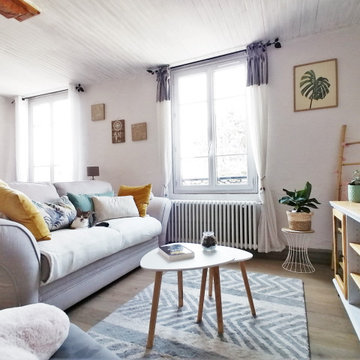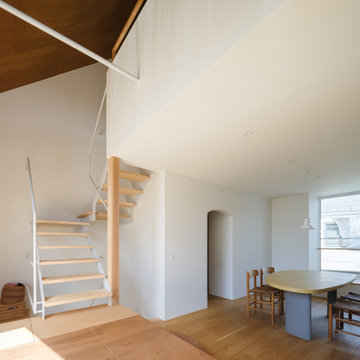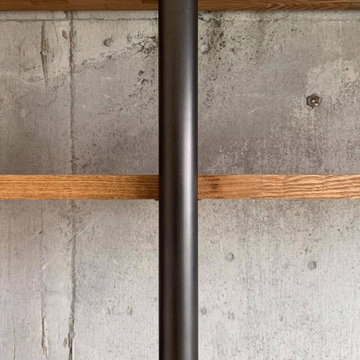Living Room Design Photos with Timber
Refine by:
Budget
Sort by:Popular Today
101 - 120 of 298 photos
Item 1 of 3
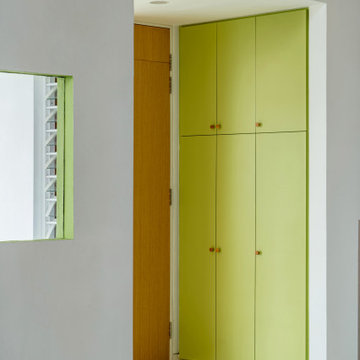
Glimpses of the architectural details and touches of green from our latest project.
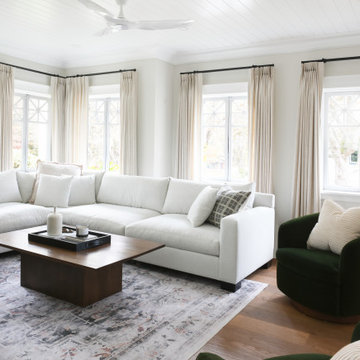
Updated heritage home living room. Re-cased original windows with new curtains to add an elegant touch. New flooring and furniture throughout. Shiplap ceilings run through the living and dining to add a traditional touch while tying in both rooms.
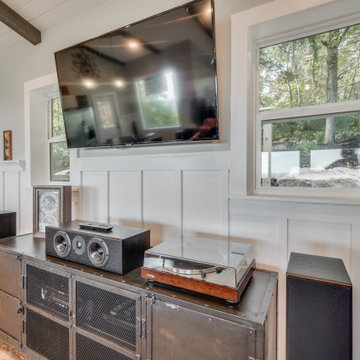
Wainscoting continues throughout the entire living space for decoration and for durability for the AirBnB use. Ceiling feature exposed (faux) beams with inserted shiplap and recessed lighting. The small space of the cottage required tight/multi space use
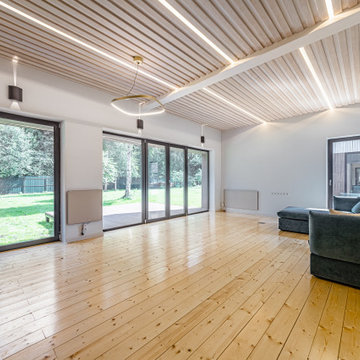
ГК «Конкиста» завершила проект по капитальному ремонту двух каркасных домов в коттеджном поселке «Лесная Рапсодия», расположенном на Новорижском шоссе в Московской области. Работы на объектах проводились в течение 5 месяцев и были завершены в соответствии с запланированными сроками. Общая площадь проведения ремонтных мероприятий составила 300 кв.м. Был благоустроен прилегающий участок площадью почти 2 тысячи квадратных метров.
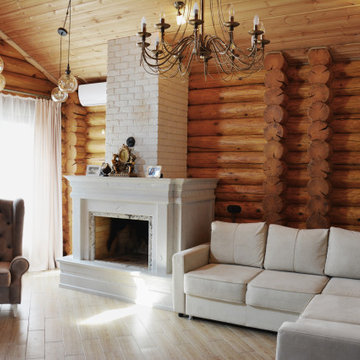
Создание и реализация проекта интерьера для пристройки из сруба было увлекательной задачей. Подбор освещения и текстиля полностью завершили пространство сделав его уютным. Камин был создан по моим эскизам с подборкой камня, фрезеровки и конструктива. Мы не красили стены, не меняли плитку. Был доработан и преобразован "имеющийся материал".Результат Вы можете оценить в фотографиях.
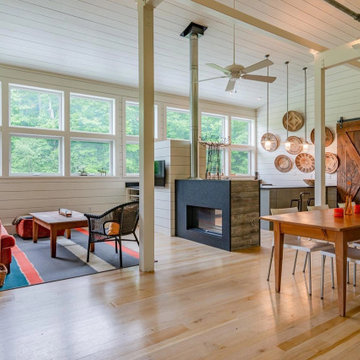
Natural Brown Maple Plank flooring in a Vermont farmhouse, with gorgeous barnboard ceilings in the bedrooms. Finished with a water-based, satin sheen finish.
Flooring: Natural Brown Maple Plank Flooring in varied 5″, 7″ & 9″ widths
Finish: Vermont Plank Flooring Whetstone Valley Farm Finish
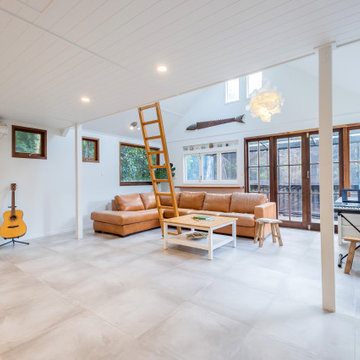
New modern and spacious living has transformed the way this young family live.
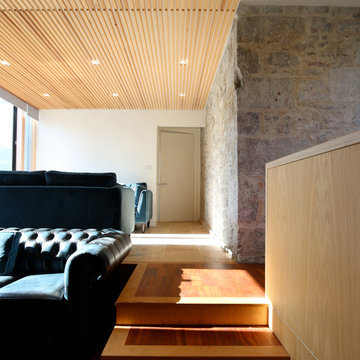
Contemporary brick and zinc clad garden room extension to a Grade II listed Georgian townhouse in the Millfields Conservation area of Plymouth.
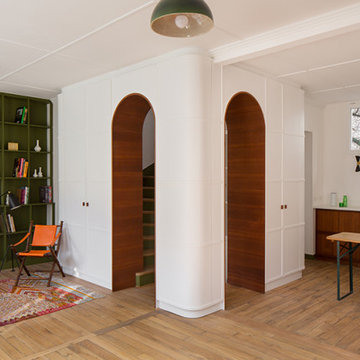
meuble aux angles arrondis avec moulures, bibliothèque ajourée, cuisine en bois, passage de porte en bois
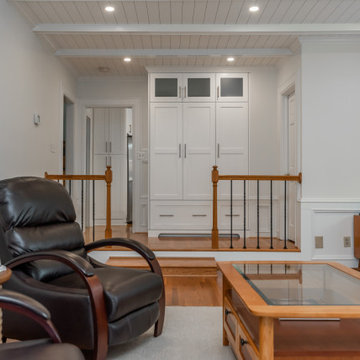
My client wanted an easy accessible coat closet and decided to re-purpose the un-used wet bar space for the coat closet. The closet was styled after the kitchen and dimesioned to match the surrounding paneling. The 80's stipple ceilings were smoothed throughout the house. Updated lighting and Shiplap ceiling in the living room created a completely new spacial experience
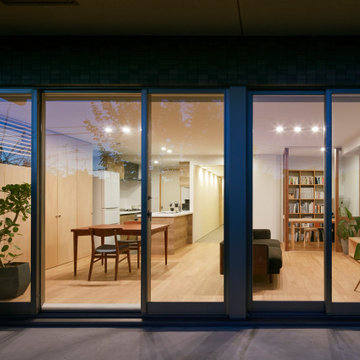
築18年のマンション住戸を改修し、寝室と廊下の間に10枚の連続引戸を挿入した。引戸は周辺環境との繋がり方の調整弁となり、廊下まで自然採光したり、子供の成長や気分に応じた使い方ができる。また、リビングにはガラス引戸で在宅ワークスペースを設置し、家族の様子を見守りながら引戸の開閉で音の繋がり方を調節できる。限られた空間でも、そこで過ごす人々が様々な距離感を選択できる、繋がりつつ離れられる家である。(写真撮影:Forward Stroke Inc.)
Living Room Design Photos with Timber
6
