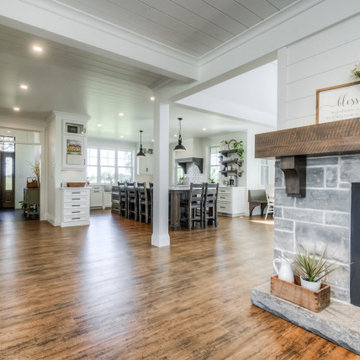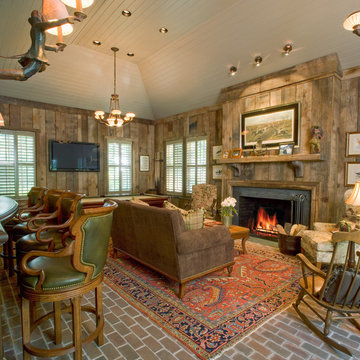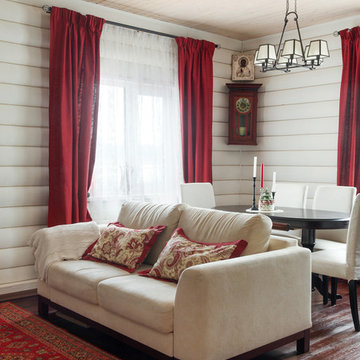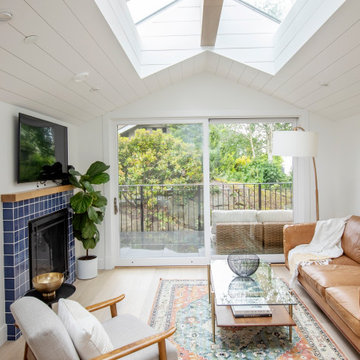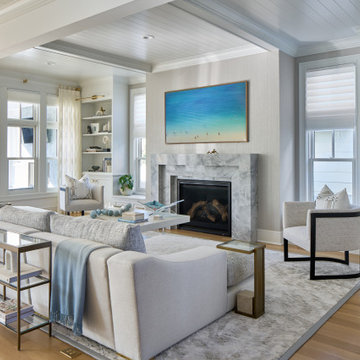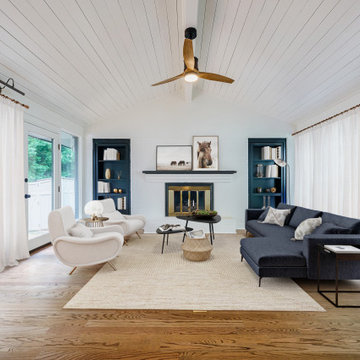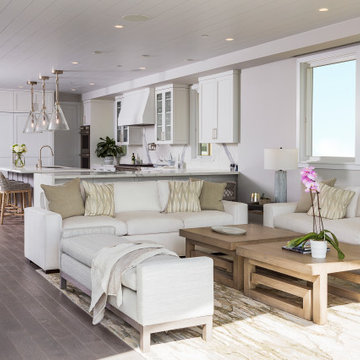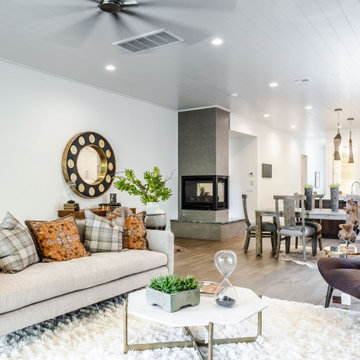Living Room Design Photos with Timber
Refine by:
Budget
Sort by:Popular Today
221 - 240 of 710 photos
Item 1 of 3
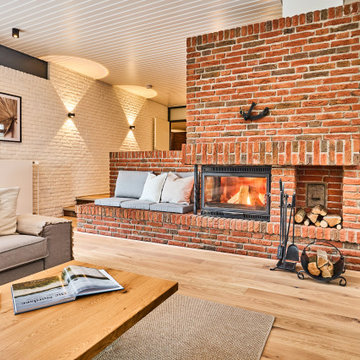
großzügiger, moderner und kuschliger Wohnbereich mit großer Couch und Sitzecken am Kamin
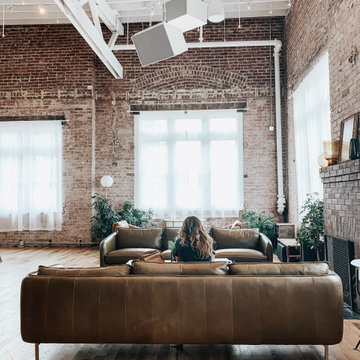
Wir zeigen Ihnen wie Sie mit dem richtigen Fußboden und den passenden Wohnaccessoires den angesagten Loft-Style in Ihr Zuhause transportieren. Ihnen gefällt einer unserer Fußböden, Sie möchten kostenlos Muster nach Hause bestellen oder einfach nur beraten werden? Dann zögern Sie nicht uns zu kontaktieren, wir sind für Sie da!
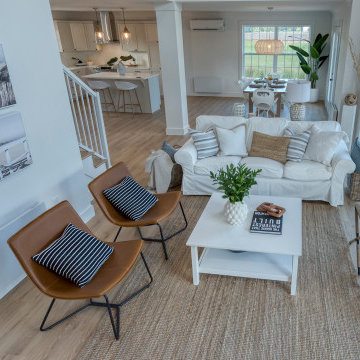
This open to above family room is bathed in natural light with double patio doors and transom windows.
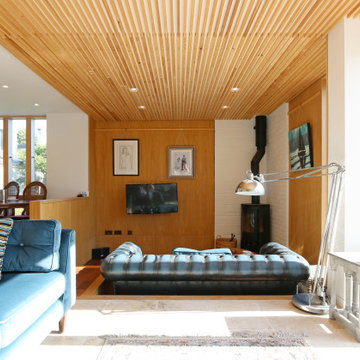
Contemporary brick and zinc clad garden room extension to a Grade II listed Georgian townhouse in the Millfields Conservation area of Plymouth.
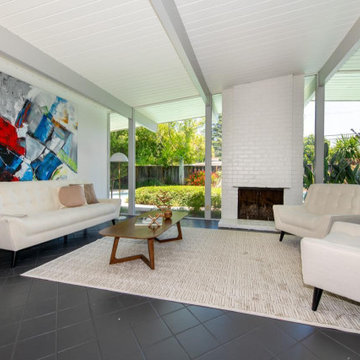
This was a Home Staging project at an Eichler in Sunnyvale. Our partner, No. 1 Staging created this little gem, and it flew off the shelf :-)
Joseph Leopold Eichler was a 20th-century post-war American real estate developer known for developing distinctive residential subdivisions of Mid-century modern style tract housing in California.
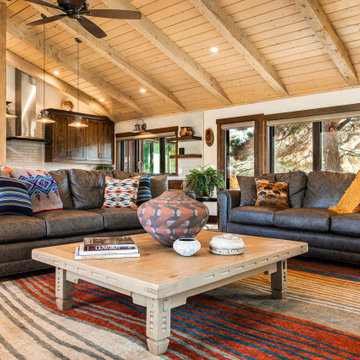
With this big family we maximized seating with two large sofas and 2 recliners and a large 9 x 12 area rug hand made in Nepal certified child labor free.
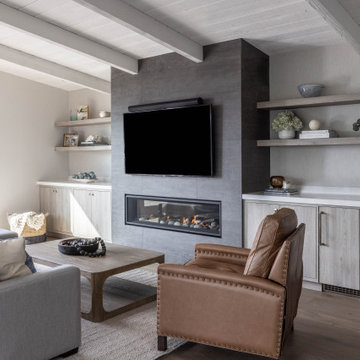
Beach house great room perfect for entertaining and relaxing after a day in the sand and water. Fireplace-ready for those chilly Pacific coast evenings
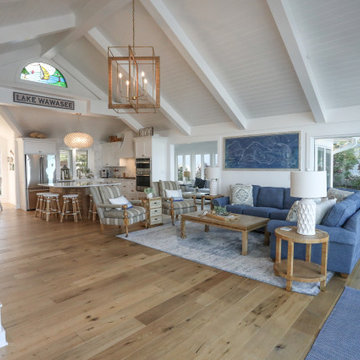
Remodeled great room with new layout of shelving, new wet bar, kitchen, paint, cabinetry, fireplace logs and light fixtures. Purebred Chandelier from McGee & Co. New shelving layout by Martin Bros. Contracting, Inc. Custom painted Maple wet bar cabinets and Enigma Ra quartz countertop by Hoosier House Furnishings.
Helman Sechrist Architecture, Architect; Marie Martin Kinney, Photographer; Martin Bros. Contracting, Inc., General Contractor.
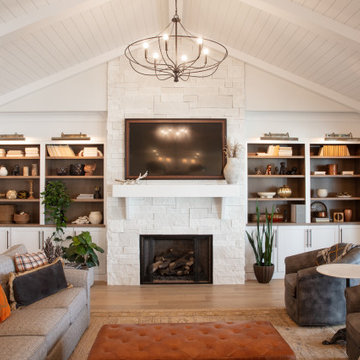
Large family room with vaulted ceiling. White cabinetry flanks the fireplace with a finished rift cut oak interior and matching rift cut oak tops.

Soggiorno progettato su misura in base alle richieste del cliente. Scelta minuziosa dell'arredo correlata al materiale, luci ed allo stile richiesto.
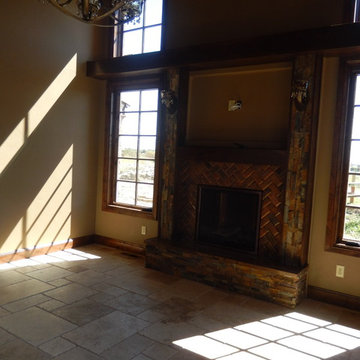
Copper tile surrounds the fireplace. Chiseled Travertine floor, dry-stack stonework, and a sandalwood stone hearth add a Tuscan feel to this small home.
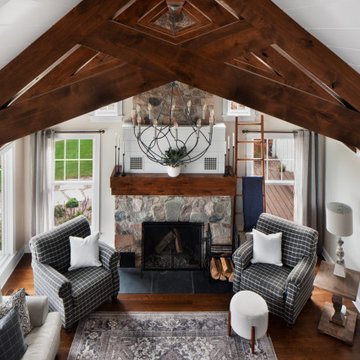
A Cozy living room with show stopping walnut stained beams and stunning Aspen stone fireplace.
Living Room Design Photos with Timber
12
