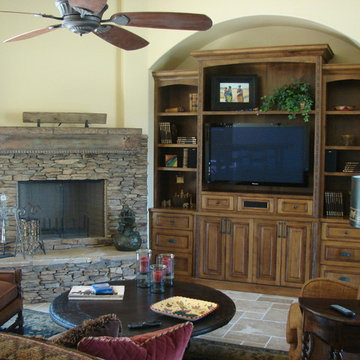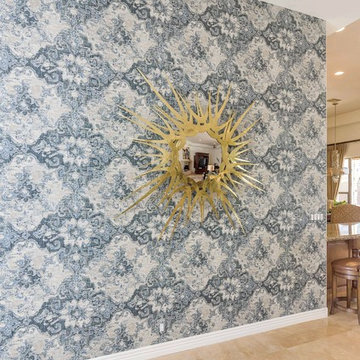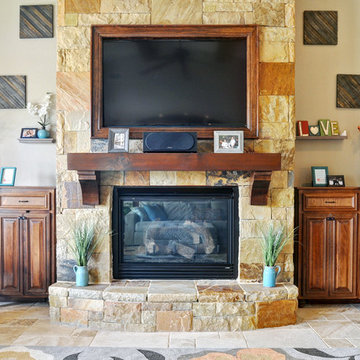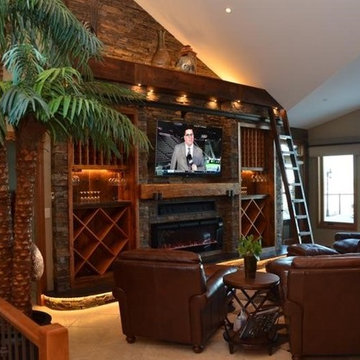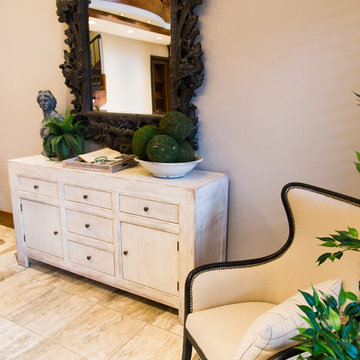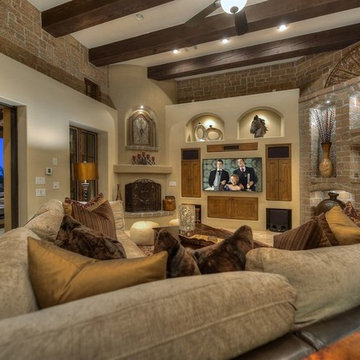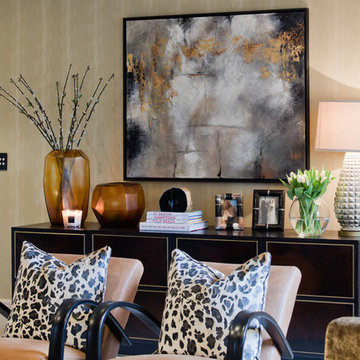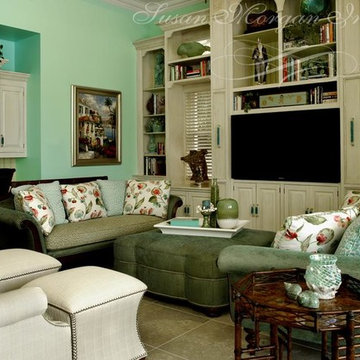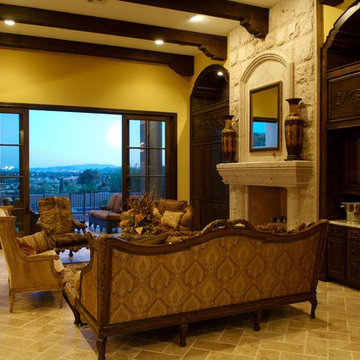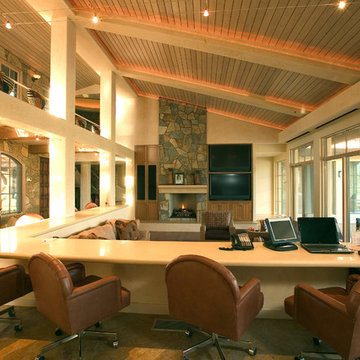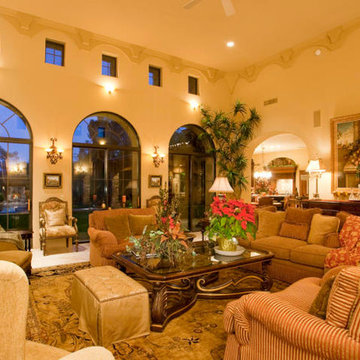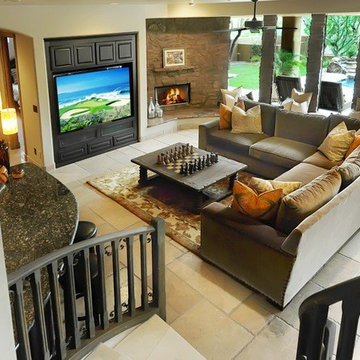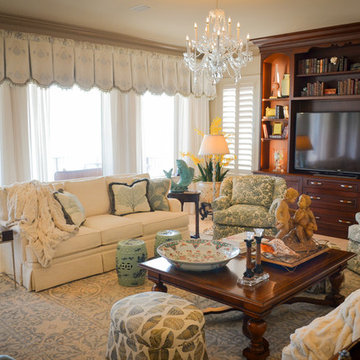Living Room Design Photos with Travertine Floors and a Built-in Media Wall
Refine by:
Budget
Sort by:Popular Today
161 - 180 of 333 photos
Item 1 of 3
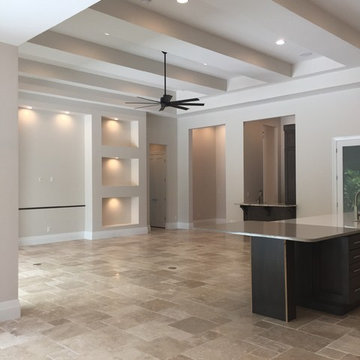
Great Room with Built-In Entertainment Center and Tray Ceilings, View from Dining Room
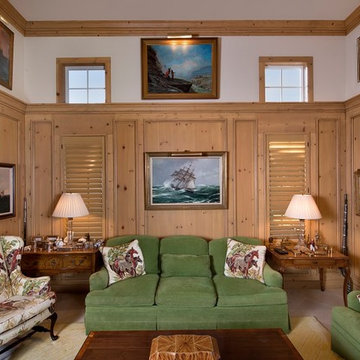
This Bonita Bay home, located in a 2,400-acre gated community with 1,400 acres of parks, nature preserves, lakes and open spaces, is an ideal location for this retired couple. They loved everything about their home—the neighborhood, yard, and the distance to shopping areas. But, one vital amenity was lacking—a spacious family room. The clients needed a new space to read and showcase their treasured artwork. Building a first-floor addition was the perfect solution to upgrading their living conditions. As the project evolved, they also added a built-in book case/entertainment wall.
With minimal disruption to existing space and to the family, who lived in the home throughout the remodeling project, Progressive Builders was able to dig up a small section of the front yard, in the area where the addition would sit. We then installed a new foundation and constructed the walls and roof of the addition before opening up the existing exterior wall and linking the new and old spaces.
An important part of the design process was making sure that the addition blended stylistically with the original structure of the home. Progressive Builders carefully matched the existing stucco finish on the exterior of the home and the natural stone floors that existed inside the home. Distinctive trim work was added to the new addition, giving the new space a fresh, updated look.
In the end, the remodel seamlessly blended with the original structure, and the client now spends more time in their new family room addition than any other room in their home.
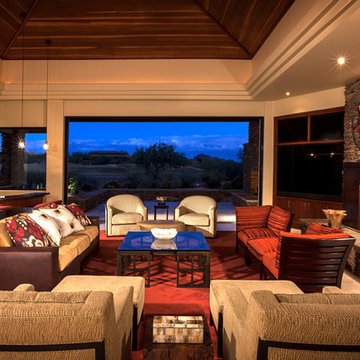
Pocketing patio doors completely open this space to the outdoors for seamless entertaining and an unobstructed desert view. Comfortable seating with plenty of options to choose from make guests and family feel welcome. Deep reds, purples and dark oranges evoke the awe-inspiring desert sunsets that this home enjoys.
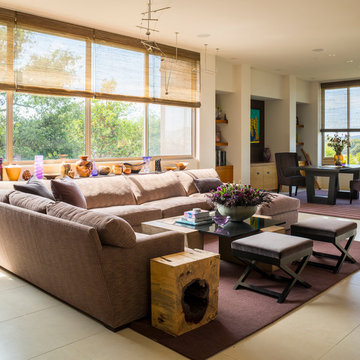
The main living room seating area is flanked by a secondary dining/library table and chairs. Custom wool area rugs ground the two spaces.
Photography: E Andrew McKinney
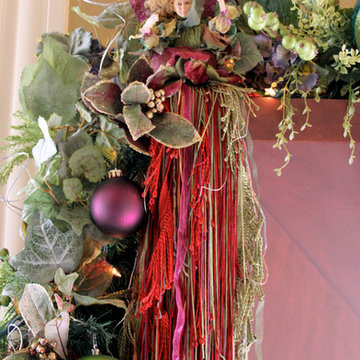
Close up of the floral swag on the fireplace with the fairy.
Jennifer Carter and Robin LaMonte
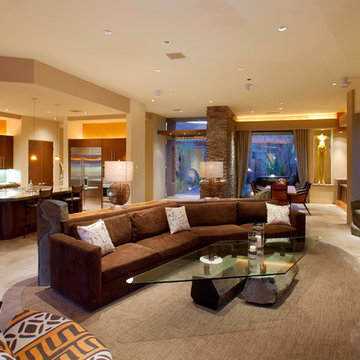
A custom residence in the prestigious Reserve Golf Club located in Indian Wells, CA. The Living Room features a custom basalt column coffee table base and sofa back table, a 15' custom suede sectional sofa, and a free form are rug.
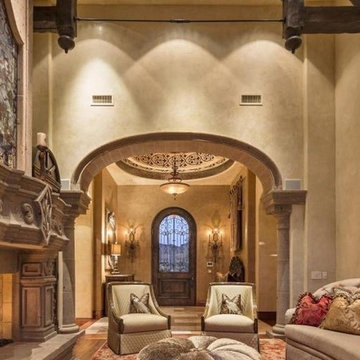
This living room has an arched entryway, exposed beams, and a custom cast-stone fireplace surround.
Living Room Design Photos with Travertine Floors and a Built-in Media Wall
9
