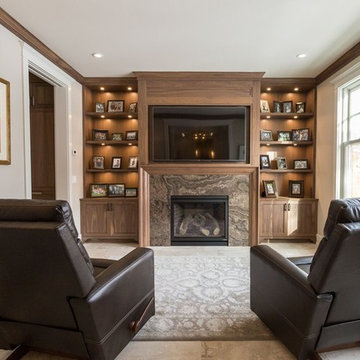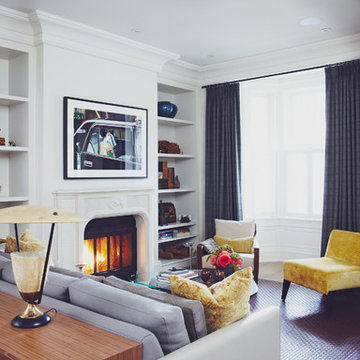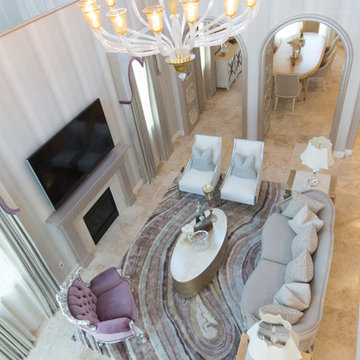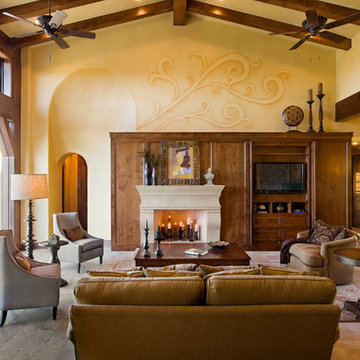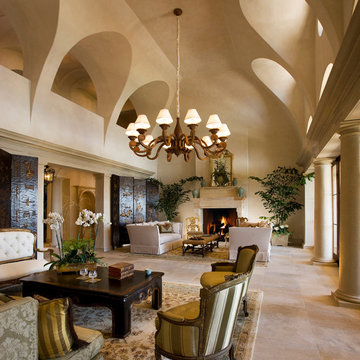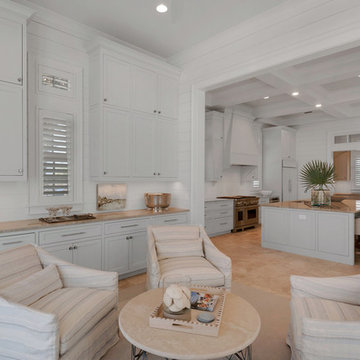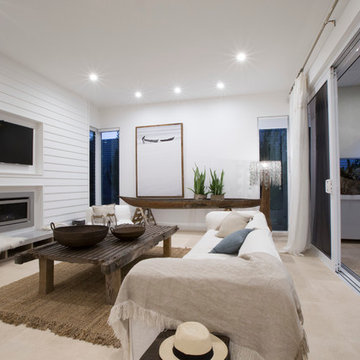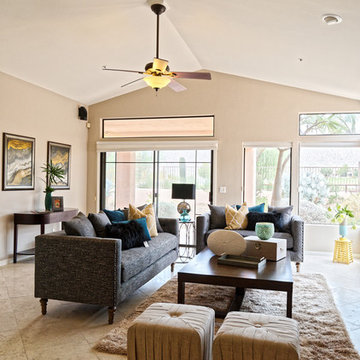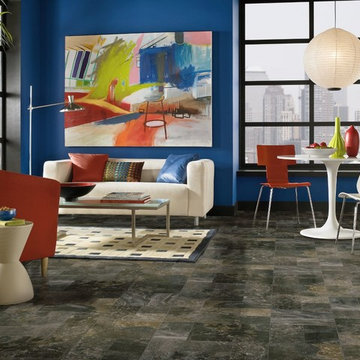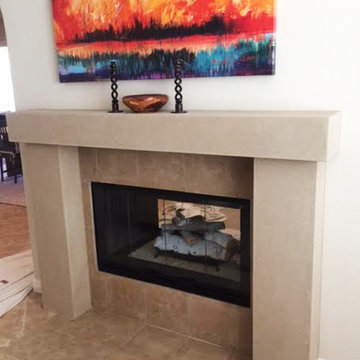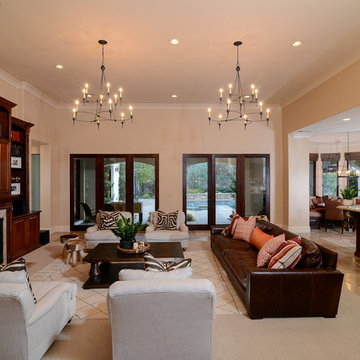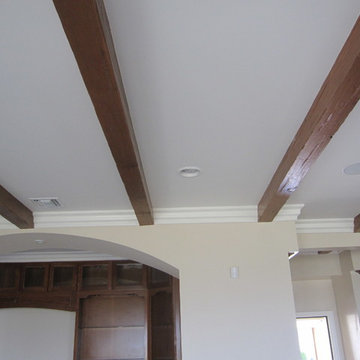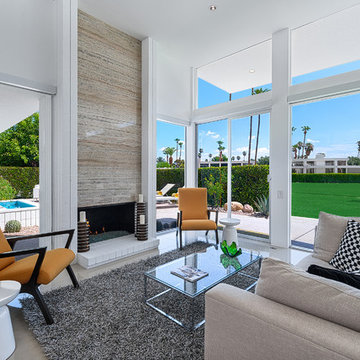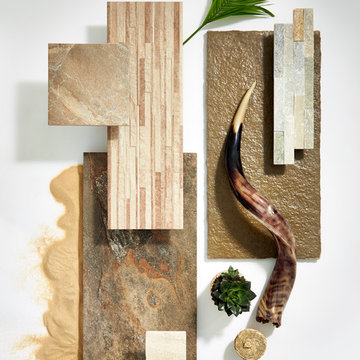Living Room Design Photos with Travertine Floors and a Standard Fireplace
Refine by:
Budget
Sort by:Popular Today
301 - 320 of 1,714 photos
Item 1 of 3
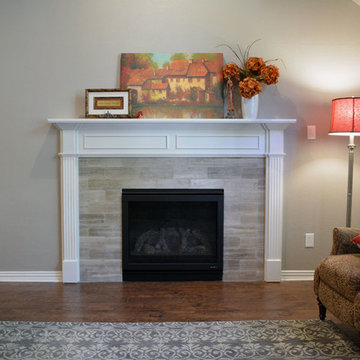
We updated our client’s fireplace with new surround tile and a new sealed gas fireplace insert. This energy efficient insert uses external air, and also can be used to heat the space, which is safer than traditional inserts. Coupled with the new vinyl plank flooring and the client’s artistic touch decorating the mantel, this makes for a cozy looking fireplace!
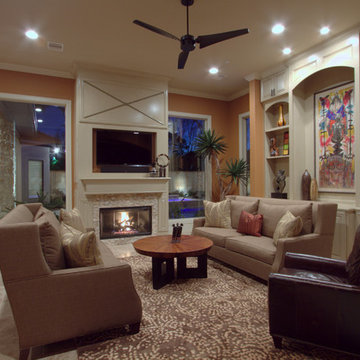
This project was for a new home construction. This kitchen features absolute black granite mixed with carnival granite on the island Counter top, White Linen glazed custom cabinetry on the parameter and darker glaze stain on the island, the vent hood and around the stove. There is a natural stacked stone on as the backsplash under the hood with a travertine subway tile acting as the backsplash under the cabinetry. The floor is a chisel edge noche travertine in off set pattern. Two tones of wall paint were used in the kitchen. The family room features two sofas on each side of the fire place on a rug made Surya Rugs. The bookcase features a picture hung in the center with accessories on each side. The fan is sleek and modern along with high ceilings.
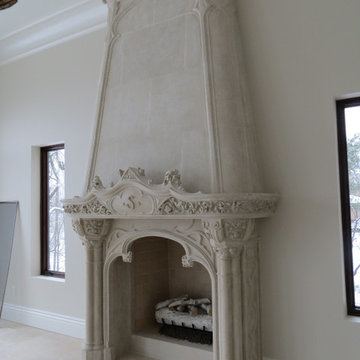
This stately Fireplace is the focal point of a large living room. Albaugh Masonry Stone and Tile Inc. installed this cast stone fireplace in the Ann Arbor area. It took a large group to lift all the pieces in place by hand. The fine detail on the fire place adds a lot to the room and the rest of the fine craftsmanship around the home. The pieces were so large that it required us to install wire back to the substrate to hold all the stone in place. The end result is a very ornate feature.
Bosco Building General Contractor
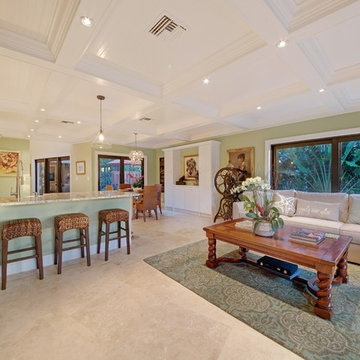
The breakfast bar seats four people comfortably and makes for casual entertaining and conversation with the chef in the kitchen. The substantial coffered ceiling transcends from the living room to the dining area and into the kitchen.
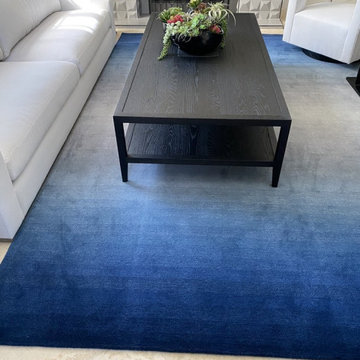
Custom designed rug hand tufted using New Zealand wool. Our repeat client loves it so much, she posted photos and a raving review on Yelp.
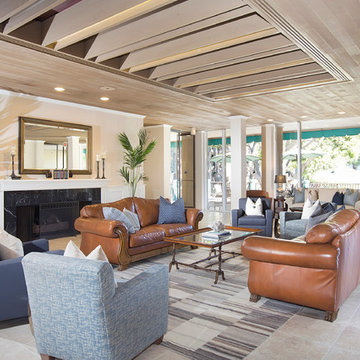
The Plaza Condominiums pursued J Hill Interior Designs to find a solution for a challenging lobby situation. The demographic of this condominium complex is very diverse, as was the design style of its HOA members. Moreover, there was existing furniture that needed to be incorporated into the design, all with budgets, and different design desires to keep in mind. The end product was fantastic with much great feedback. See more info about The Plaza here: http://plazacondospb.com/ - See more at: http://www.jhillinteriordesigns.com/project-peeks/#sthash.pMZXLTAg.dpuf
Living Room Design Photos with Travertine Floors and a Standard Fireplace
16
