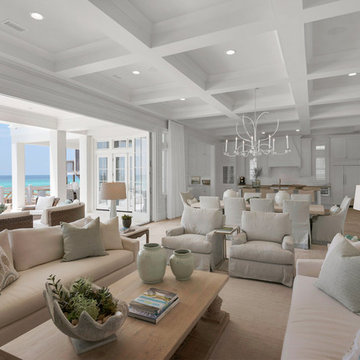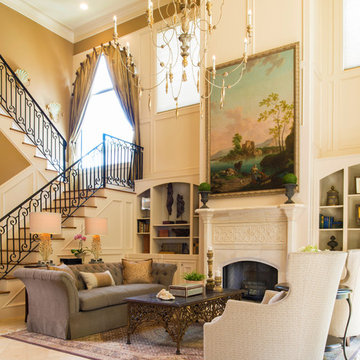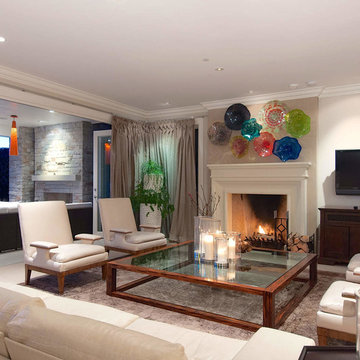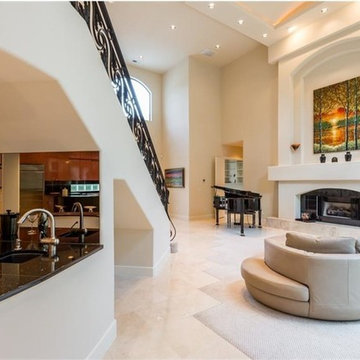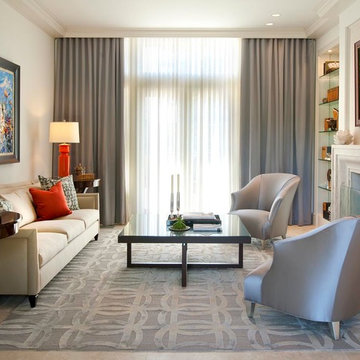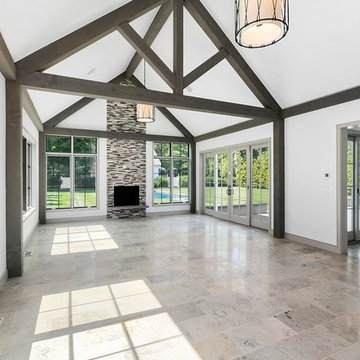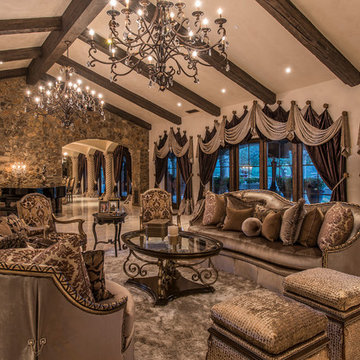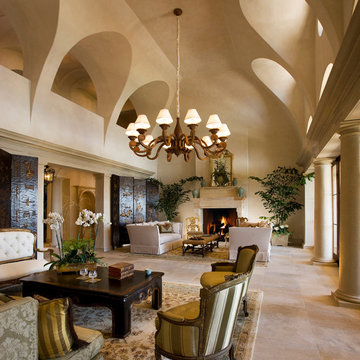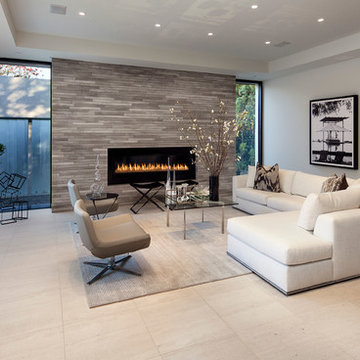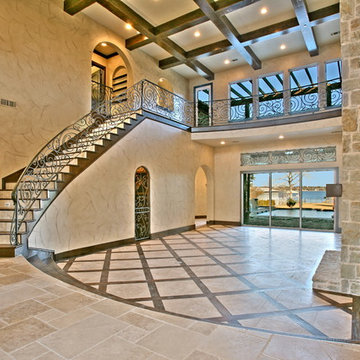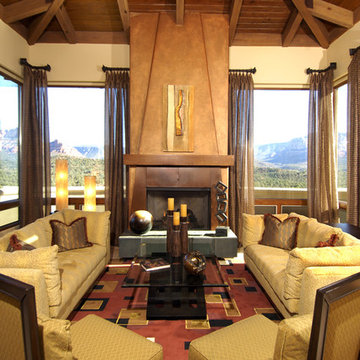Living Room Design Photos with Travertine Floors and a Standard Fireplace
Refine by:
Budget
Sort by:Popular Today
121 - 140 of 1,709 photos
Item 1 of 3
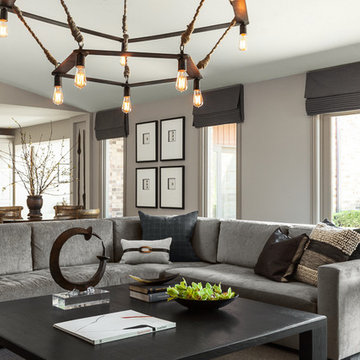
The open kitchen / family room floor plan allows my clients to gather with family & friends. The over sized, velvet sofa is covered in outdoor fabric for added durability. The stained wood coffee table is a perfect scale for not only the sofa, but the size of the room. Simple window treatments and carefully placed artwork and accessories provide a beautiful backdrop for the oversized industrial style light fixture that anchors the furniture grouping.
Photo credit: Janet Mesic Mackie
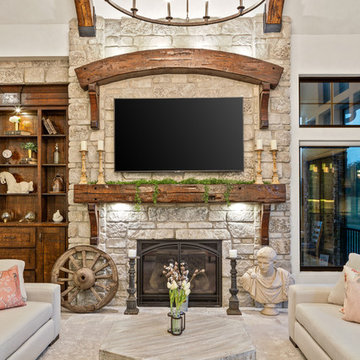
This luxurious farmhouse entry and living area features custom beams and all natural finishes. It brings old world luxury and pairs it with a farmhouse feel. The stone archway and soaring ceilings make this space unforgettable!
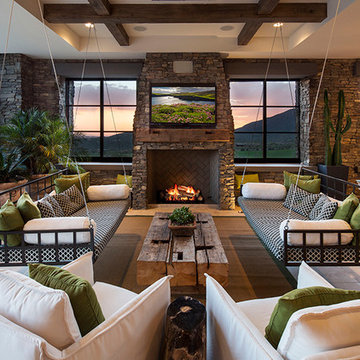
The breathtaking panoramic views from this Desert Mountain property inspired the owners and architect to take full advantage of indoor-outdoor living. Glass walls and retractable door systems allow you to enjoy the expansive desert and cityscape views from every room. The rustic blend of stone and organic materials seamlessly blend inside and out.
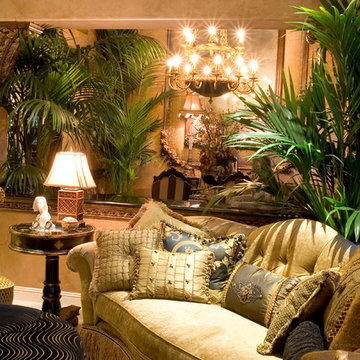
Mediterranean sitting area in formal living room with Asian secretary and custom upholstered chair. Kwan Yin statue from clients personal collection. Namibia Marble Statue also from clients personal collection. Custom stone fire place enhances the room.
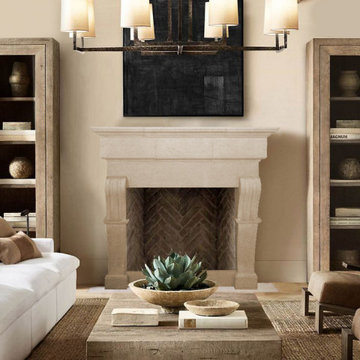
Provence Fireplace Mantel
This elegant and refined mantel has a clean, sculptured entablature. It is supported by a pair of curved legs, featuring a delicate scrolled design, which anchors this notable piece.

This project was for a new home construction. This kitchen features absolute black granite mixed with carnival granite on the island Counter top, White Linen glazed custom cabinetry on the parameter and darker glaze stain on the island, the vent hood and around the stove. There is a natural stacked stone on as the backsplash under the hood with a travertine subway tile acting as the backsplash under the cabinetry. The floor is a chisel edge noche travertine in off set pattern. Two tones of wall paint were used in the kitchen. The family room features two sofas on each side of the fire place on a rug made Surya Rugs. The bookcase features a picture hung in the center with accessories on each side. The fan is sleek and modern along with high ceilings.
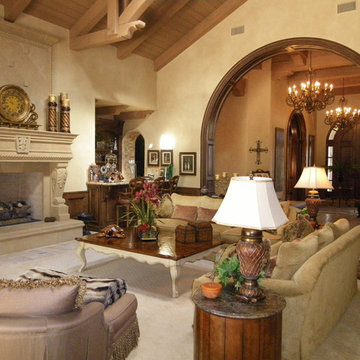
This large great room, designed in the old world style, features a huge stone fireplace with a beautiful mantle clock. It has an open beam cathedral ceiling with large rough hewn paneling and beams.
Living Room Design Photos with Travertine Floors and a Standard Fireplace
7

