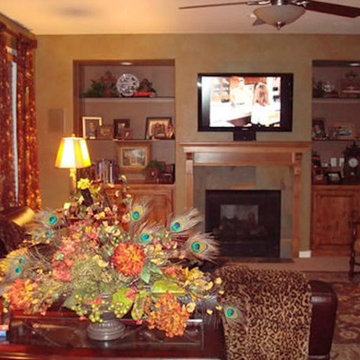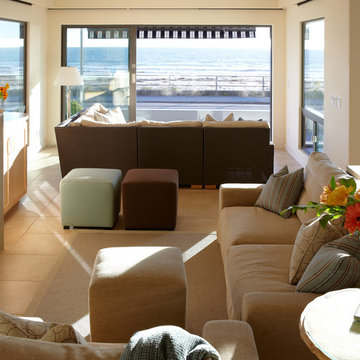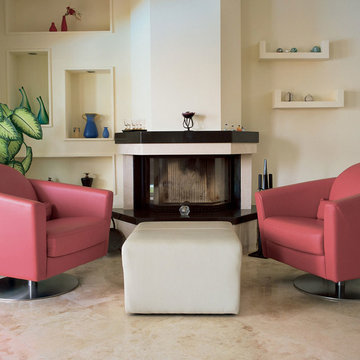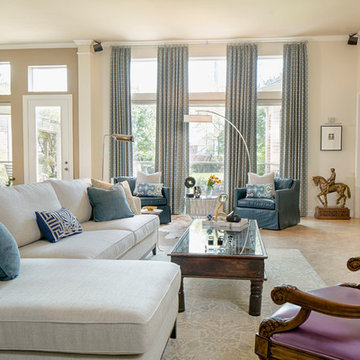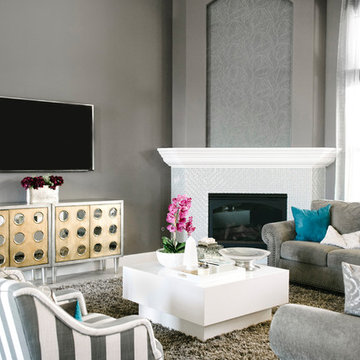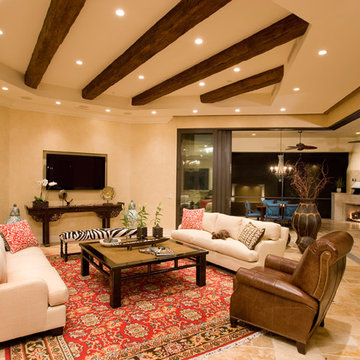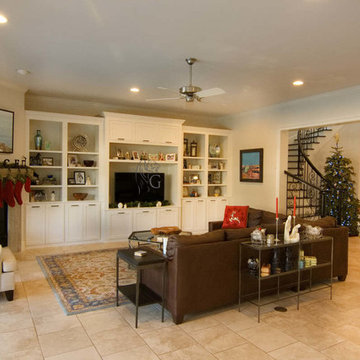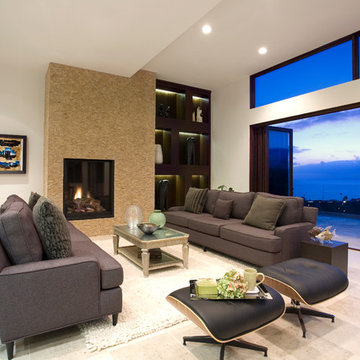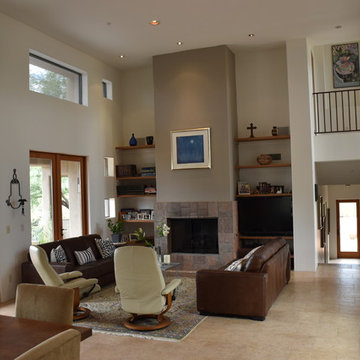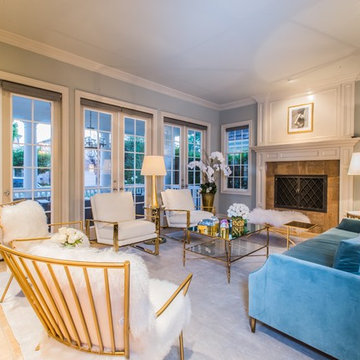Living Room Design Photos with Travertine Floors and a Tile Fireplace Surround
Refine by:
Budget
Sort by:Popular Today
81 - 100 of 264 photos
Item 1 of 3
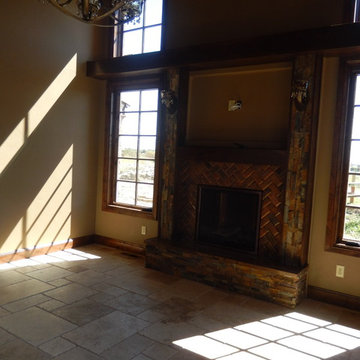
Copper tile surrounds the fireplace. Chiseled Travertine floor, dry-stack stonework, and a sandalwood stone hearth add a Tuscan feel to this small home.
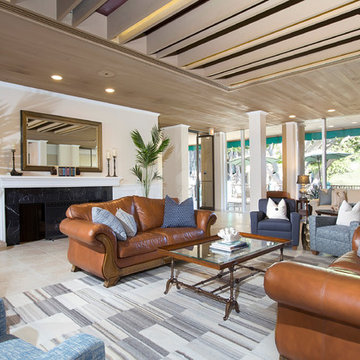
The Plaza Condominiums pursued J Hill Interior Designs to find a solution for a challenging lobby situation. The demographic of this condominium complex is very diverse, as was the design style of its HOA members. Moreover, there was existing furniture that needed to be incorporated into the design, all with budgets, and different design desires to keep in mind. The end product was fantastic with much great feedback. See more info about The Plaza here: http://plazacondospb.com/ - See more at: http://www.jhillinteriordesigns.com/project-peeks/#sthash.pMZXLTAg.dpuf
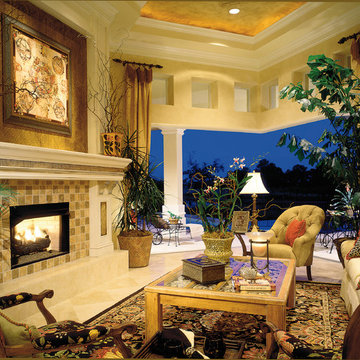
The Sater Design Collection's luxury, modern Mediterranean home plan "St. Regis Grand" (Plan #6916). http://saterdesign.com/product/st-regis-grand/
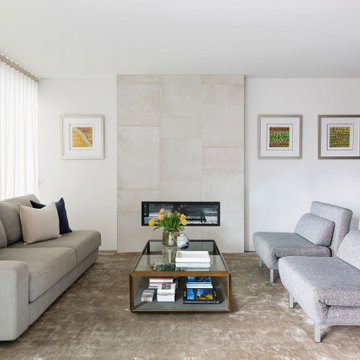
A new fireplace was on the wish list. The apartment was on the sixth floor so we needed to think outside the box to design and build the fireplace to seamlessly fit into the open plan lounge room and to warm up the whole area. The new fireplace was clad in a random pattern of porcelain tiles that add texture to compliment the neutral scheme. The furniture can be rearranged to suit the setting.a variety of seating settings as the lounge and dining spaces open out to the balcony allowing free flowing access to create interior to the exterior living spaces to relax and entertain in.
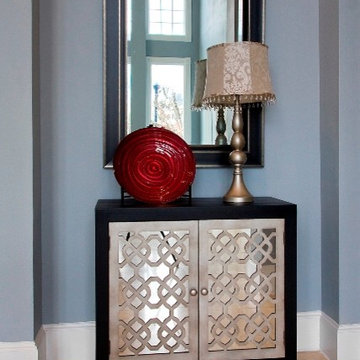
Andrew Mayon-Andrew Jay PhotographyGrand ceilings, gray walls, tea and red accents, teal rug, grand scale fireplace, contemporary art, metal wall art, teal side chairs wit metal end tables, black table and chairs,tall windows, cream chairs with black text, black sofa, leather cocktail table-ottoman in grand Living Room
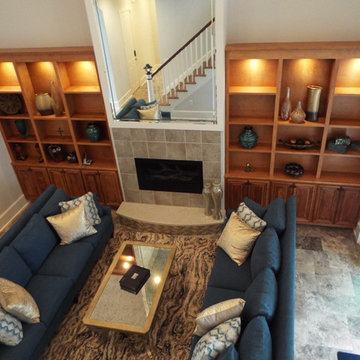
This living room features a custom fireplace with cabinet built-ins. The mirror over the fireplace opens up the room.
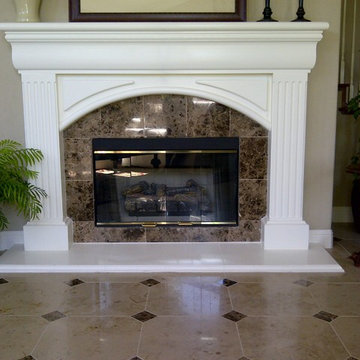
Custom Warradale Precast Mantel w/Millicent Top, Paint Grade Finish
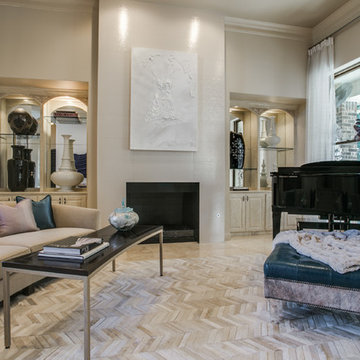
A Dramatic Living Room designed in creams, whites, tans with a shot of some blues and purple.
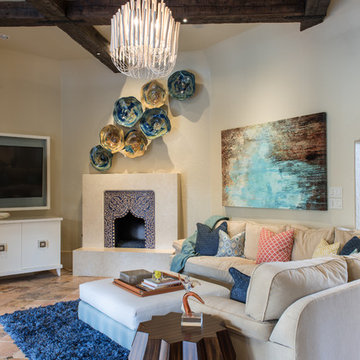
The living room fireplace was once completely tiled and the surround took away from the beautiful mosaic on the facade. We covered the checkered tile (so as to not disturb the mosaic) with a simple stone. Now, the beauty of the mosaic shines through. We also replaced repetitive throw pillows with more of a variety of colorful pillows in several patterns for a more Moroccan feel. We chose to reupholster the large square ottoman with faux leathers for durability and aesthetics, while leaving the dark blue shag rug for an added texture. The media console and TV frame were an original design we came up with while working with local workroom Paloma Creations. It was carefully designed to house all of his equipment that not only runs the television, but the whole house! The frame is faced with a gorgeous aqua grasscloth while the furniture is lacquered in a creamy white.
Michael Hunter Photography
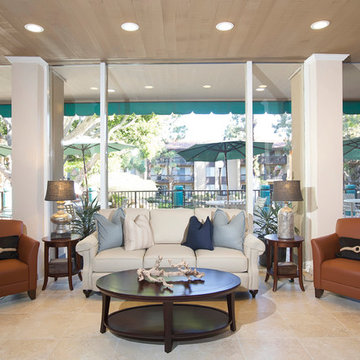
The Plaza Condominiums pursued J Hill Interior Designs to find a solution for a challenging lobby situation. The demographic of this condominium complex is very diverse, as was the design style of its HOA members. Moreover, there was existing furniture that needed to be incorporated into the design, all with budgets, and different design desires to keep in mind. The end product was fantastic with much great feedback. See more info about The Plaza here: http://plazacondospb.com/ - See more at: http://www.jhillinteriordesigns.com/project-peeks/#sthash.pMZXLTAg.dpuf
Living Room Design Photos with Travertine Floors and a Tile Fireplace Surround
5
