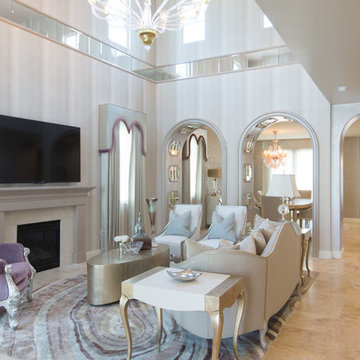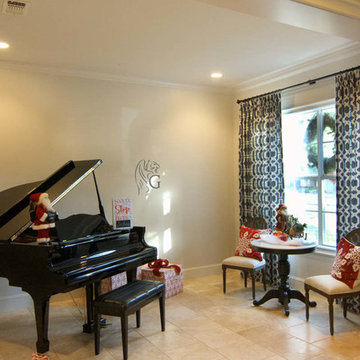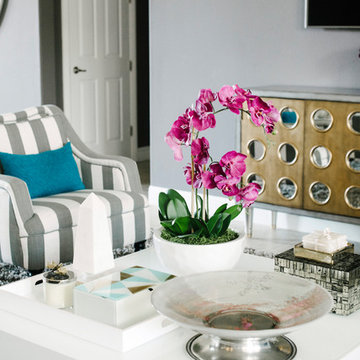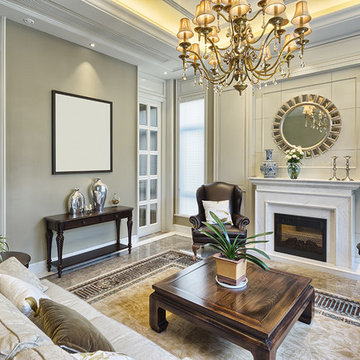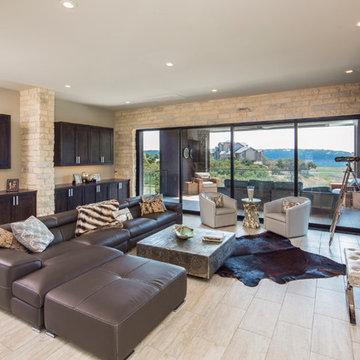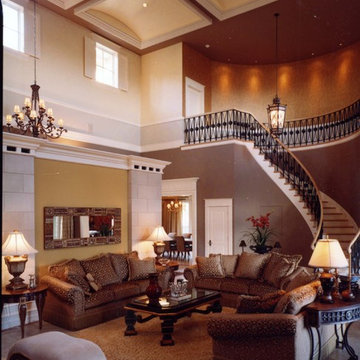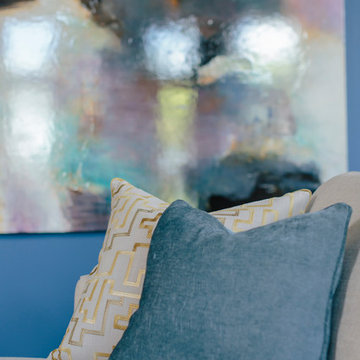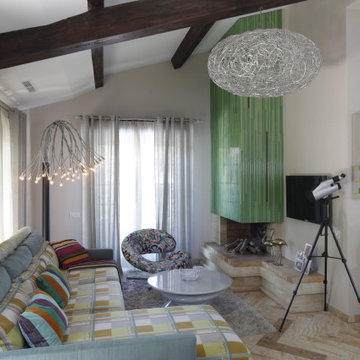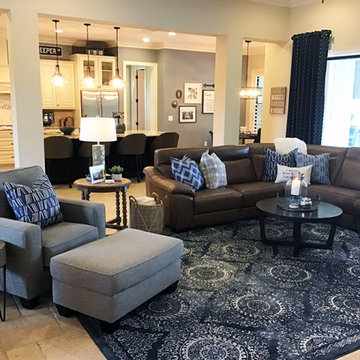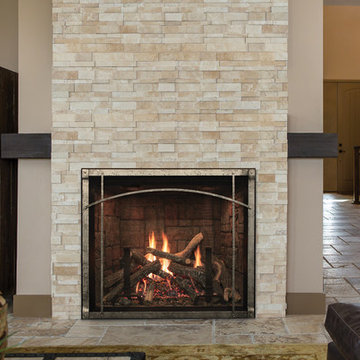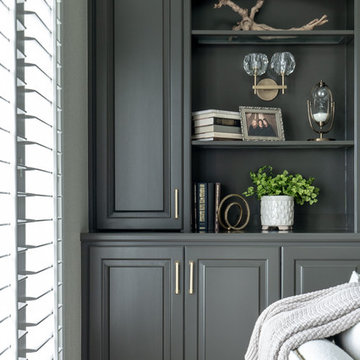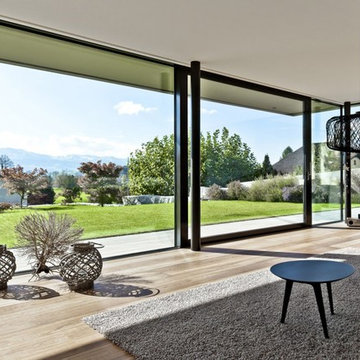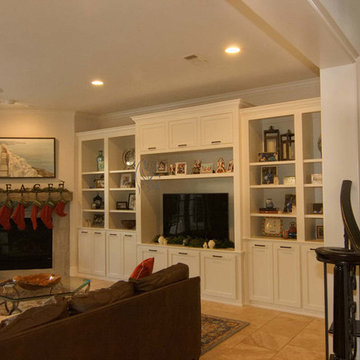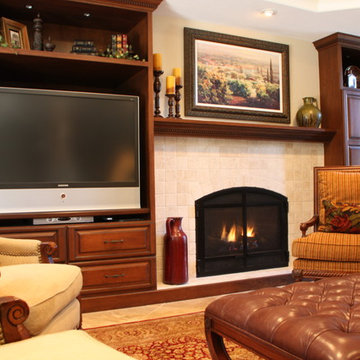Living Room Design Photos with Travertine Floors and a Tile Fireplace Surround
Refine by:
Budget
Sort by:Popular Today
121 - 140 of 264 photos
Item 1 of 3
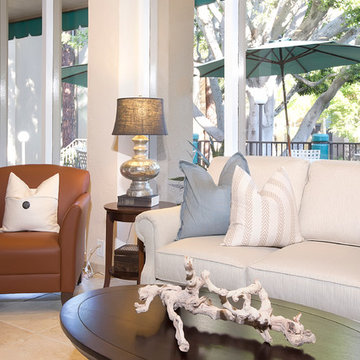
The Plaza Condominiums pursued J Hill Interior Designs to find a solution for a challenging lobby situation. The demographic of this condominium complex is very diverse, as was the design style of its HOA members. Moreover, there was existing furniture that needed to be incorporated into the design, all with budgets, and different design desires to keep in mind. The end product was fantastic with much great feedback. See more info about The Plaza here: http://plazacondospb.com/ - See more at: http://www.jhillinteriordesigns.com/project-peeks/#sthash.pMZXLTAg.dpuf
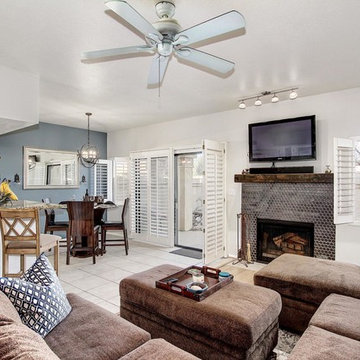
A great room concept opens to a warm and inviting kitchen featuring pull-up bar seating, granite counter tops with full backsplash, a stainless steel appliance package and large breakfast nook. A wood burning fireplace completed with hexagon mosaic tile and a rustic wood mantel. Plantation shutters, flooring is wood & tile throughout. Designer light fixtures create a sophisticated ambience from room to room. An upstairs master bedroom with walk-in closet flows through an archway to an en-suite bathroom featuring double sinks, subway white tiled shower, ceramic flooring. A private patio sits off the master with new trex decking. The secondary bedroom is spacious and has its own updated bathroom. Outside a quaint tiled patio with bunko seating, faux grass and rock landscape feature finishes off this beautiful home. Move-in ready!
https://platinumrealtynetwork.com/idx/9705-E-MOUNTAIN-VIEW-Road-1026-Scottsdale-AZ-85258-mls_5686139/?SavedSearch=20170321204421101923000000&pg=1&OrderBy=-ModificationTimestamp&p=n&n=y
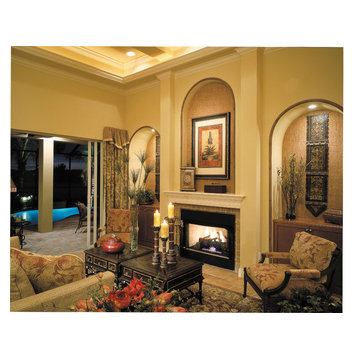
The Sater Design Collection's luxury, Spanish home plan "San Sebastian" (Plan #6945). saterdesign.com
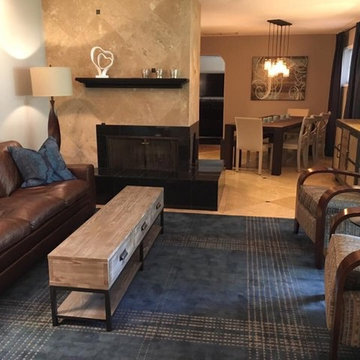
During my 20-some years in business, I've developed a method of creating a custom look using in-stock items, for those client's desiring a LESS expensive - NOT INEXPENSIVE, experience. After about a week of planning, designing, sourcing and shopping, this room was pulled together and installed in 1 day. We used a combination of contemporary, rustic and industrial elements in this space to create a casual, masculine feel; creating a cohesive look throughout the Living Room and into the Dining Room.
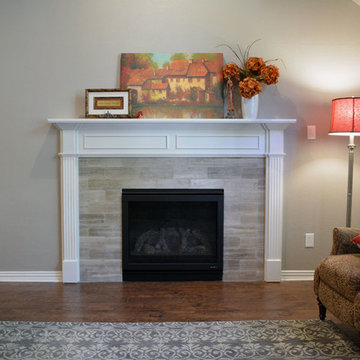
We updated our client’s fireplace with new surround tile and a new sealed gas fireplace insert. This energy efficient insert uses external air, and also can be used to heat the space, which is safer than traditional inserts. Coupled with the new vinyl plank flooring and the client’s artistic touch decorating the mantel, this makes for a cozy looking fireplace!
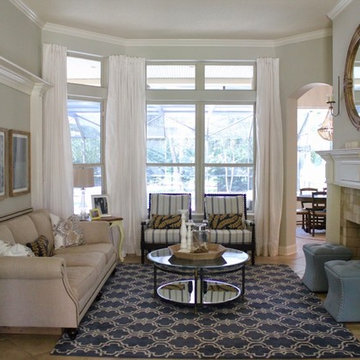
My client moved to another home and wanted to use many of her existing pieces from her previous room that I designed. The result is a fresh new take on her original design which fits the new space perfectly.
Living Room Design Photos with Travertine Floors and a Tile Fireplace Surround
7
