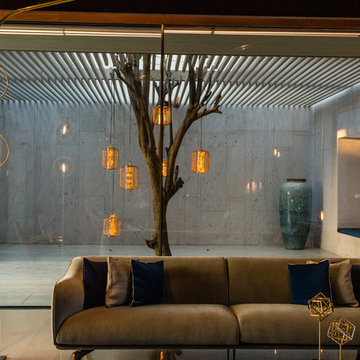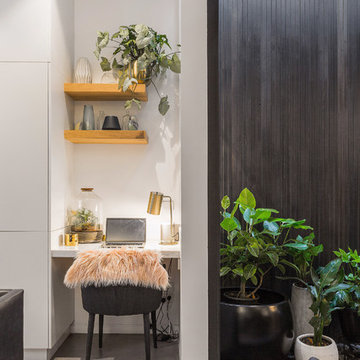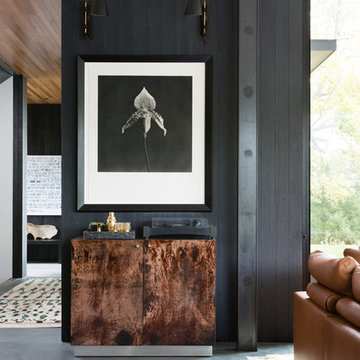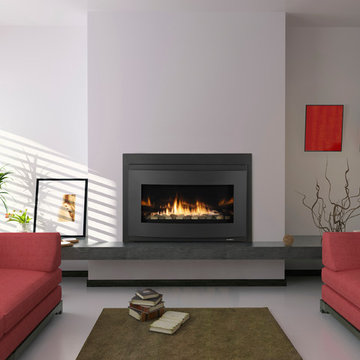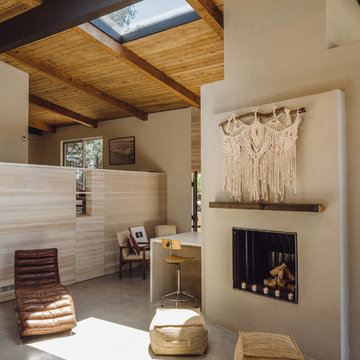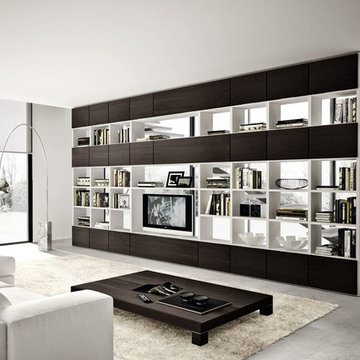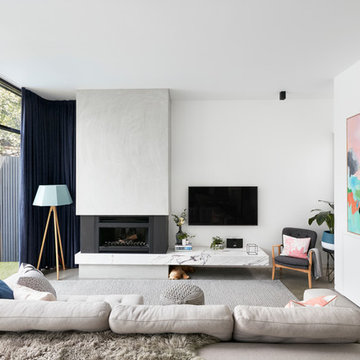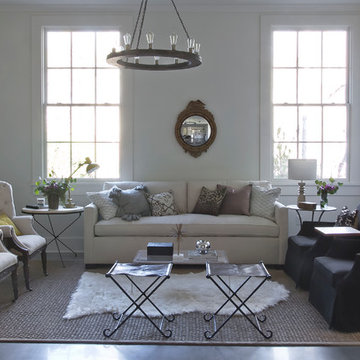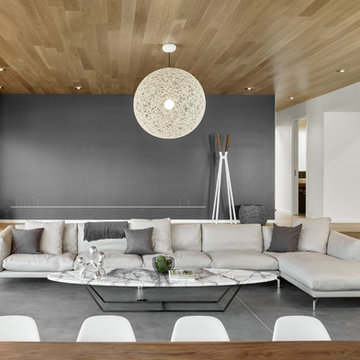Living Room Design Photos with Travertine Floors and Concrete Floors
Refine by:
Budget
Sort by:Popular Today
41 - 60 of 19,241 photos
Item 1 of 3

With a neutral color palette in mind, Interior Designer, Rebecca Robeson brought in warmth and vibrancy to this Solana Beach Family Room rich blue and dark wood-toned accents. The custom made navy blue sofa takes center stage, flanked by a pair of dark wood stained cabinets fashioned with white accessories. Two white occasional chairs to the right and one stylish bentwood chair to the left, the four ottoman coffee table adds all the comfort the clients were hoping for. Finishing touches... A commissioned oil painting, white accessory pieces, decorative throw pillows and a hand knotted area rug specially made for this home. Of course, Rebecca signature window treatments complete the space.
Robeson Design Interiors, Interior Design & Photo Styling | Ryan Garvin, Photography | Painting by Liz Jardain | Please Note: For information on items seen in these photos, leave a comment. For info about our work: info@robesondesign.com

mid century modern house locate north of san antonio texas
house designed by oscar e flores design studio
photos by lauren keller

spacious living room with large isokern fireplace and beautiful granite monolith,
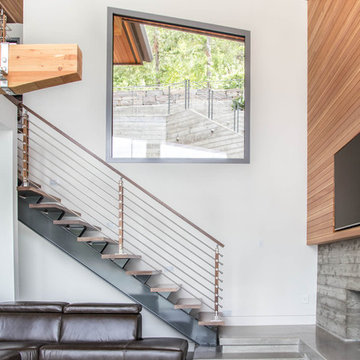
An open loft living with 2 story windows, providing ample views of the lake and surrounding mountain ranges. The high performance glazing allows for temperatures to remain comfortable year round, regardless of the harsh seasonal conditions.
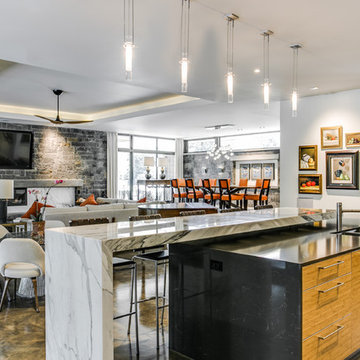
The delicate veins in this Calacatta Extra align for a dramatic artwork presentation that is the center of attention in this open plan dining and living space. The remnant portions on the fireplace make for a unique continuation of the design, creating a space that effortlessly flows from one area to the next. The versatility of Calacatta marbles make for a one-of-a-kind patterning that is exclusive to each block of stone.
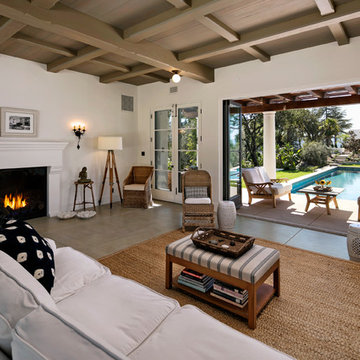
New construction casita with heavy timbered ceiling, fireplace, wrought iron fixtures, and polished concrete floors
Photo by: Jim Bartsch
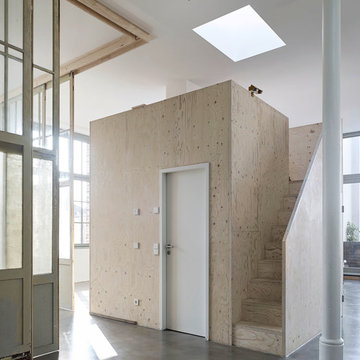
auf dem hölzernen Kubus befindet sich ein kleiner Rückzugsraum mit Liege, im Inneren ein zweites Bad
__ Foto: MIchael Moser
Living Room Design Photos with Travertine Floors and Concrete Floors
3

