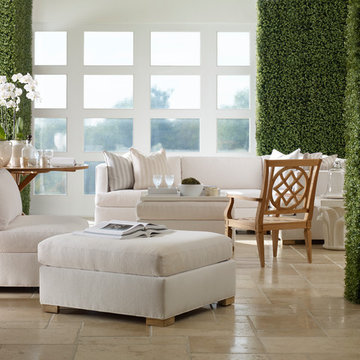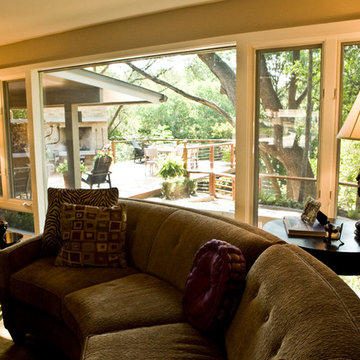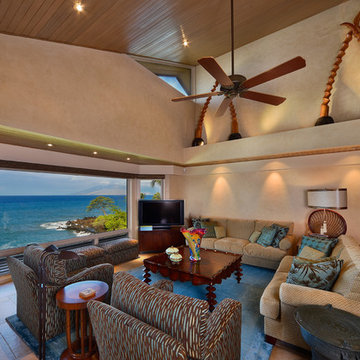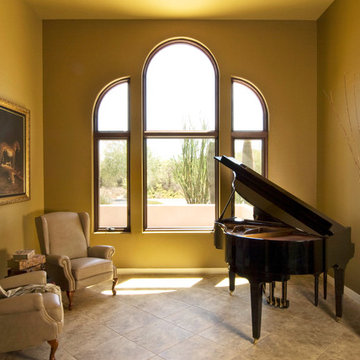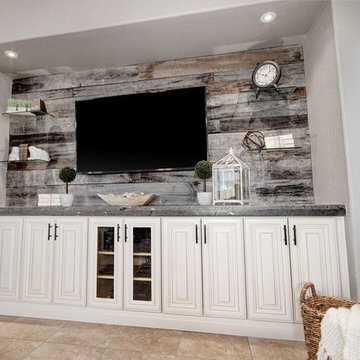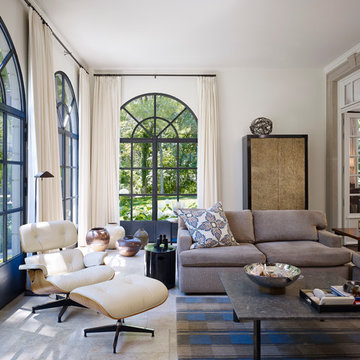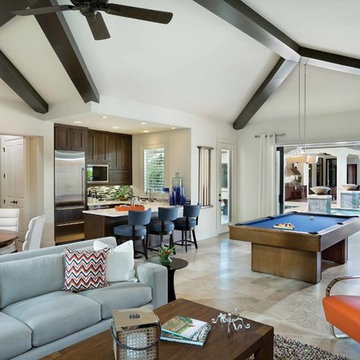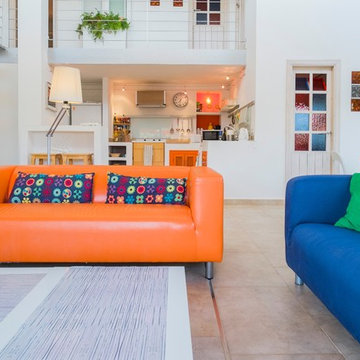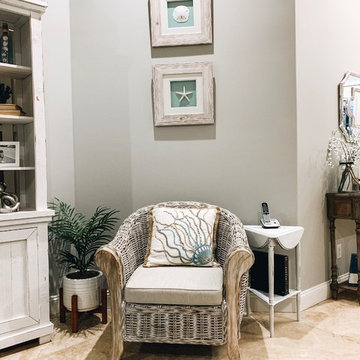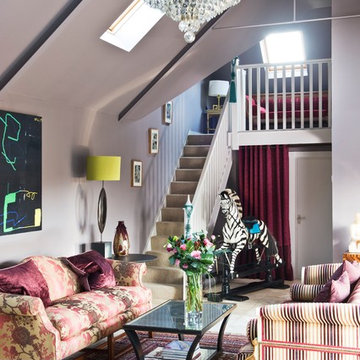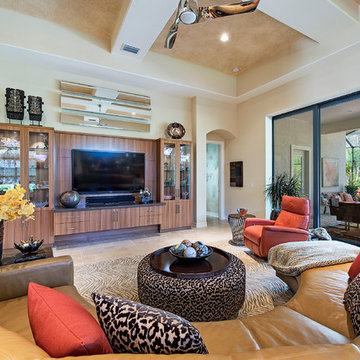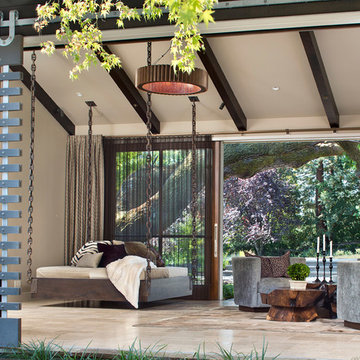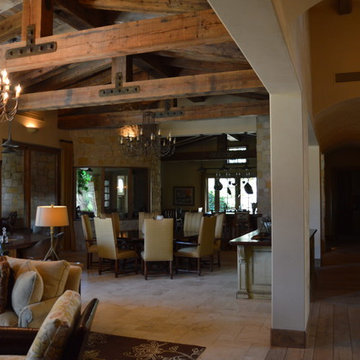Living Room Design Photos with Travertine Floors and No Fireplace
Refine by:
Budget
Sort by:Popular Today
181 - 200 of 673 photos
Item 1 of 3
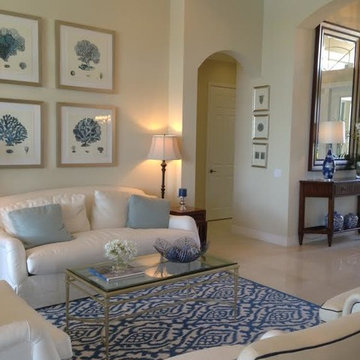
We used some of our client's existing antique furniture and added new furnishings to complement the coastal chic look.
I love this blue rug and the tasteful arrangement of coral prints and the traditional wood furniture pieces.
Interested in how we can transform your home?
Book a complimentary call with me to discuss how we can help. TEL +1(904) 878.2606 or email me at info@laportastudio.com
We love to help you invest in your home!
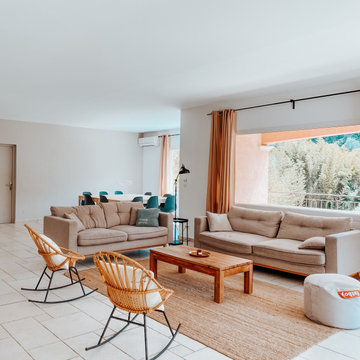
Salon scandinave aménagé en L avec deux canapés, un tapis en rotin et une table basse en noyer. Ce salon est organisé comme un lieu de réception mais peut aussi être ré-agencé afin de regarder la télévision.
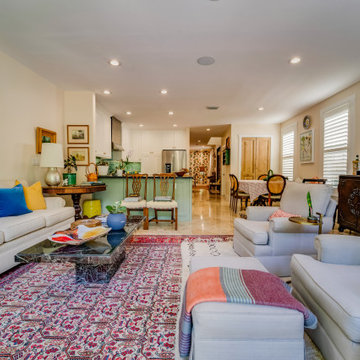
We were hired to turn this standard townhome into an eclectic farmhouse dream. Our clients are worldly traveled, and they wanted the home to be the backdrop for the unique pieces they have collected over the years. We changed every room of this house in some way and the end result is a showcase for eclectic farmhouse style.
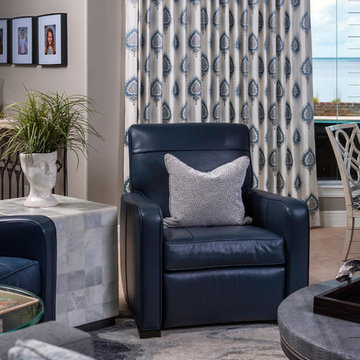
A gorgeous redo of a single family home. The client was tired of the greens and rust colored accents and wanted a refresh that was updated and modern.
photography by Greg Riegler
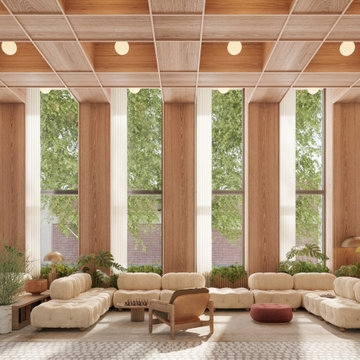
This project is an amenity living room and library space in Brooklyn New York. It is architecturally rhythmic and and orthogonal, which allows the objects in the space to shine in their character and sculptural quality. Greenery, handcrafted sculpture, wall art, and artisanal custom flooring softens the space and creates a unique personality. Designed as Design Lead at SOM.
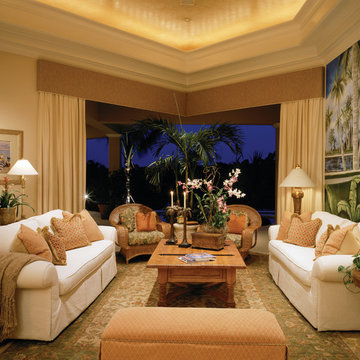
Living Room. The Sater Design Collection's luxury, Tropical home plan "Andros Island" (Plan #6927). http://saterdesign.com/product/andros-island/
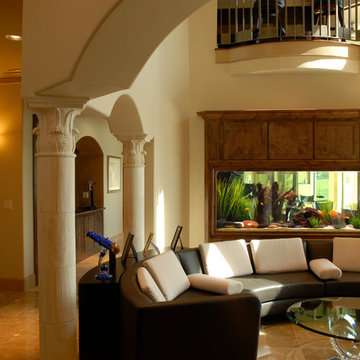
The outdoors is brought inside with this natural freshwater aquarium. It brings the outdoors in and contrasts nicely with the modern décor of the room. The aquarium is 96" x 30" x 36" with equipment housed beneath.
Location- Austin, Texas
Year Complete- 2015
Project Cost- $13,700.00
Living Room Design Photos with Travertine Floors and No Fireplace
10
