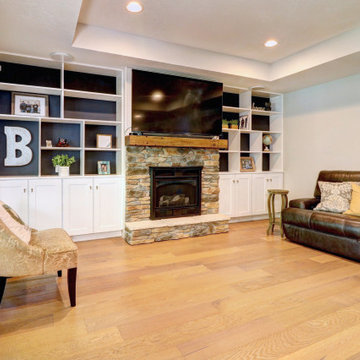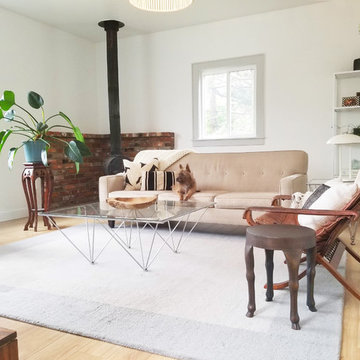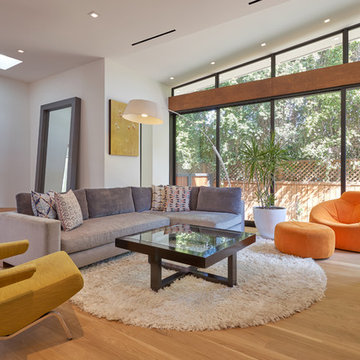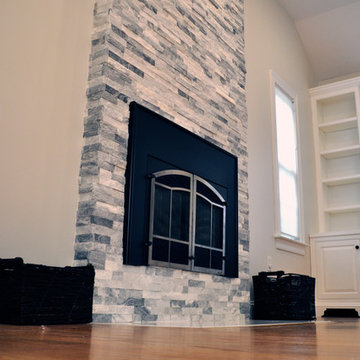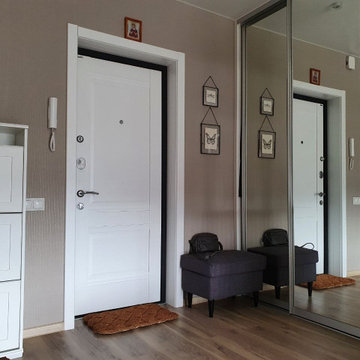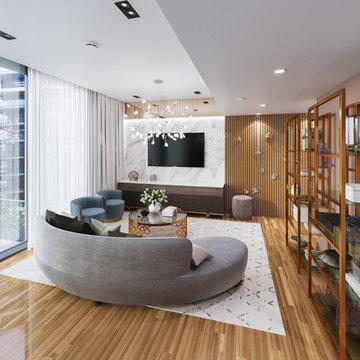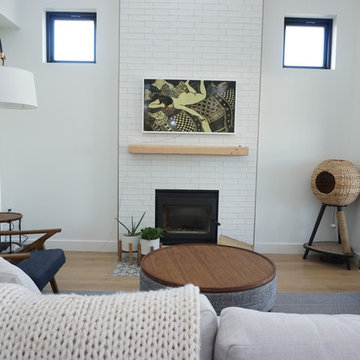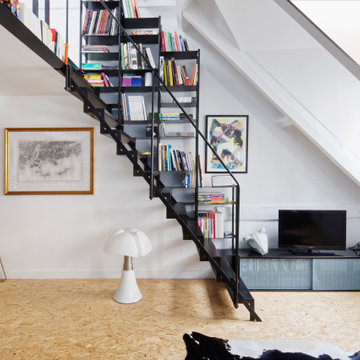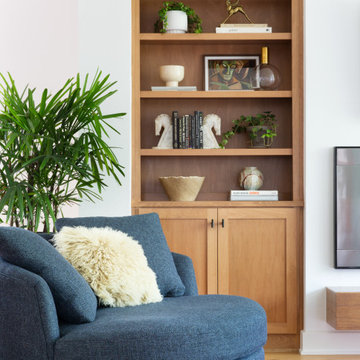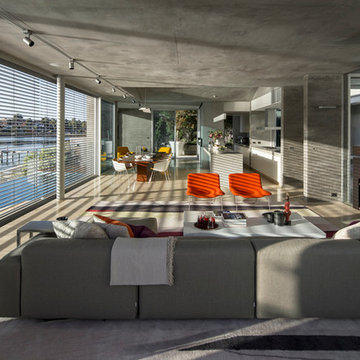Living Room Design Photos with Turquoise Floor and Yellow Floor
Refine by:
Budget
Sort by:Popular Today
221 - 240 of 1,039 photos
Item 1 of 3
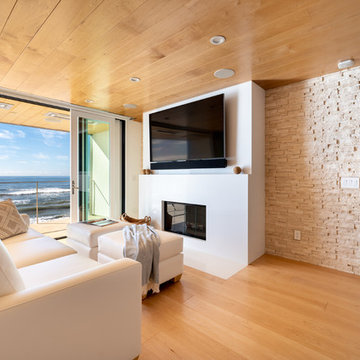
Our clients are seasoned home renovators. Their Malibu oceanside property was the second project JRP had undertaken for them. After years of renting and the age of the home, it was becoming prevalent the waterfront beach house, needed a facelift. Our clients expressed their desire for a clean and contemporary aesthetic with the need for more functionality. After a thorough design process, a new spatial plan was essential to meet the couple’s request. This included developing a larger master suite, a grander kitchen with seating at an island, natural light, and a warm, comfortable feel to blend with the coastal setting.
Demolition revealed an unfortunate surprise on the second level of the home: Settlement and subpar construction had allowed the hillside to slide and cover structural framing members causing dangerous living conditions. Our design team was now faced with the challenge of creating a fix for the sagging hillside. After thorough evaluation of site conditions and careful planning, a new 10’ high retaining wall was contrived to be strategically placed into the hillside to prevent any future movements.
With the wall design and build completed — additional square footage allowed for a new laundry room, a walk-in closet at the master suite. Once small and tucked away, the kitchen now boasts a golden warmth of natural maple cabinetry complimented by a striking center island complete with white quartz countertops and stunning waterfall edge details. The open floor plan encourages entertaining with an organic flow between the kitchen, dining, and living rooms. New skylights flood the space with natural light, creating a tranquil seaside ambiance. New custom maple flooring and ceiling paneling finish out the first floor.
Downstairs, the ocean facing Master Suite is luminous with breathtaking views and an enviable bathroom oasis. The master bath is modern and serene, woodgrain tile flooring and stunning onyx mosaic tile channel the golden sandy Malibu beaches. The minimalist bathroom includes a generous walk-in closet, his & her sinks, a spacious steam shower, and a luxurious soaking tub. Defined by an airy and spacious floor plan, clean lines, natural light, and endless ocean views, this home is the perfect rendition of a contemporary coastal sanctuary.
PROJECT DETAILS:
• Style: Contemporary
• Colors: White, Beige, Yellow Hues
• Countertops: White Ceasarstone Quartz
• Cabinets: Bellmont Natural finish maple; Shaker style
• Hardware/Plumbing Fixture Finish: Polished Chrome
• Lighting Fixtures: Pendent lighting in Master bedroom, all else recessed
• Flooring:
Hardwood - Natural Maple
Tile – Ann Sacks, Porcelain in Yellow Birch
• Tile/Backsplash: Glass mosaic in kitchen
• Other Details: Bellevue Stand Alone Tub
Photographer: Andrew, Open House VC
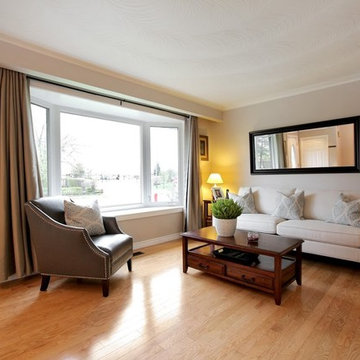
This is the first room you see as you walk into this small bungalow. The space needed some style so we added a neutral palette of furniture and placed it to expand the space.
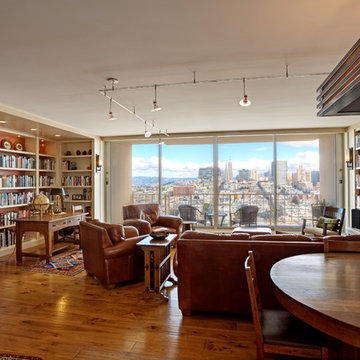
Overall view of the living room and library niche with panoramic view of the city of San Francisco beyond.
Mitchell Shenker, Photography
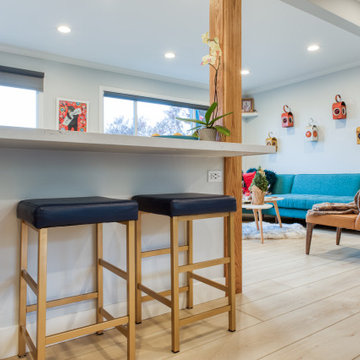
Lato Signature from the Modin Rigid LVP Collection - Crisp tones of maple and birch. The enhanced bevels accentuate the long length of the planks.
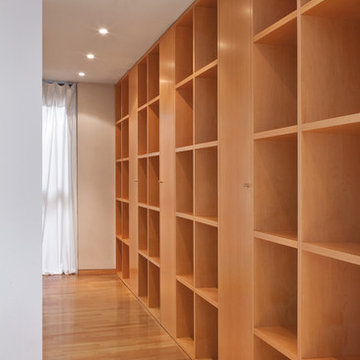
Raumhohe Designer-Bücherwand, geometrisch aufgeteilt, kubisch-schlicht, mit flächenbündigen Türen untergliedert.
Der kanadische Ahorn besticht durch seine warme champagner Farbe.
Hohe handwerkliche Ausführung in Verbindung mit großer Maßgenauigkeit ermöglichen ohne Passblenden zu arbeiten, dies ergibt sich bei genauerer Betrachtung.
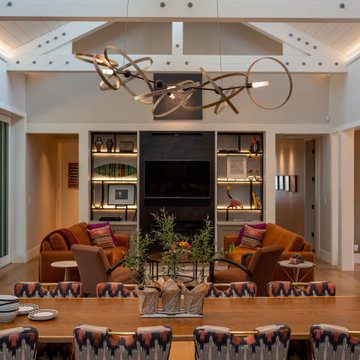
This home in Napa off Silverado was rebuilt after burning down in the 2017 fires. Architect David Rulon, a former associate of Howard Backen, known for this Napa Valley industrial modern farmhouse style. Composed in mostly a neutral palette, the bones of this house are bathed in diffused natural light pouring in through the clerestory windows. Beautiful textures and the layering of pattern with a mix of materials add drama to a neutral backdrop. The homeowners are pleased with their open floor plan and fluid seating areas, which allow them to entertain large gatherings. The result is an engaging space, a personal sanctuary and a true reflection of it's owners' unique aesthetic.
Inspirational features are metal fireplace surround and book cases as well as Beverage Bar shelving done by Wyatt Studio, painted inset style cabinets by Gamma, moroccan CLE tile backsplash and quartzite countertops.
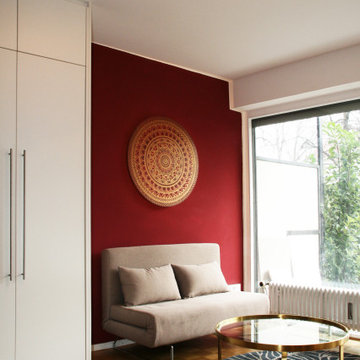
Shankar lebt in seinem Ein-Zimmer-Apartment auf gerade mal 26m² in München.
Das meiste Leben spielt sich in dem Hauptraum ab, Essen, Arbeiten, Schlafen auf einem Schrankbett und Fernsehen auf einem Gästesofa.
Mit der Tiny House Strategie für kleine Wohnungen wurde Shankars Wohnung so richtig umgekrempelt.
Im Bad wurde ein besonderes Augenmerk auf ausreichend Stauraum sowie pflegeleichtes Design gelegt.
Shankars Küche ist 2qm groß. In seiner neuen Küche wurden 50% Prozent mehr Stauraum untergebracht. Es wurde Platz für ein Mikrowellen – Ofengerät sowie Einbaukochfeld gefunden sowie mehr Stauraum geschaffen.
Die Küche ist zudem freundlich, hell und ergonomisch.
Ein paar Wochen nach Fertigstellung des Projekts hat Shankar mich angerufen und begeistert erzählt, dass er sich viel gesünder ernährt, er hat angefangen Sport zu machen und was er vorher sich überhaupt nicht getraut hat, er lädt jetzt Freunde zu sich nach Hause ein.
Die Erfahrung von Shankar ist beispielhaft für das Zitat von Sir Winston Churchill: „Zuerst prägt der Mensch den Raum, dann prägt der Raum den Menschen“.
Shankar hat den Einfluss seiner Wohnung auf seine Gewohnheiten unmittelbar gespürt.
Wenn du mehr über die von mir entwickelte Tiny House Strategie für kleine Wohnungen erfahren willst und wie sie dein Leben positiv beeinflusst, dann klicke auf den Link. Ich freue mich auf dich!
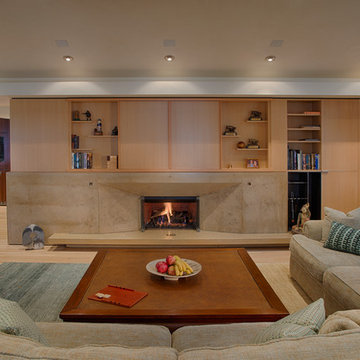
Custom concrete fireplace surround, custom bamboo cabinetry in living room.
Photography by Tim Maloney
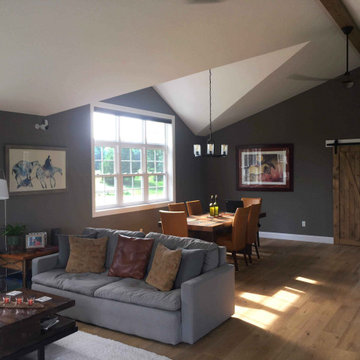
View of flexible living - dining - kitchen area which opens into the master-bedroom suite and covered porch beyond. The homeowners decorated the home choosing the fixed finishes, furniture, light fixtures and the art.
Living Room Design Photos with Turquoise Floor and Yellow Floor
12
