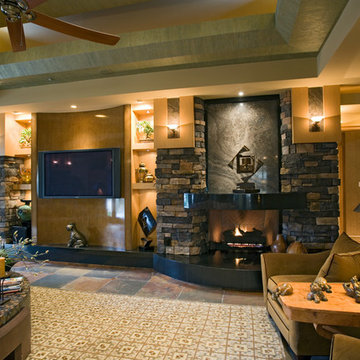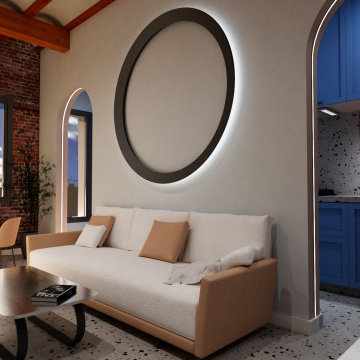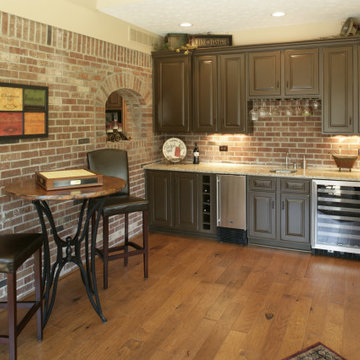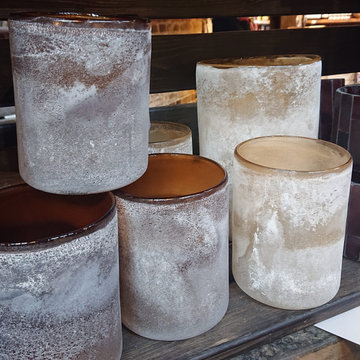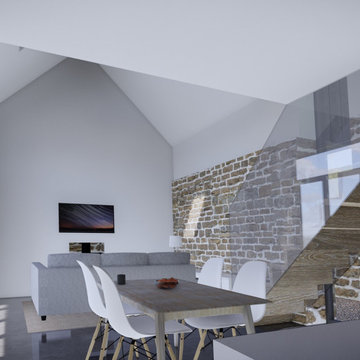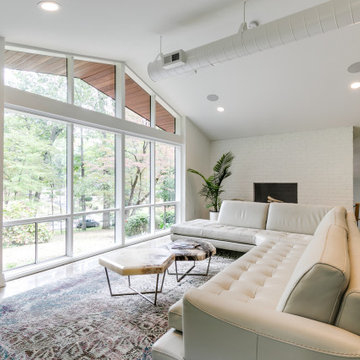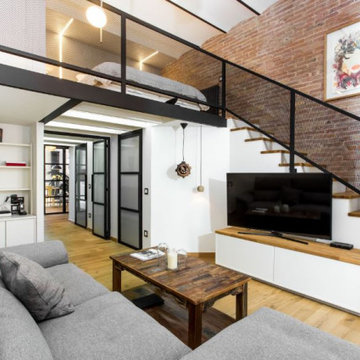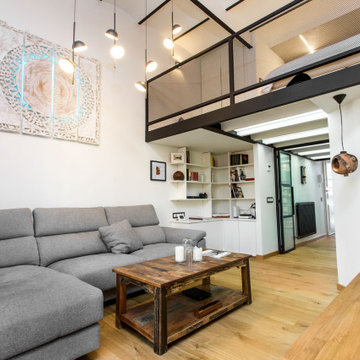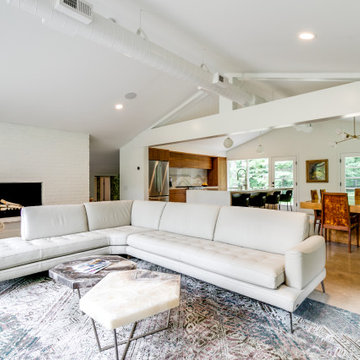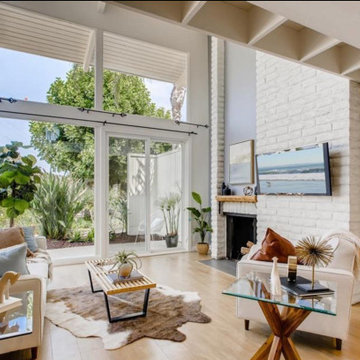Living Room Design Photos with Vaulted and Brick Walls
Refine by:
Budget
Sort by:Popular Today
141 - 160 of 193 photos
Item 1 of 3
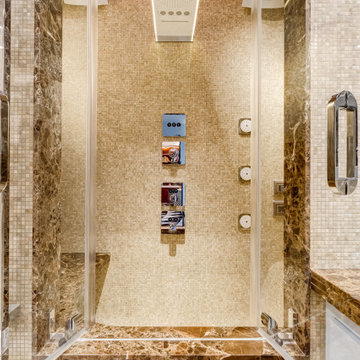
Bagno: area lavabo. Pareti e volta in mosaico marmoreo, piano e cornici in marmo "emperador brown", laccatura in "Grigio di Parma". Lavabo da appoggio con troppo-pieno incorporato (senza foro).
---
Bathroom: sink area. Marble mosaic finished walls and vault, "emperador brown" marble top and light blue lacquering. Countertop washbasin with built-in overflow (no hole needed).
---
Photographer: Luca Tranquilli
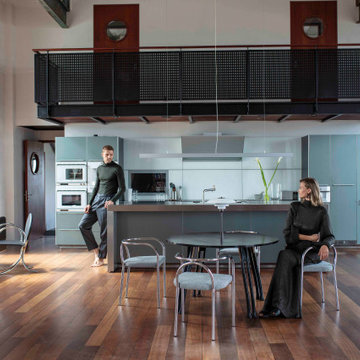
This open concept living space is modern and contemporary, but lends warmth, luxury and and a peaceful aesthetic. The ideal accompaniments are found in PH furnishings, including the PH Chair, PH Axe Table with PH Lamp, PH Desk, and others.
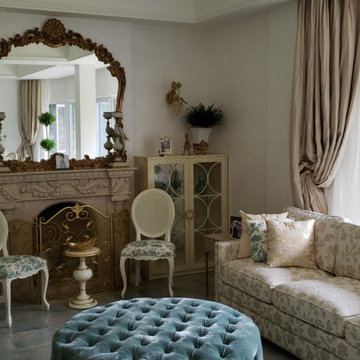
The first thing we did was to open up the ceilings so we have doubled the space. We designed and decorated during the pandemic so most of the art works and decorations are either from the owners' storage or online shopping. Beauty could be really found at the safety and comfort of your home and office. We ordered hand made the lamps from the porcelain vases and custom made the embroidery fabric for the sheer curtains and dining room upholstered chairs
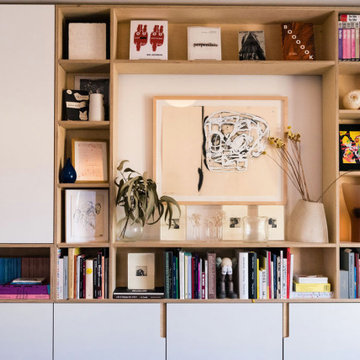
The existing property was a Victorian Abrahams First Floor Apartment with 2 bedrooms.
The proposal includes a loft extension with two bedrooms and a shower room, a rear first floor roof terrace and a full refurbishment and fit-out.
Our role was for a full architectural services including planning, tender, construction oversight. We collaborated with specialist joiners for the interior design during construction.
The client wanted to do something special at the property, and the design for the living space manages that by creating a double height space with the eaves space above that would otherwise be dead-space or used for storage.
The kitchen is linked to the new terrace and garden as well as the living space creating a great flor to the apartment.
The master bedroom looks over the living space with shutters so it can also be closed off.
The old elements such as the double height chimney breast and the new elements such as the staircase and mezzanine contrast to give more gravitas to the original features.
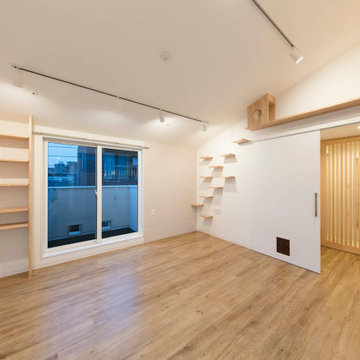
不動前の家
キャットステップ、キャットウォークを作った、片流れ天井のリビングです。
猫と住む、多頭飼いのお住まいです。
株式会社小木野貴光アトリエ一級建築士建築士事務所 https://www.ogino-a.com/
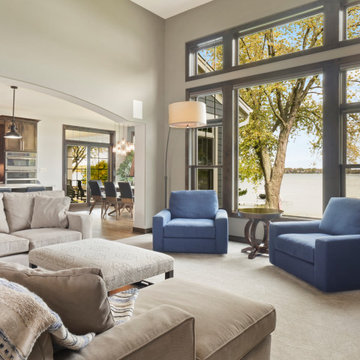
This lakeside retreat has been in the family for generations & is lovingly referred to as "the magnet" because it pulls friends and family together. When rebuilding on their family's land, our priority was to create the same feeling for generations to come.
This new build project included all interior & exterior architectural design features including lighting, flooring, tile, countertop, cabinet, appliance, hardware & plumbing fixture selections. My client opted in for an all inclusive design experience including space planning, furniture & decor specifications to create a move in ready retreat for their family to enjoy for years & years to come.
It was an honor designing this family's dream house & will leave you wanting a little slice of waterfront paradise of your own!
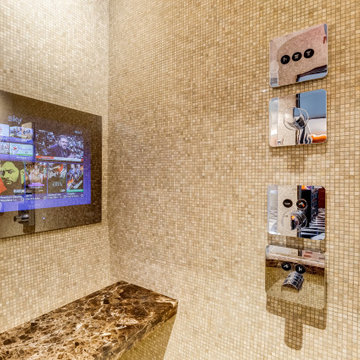
Bagno: area lavabo. Pareti e volta in mosaico marmoreo, piano e cornici in marmo "emperador brown", laccatura in "Grigio di Parma". Lavabo da appoggio con troppo-pieno incorporato (senza foro).
---
Bathroom: sink area. Marble mosaic finished walls and vault, "emperador brown" marble top and light blue lacquering. Countertop washbasin with built-in overflow (no hole needed).
---
Photographer: Luca Tranquilli
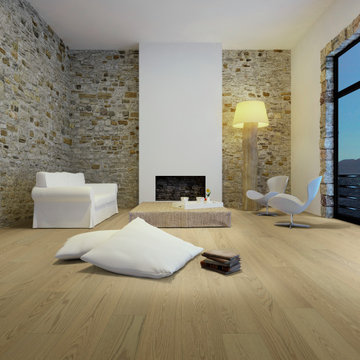
Aglow Oak – The Serenity Collection offers a clean grade of uplifting tones & hues that compliment any interior, from classic & traditional to modern & minimal. The perfect selection where peace and style, merge.
Aglow Oak is a CLEANPLUS Grade, meaning planks have limited pronounced color, variation and contrast.
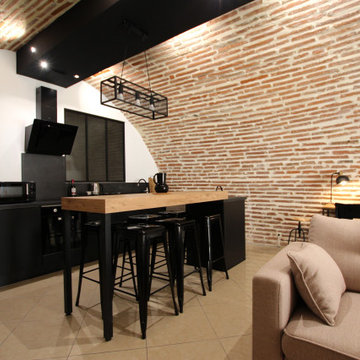
Aménagement global d'un appartement en plein cœur du centre historique de la ville d'Albi.
Living Room Design Photos with Vaulted and Brick Walls
8
