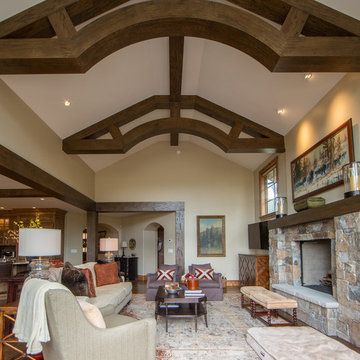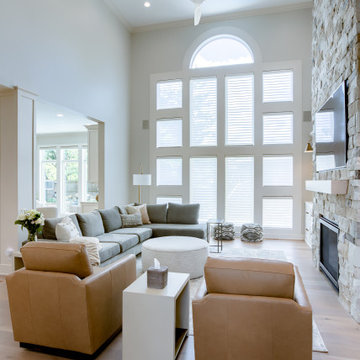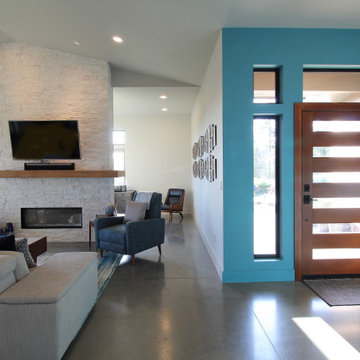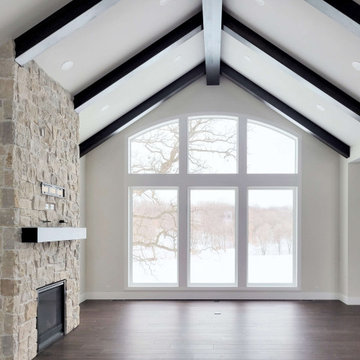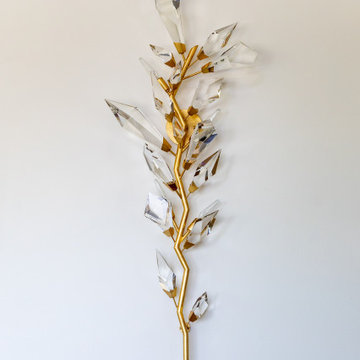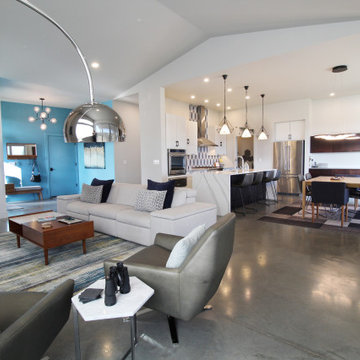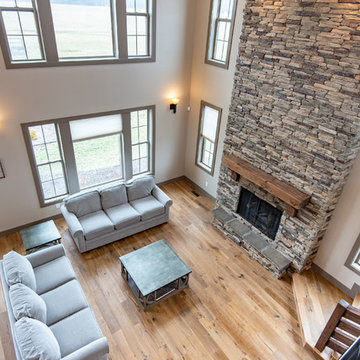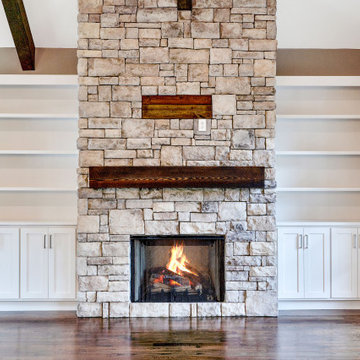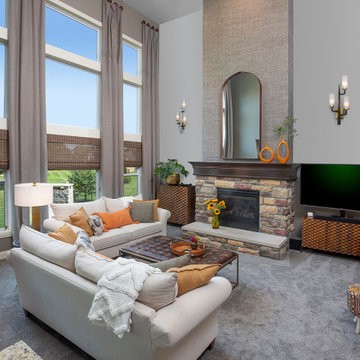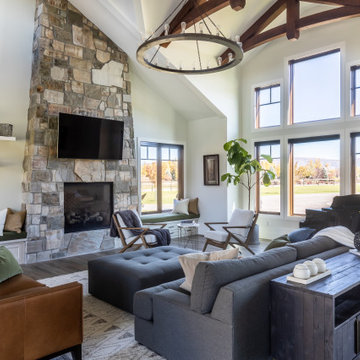Living Room Design Photos with Vaulted
Refine by:
Budget
Sort by:Popular Today
121 - 140 of 583 photos
Item 1 of 3

[Our Clients]
We were so excited to help these new homeowners re-envision their split-level diamond in the rough. There was so much potential in those walls, and we couldn’t wait to delve in and start transforming spaces. Our primary goal was to re-imagine the main level of the home and create an open flow between the space. So, we started by converting the existing single car garage into their living room (complete with a new fireplace) and opening up the kitchen to the rest of the level.
[Kitchen]
The original kitchen had been on the small side and cut-off from the rest of the home, but after we removed the coat closet, this kitchen opened up beautifully. Our plan was to create an open and light filled kitchen with a design that translated well to the other spaces in this home, and a layout that offered plenty of space for multiple cooks. We utilized clean white cabinets around the perimeter of the kitchen and popped the island with a spunky shade of blue. To add a real element of fun, we jazzed it up with the colorful escher tile at the backsplash and brought in accents of brass in the hardware and light fixtures to tie it all together. Through out this home we brought in warm wood accents and the kitchen was no exception, with its custom floating shelves and graceful waterfall butcher block counter at the island.
[Dining Room]
The dining room had once been the home’s living room, but we had other plans in mind. With its dramatic vaulted ceiling and new custom steel railing, this room was just screaming for a dramatic light fixture and a large table to welcome one-and-all.
[Living Room]
We converted the original garage into a lovely little living room with a cozy fireplace. There is plenty of new storage in this space (that ties in with the kitchen finishes), but the real gem is the reading nook with two of the most comfortable armchairs you’ve ever sat in.
[Master Suite]
This home didn’t originally have a master suite, so we decided to convert one of the bedrooms and create a charming suite that you’d never want to leave. The master bathroom aesthetic quickly became all about the textures. With a sultry black hex on the floor and a dimensional geometric tile on the walls we set the stage for a calm space. The warm walnut vanity and touches of brass cozy up the space and relate with the feel of the rest of the home. We continued the warm wood touches into the master bedroom, but went for a rich accent wall that elevated the sophistication level and sets this space apart.
[Hall Bathroom]
The floor tile in this bathroom still makes our hearts skip a beat. We designed the rest of the space to be a clean and bright white, and really let the lovely blue of the floor tile pop. The walnut vanity cabinet (complete with hairpin legs) adds a lovely level of warmth to this bathroom, and the black and brass accents add the sophisticated touch we were looking for.
[Office]
We loved the original built-ins in this space, and knew they needed to always be a part of this house, but these 60-year-old beauties definitely needed a little help. We cleaned up the cabinets and brass hardware, switched out the formica counter for a new quartz top, and painted wall a cheery accent color to liven it up a bit. And voila! We have an office that is the envy of the neighborhood.
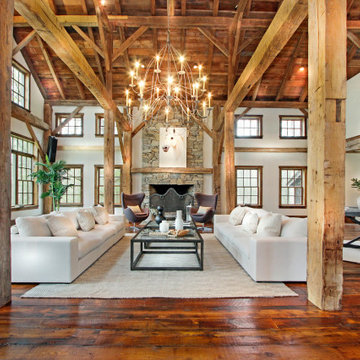
This magnificent barn home staged by BA Staging & Interiors features over 10,000 square feet of living space, 6 bedrooms, 6 bathrooms and is situated on 17.5 beautiful acres. Contemporary furniture with a rustic flare was used to create a luxurious and updated feeling while showcasing the antique barn architecture.
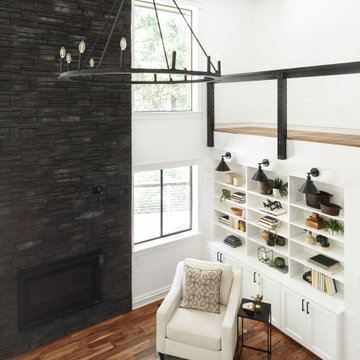
While the majority of APD designs are created to meet the specific and unique needs of the client, this whole home remodel was completed in partnership with Black Sheep Construction as a high end house flip. From space planning to cabinet design, finishes to fixtures, appliances to plumbing, cabinet finish to hardware, paint to stone, siding to roofing; Amy created a design plan within the contractor’s remodel budget focusing on the details that would be important to the future home owner. What was a single story house that had fallen out of repair became a stunning Pacific Northwest modern lodge nestled in the woods!
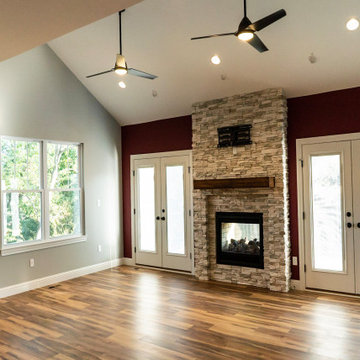
The double-sided fireplace and vaulted ceilings bring a bright and flowing touch to this contemporary craftsman family room.
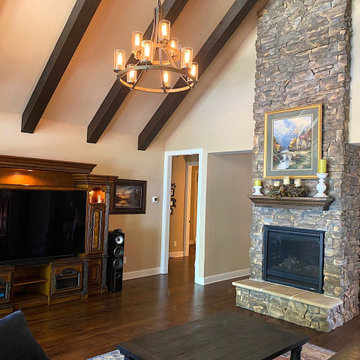
Vaulted living room maximizes the view and wall of windows provides indirect sunlight to create a bright and cheery space. Floor to ceiling two sided fireplace provides separation between the living and dining and is a dramatic focal point.
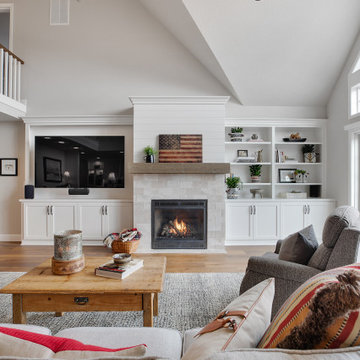
The new fireplace wall has an updated gas fireplace unit, mantle, millwork, painted cabinetry, and a bookcase. It's transformed into the room's focal point
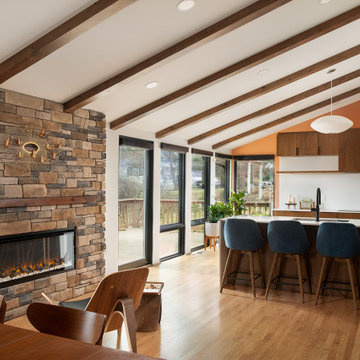
House remodel to mid century modern style.
Wood burning fireplace replaced with new electric fireplace insert. Kitchen remodel has back of house pantry to hide messy prep work. Engineered quartz backsplash. Stairwell behind kitchen interior wall.
Interiors by Jennifer Owen NCIDQ, Cabinetry by Cabinet Solutions, Construction by State College Design and Construction.
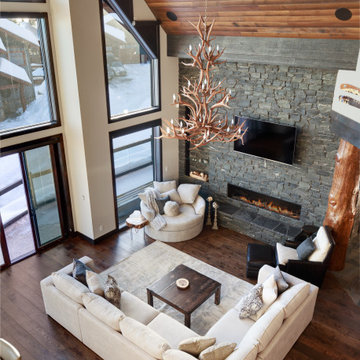
In this welcoming family ski chalet designed for entertaining, the Great Room on the main level is the heart of the home. All areas access this hub easily. Vaulted wood ceilings with timber beams, and windows stacked 25 feet high, create an expansive atmosphere in this Great Room which is open to the kitchen.
The stunning hand scraped logs are the focal point with the staircase leading the eye upwards to the upper foyer. This magnificent interior feature showcases the hand craftsmanship. Created for function and connection, traffic from the lower and upper levels enters the great room and flows smoothly, easily managing larger gatherings.
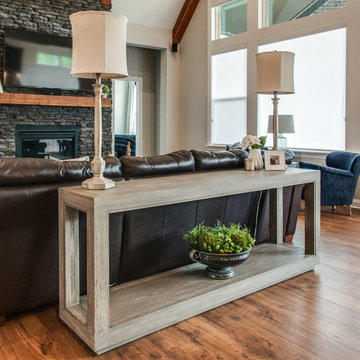
Another angle, showing off this lovely console and decor, that is in viewing from the foyer, which creates a seamless appearance from the foyer's decor.
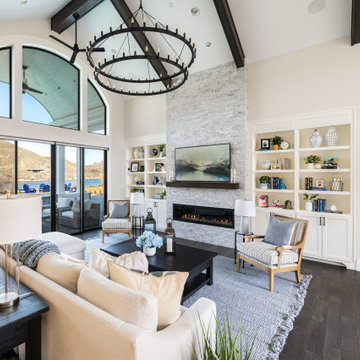
This great room provides plenty of seating for a young family and friends. The area rug is an outdoor rug from Pottery Barn that can stand up to heavy use, while still being super soft. Black accents like the coffee table, chandelier, hardware, and side tables ground the pale blue and white color scheme and adds interest and contrast.
Living Room Design Photos with Vaulted
7
