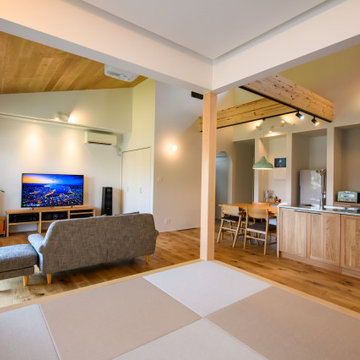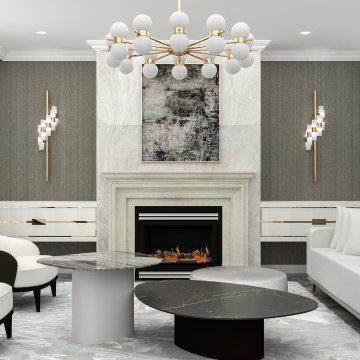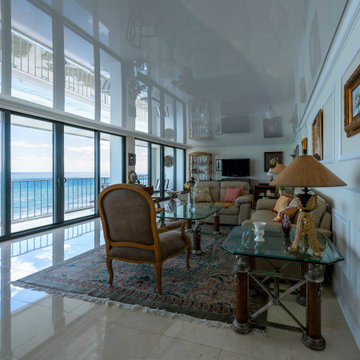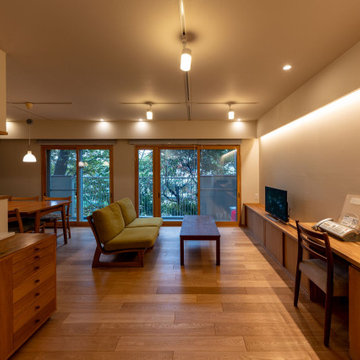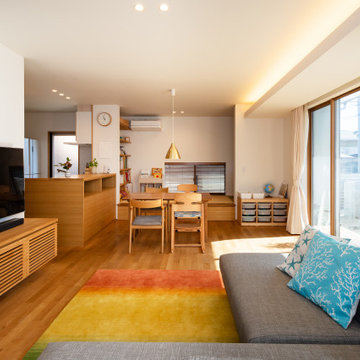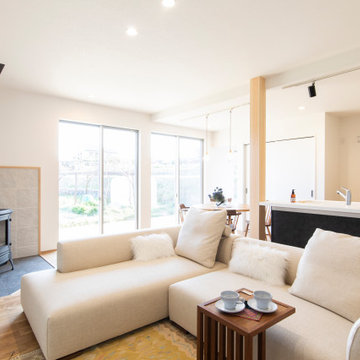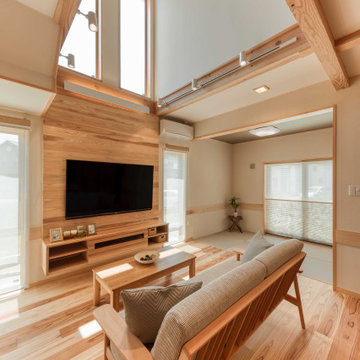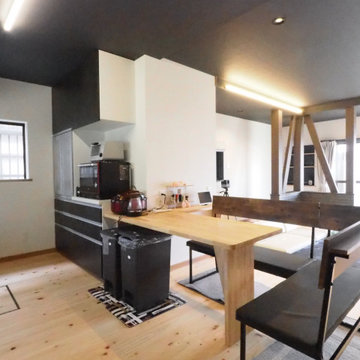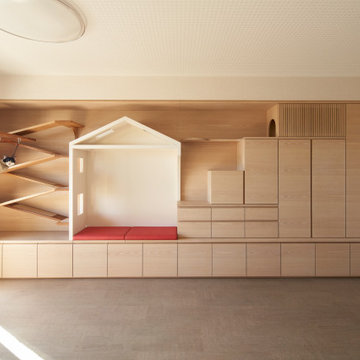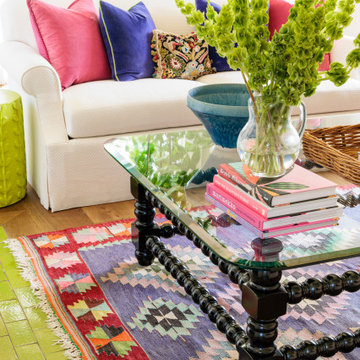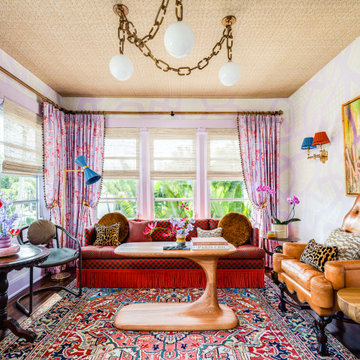Living Room Design Photos with Wallpaper
Refine by:
Budget
Sort by:Popular Today
141 - 160 of 3,684 photos
Item 1 of 3
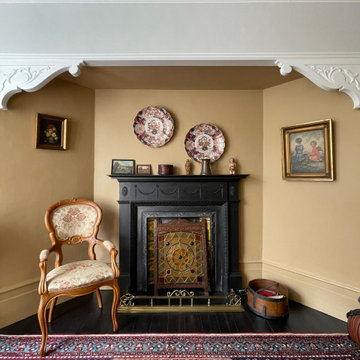
A lounge area oozing period style and charm. The tired woodchip wallpaper and jaded brilliant white paint has been replaced with palette of Dulux Heritage paints in warm earth tones. Sensitive paint treatments to the wooden fire surround allows it to take centre stage.
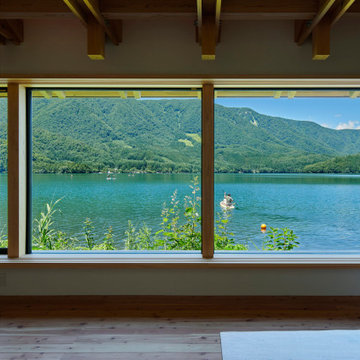
湖面までわずか1m、湧き水で満たされた水盤の遠く向こうには北アルプスの稜線が重なる。
間口は2間。土間はトンネル状に山と湖を繋ぎ、夏は濡れた水着のまま語らい、冬は汚れたブーツのまま薪ストーブで暖を取る。
生命力溢れるカラマツ貼りの居間は愚直に湖と向かい合い、移ろい行くさざなみをぼんやりと眺めることも、一歩濡縁に踏み出して湖へ飛び込むこともできる。
窓には、白みゆく朝靄の中で目覚めるように、暮れてからは家族の親密な時間を過ごせるように障子を嵌め、限られた広さの中に友人を招きたいと望んだロフトの窓際には、文机を設けてよりパーソナルな場所とした。
冬の積雪は1mをゆうに超える。
全てが白で満たされ鎮まりかった風景の中、さらに小さくなった小屋の灯りを訪ねるのが待ち遠しい。
https://www.ninkipen.jp/works/kosou/#house
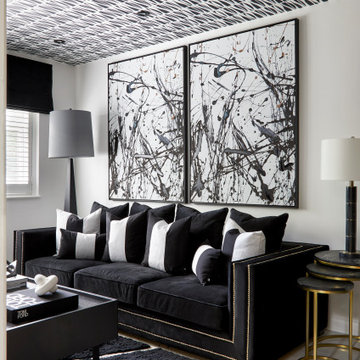
The brief was to transform the use of the Kitchen to create a monochrome, relaxing, entertaining and comfortable living room/snug.

Le coin salon est dans un angle mi-papier peint, mi-peinture blanche. Un miroir fenêtre pour le papier peint, qui vient rappeler les fenêtres en face et créer une illusion de vue, et pour le mur blanc des étagères en quinconce avec des herbiers qui ramènent encore la nature à l'intérieur. Souligné par cette suspension aérienne et filaire xxl qui englobe bien tout !
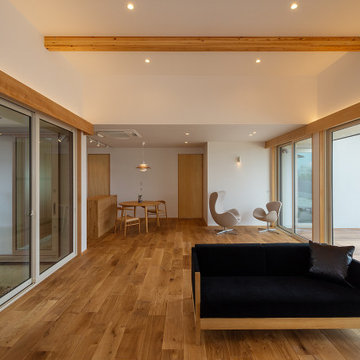
リビングの天井はSE構法の構造梁を「現し」として使用し意匠的にかっこよく仕上げました。
天井を高く設定し南側と北側の両方に大きな開口を設けることでSE構法のメリットを最大限活かした明るく開放的な空間となりました。
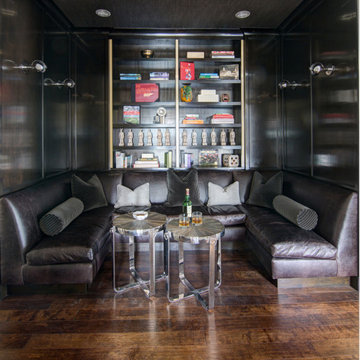
A large walk in storage closet converted into a home bar lounge seating area, complete with a built in u-shaped banquette, wood paneled walls, built in bookcase and mood lighting.
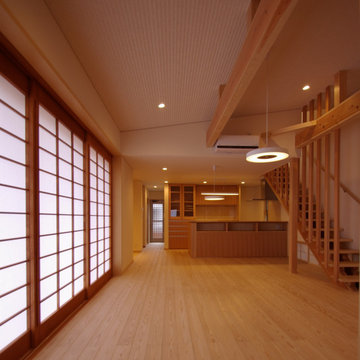
3本引きの大きな障子と木製ガラス戸とが一気に全面開放でき、芝生の庭と繋がれることが特徴となった若い家族のためのローコスト住宅である。広い敷地を余すことなく、のびのびと配置された建築に対して、今では庭の植栽が全てを覆い隠すほどに成長し、自然と建築との一体化が日ごとに進んでいる。
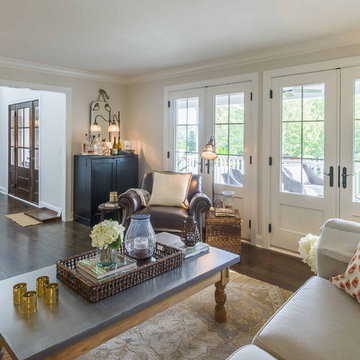
This 1990s brick home had decent square footage and a massive front yard, but no way to enjoy it. Each room needed an update, so the entire house was renovated and remodeled, and an addition was put on over the existing garage to create a symmetrical front. The old brown brick was painted a distressed white.
The 500sf 2nd floor addition includes 2 new bedrooms for their teen children, and the 12'x30' front porch lanai with standing seam metal roof is a nod to the homeowners' love for the Islands. Each room is beautifully appointed with large windows, wood floors, white walls, white bead board ceilings, glass doors and knobs, and interior wood details reminiscent of Hawaiian plantation architecture.
The kitchen was remodeled to increase width and flow, and a new laundry / mudroom was added in the back of the existing garage. The master bath was completely remodeled. Every room is filled with books, and shelves, many made by the homeowner.
Project photography by Kmiecik Imagery.
Living Room Design Photos with Wallpaper
8
