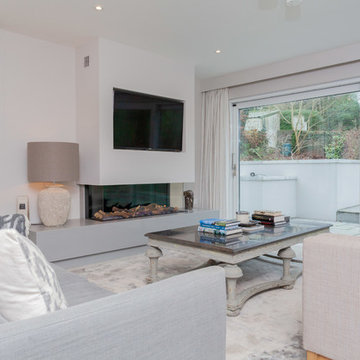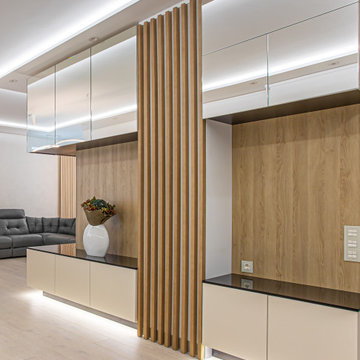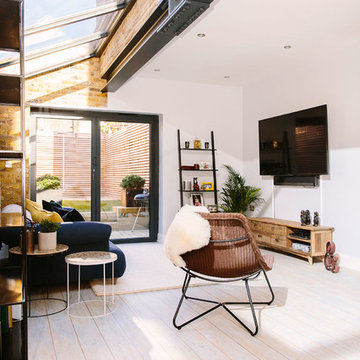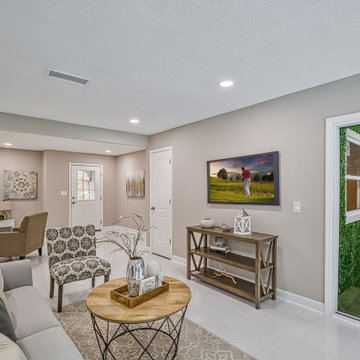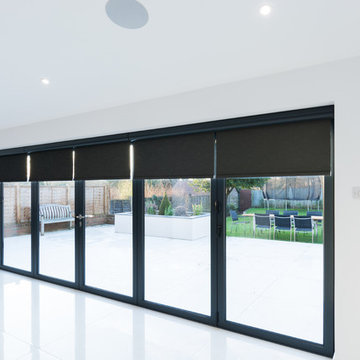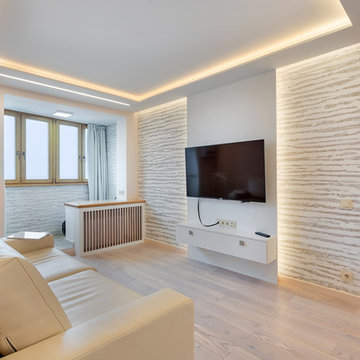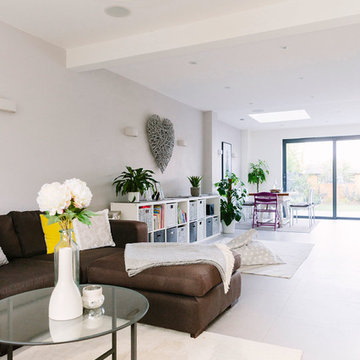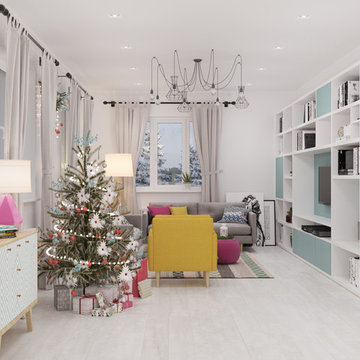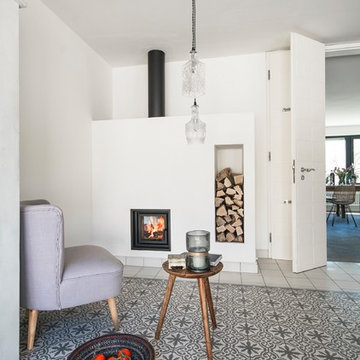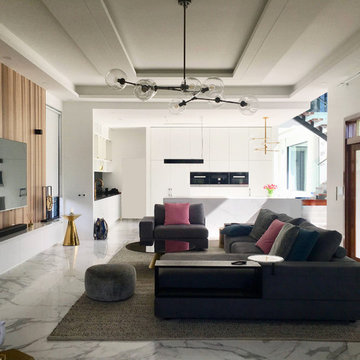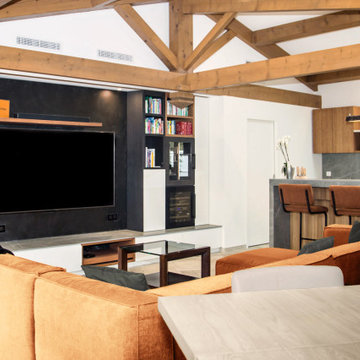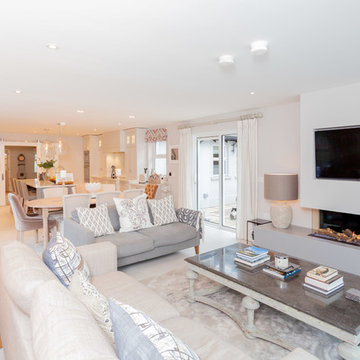Living Room Design Photos with White Floor
Refine by:
Budget
Sort by:Popular Today
201 - 220 of 1,751 photos
Item 1 of 3
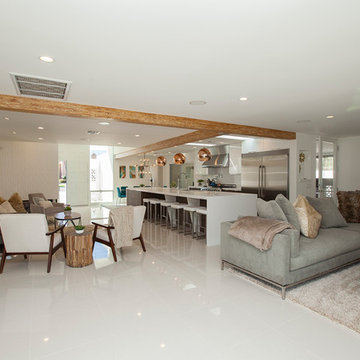
Open Space area with Living room facing the kitchen bar/seating area. Great Room facing the outdoor sliding glass doors. Structural beams were stained natural.
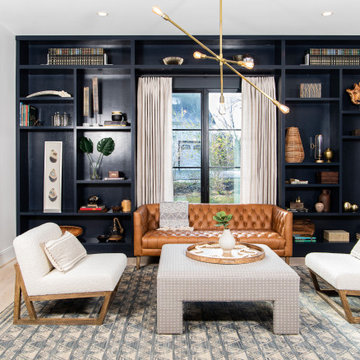
Large wall to wall built-in bookshelves complemented with a dark navy lacquer. Perfect for custom storage and aesthetic display.
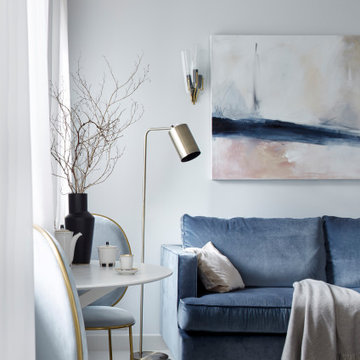
Квартира 43кв.м в сталинском доме. Легкий интерьер в стиле современной классики с элементами midcentury. Хотелось максимально визуально расширить небольшое пространство квартиры, при этом организовать достаточные места хранения. Светлая цветовая палитра, зеркальные и стеклянные поверхности позволили это достичь. Использовались визуально облегченные предметы мебели, для того чтобы сохранить воздух в помещении: тонкие латунные стеллажи, металлическая консоль, диван на тонких латунных ножках. Интересным акцентом является ковер с четким и контрастным геометрическим орнаментом. Кухня-гостиная имеет 3 окна, выходящие во двор.
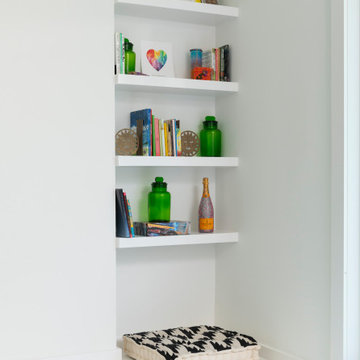
The Goody Nook, named by the owners in honor of one of their Great Grandmother's and Great Aunts after their bake shop they ran in Ohio to sell baked goods, thought it fitting since this space is a place to enjoy all things that bring them joy and happiness. This studio, which functions as an art studio, workout space, and hangout spot, also doubles as an entertaining hub. Used daily, the large table is usually covered in art supplies, but can also function as a place for sweets, treats, and horderves for any event, in tandem with the kitchenette adorned with a bright green countertop. An intimate sitting area with 2 lounge chairs face an inviting ribbon fireplace and TV, also doubles as space for them to workout in. The powder room, with matching green counters, is lined with a bright, fun wallpaper, that you can see all the way from the pool, and really plays into the fun art feel of the space. With a bright multi colored rug and lime green stools, the space is finished with a custom neon sign adorning the namesake of the space, "The Goody Nook”.
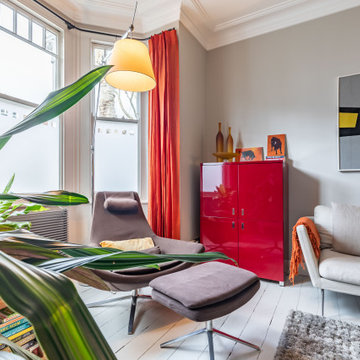
Reading area and additional seating area in window enclave. Pops of colour use to compliment the art work.
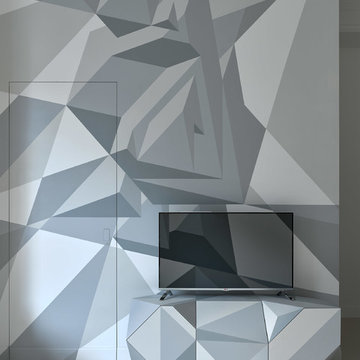
Двухкомнатная квартира площадью 84 кв м располагается на первом этаже ЖК Сколково Парк.
Проект квартиры разрабатывался с прицелом на продажу, основой концепции стало желание разработать яркий, но при этом ненавязчивый образ, при минимальном бюджете. За основу взяли скандинавский стиль, в сочетании с неожиданными декоративными элементами. С другой стороны, хотелось использовать большую часть мебели и предметов интерьера отечественных дизайнеров, а что не получалось подобрать - сделать по собственным эскизам. Единственный брендовый предмет мебели - обеденный стол от фабрики Busatto, до этого пылившийся в гараже у хозяев. Он задал тему дерева, которую мы поддержали фанерным шкафом (все секции открываются) и стенкой в гостиной с замаскированной дверью в спальню - произведено по нашим эскизам мастером из Петербурга.
Авторы - Илья и Света Хомяковы, студия Quatrobase
Строительство - Роман Виталюев
Фанера - Никита Максимов
Роспись - Алексей Kio
Фото - Сергей Ананьев
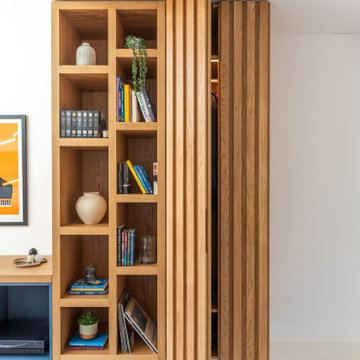
The brief was to design an open plan living/dining room with a bespoke TV unit. When the clients sent pictures and videos, I saw that they didn’t have space in the entrance hall for storing coats and shoes. Therefore I proposed the section of the TV unit closest to the entrance hall would be a wardrobe for storing coats and shoes.
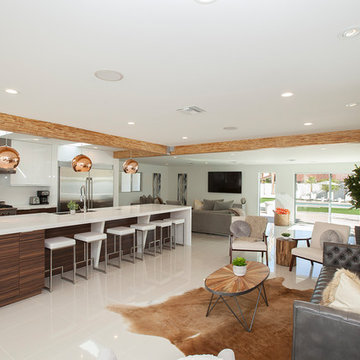
Open living room space. Long kitchen counter with white quartz counter tops. Bar seating area for six chairs. Structural beams finished in natural. White porcelain tile floors.
Living Room Design Photos with White Floor
11
