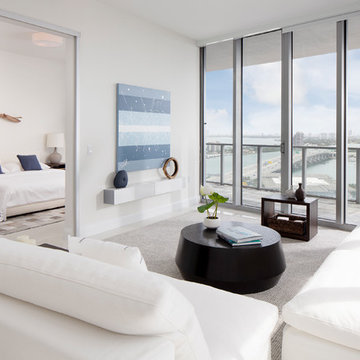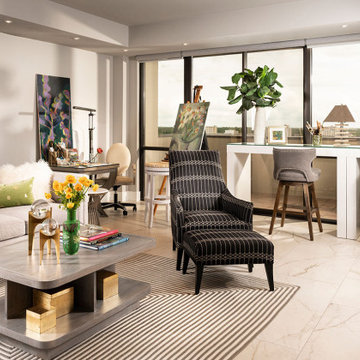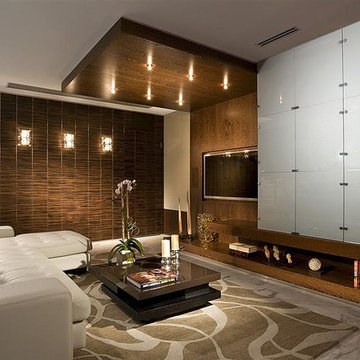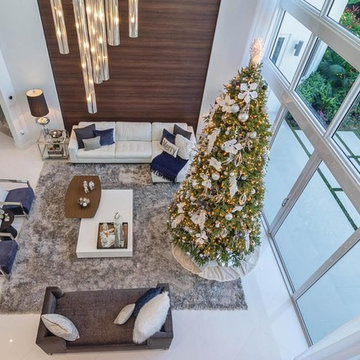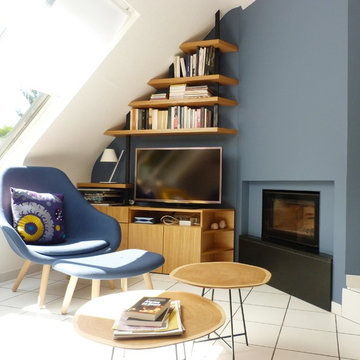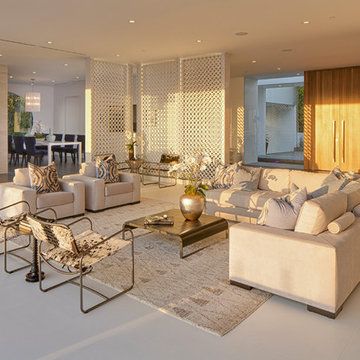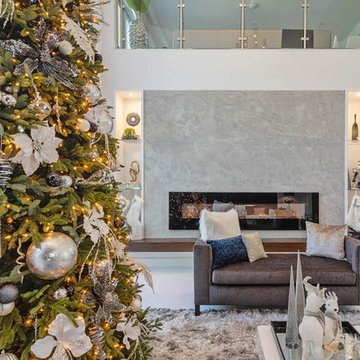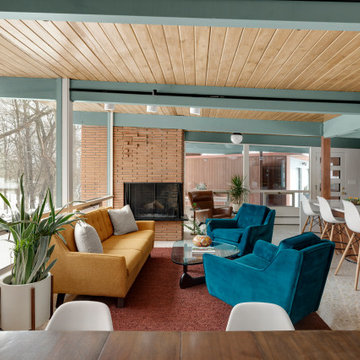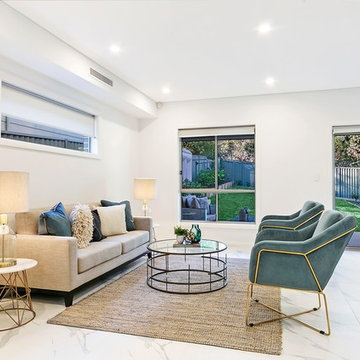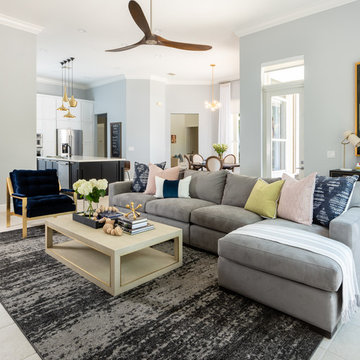Living Room Design Photos with White Floor
Refine by:
Budget
Sort by:Popular Today
201 - 220 of 2,032 photos
Item 1 of 3
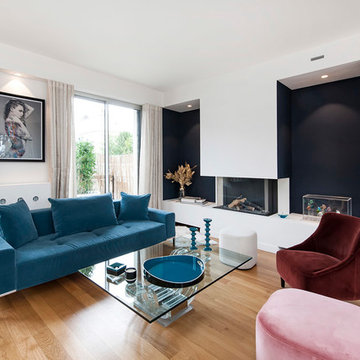
Suite à une nouvelle acquisition cette ancien duplex a été transformé en triplex. Un étage pièce de vie, un étage pour les enfants pré ado et un étage pour les parents. Nous avons travaillé les volumes, la clarté, un look à la fois chaleureux et épuré
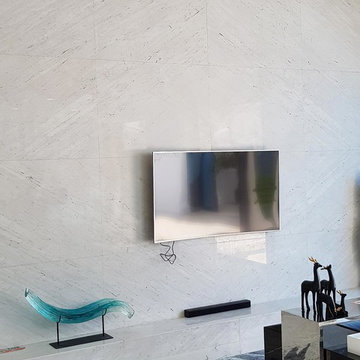
Bookmatched Yugoslavian White marble slabs for the TV wall provided by CK Stones Thailand for Palms Springs Villa in Pattaya, Thailand.
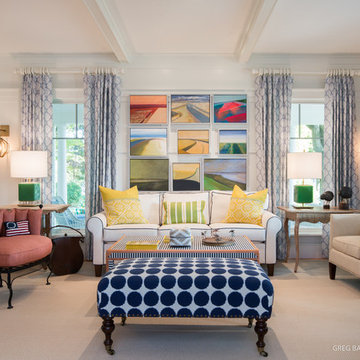
A home this vibrant is something to admire. We worked alongside Greg Baudoin Interior Design, who brought this home to life using color. Together, we saturated the cottage retreat with floor to ceiling personality and custom finishes. The rich color palette presented in the décor pairs beautifully with natural materials such as Douglas fir planks and maple end cut countertops.
Surprising features lie around every corner. In one room alone you’ll find a woven fabric ceiling and a custom wooden bench handcrafted by Birchwood carpenters. As you continue throughout the home, you’ll admire the custom made nickel slot walls and glimpses of brass hardware. As they say, the devil is in the detail.
Photo credit: Jacqueline Southby
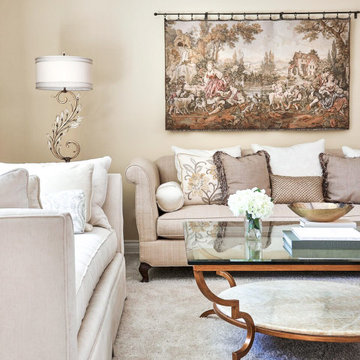
Formal Living Room elegantly layered in shades of white, cream and beige against a pale yellow wall. The client's tapestry inspired the palette from the upholstery to the silk striped drapes and the collection of accent pillows.
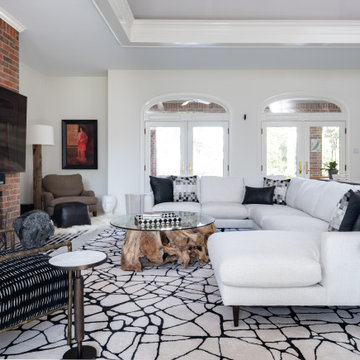
Living room update including updating paint light remodel, some flooring and curated furnishings, scroll through for before.
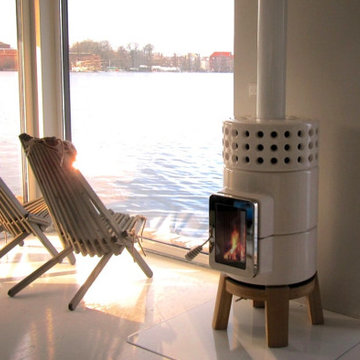
The Wittus Danish Modern inspired Stack Wood Stove with wooden base, from Maine's Chilton Furniture Co.

The large living/dining room opens to the pool and outdoor entertainment area through a large set of sliding pocket doors. The walnut wall leads from the entry into the main space of the house and conceals the laundry room and garage door. A floor of terrazzo tiles completes the mid-century palette.

Living room quartzite fireplace surround next to a custom built-in sofa to gaze at the San Francisco bay view.
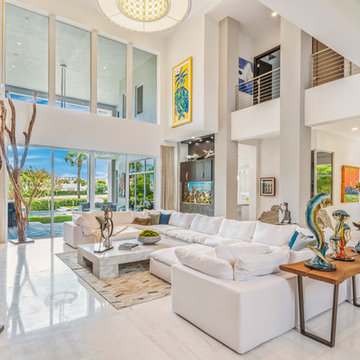
The large living room in this Boca Raton home was accentuated with bold colors.
Project completed by Lighthouse Point interior design firm Barbara Brickell Designs, Serving Lighthouse Point, Parkland, Pompano Beach, Highland Beach, and Delray Beach.
For more about Barbara Brickell Designs, click here: http://www.barbarabrickelldesigns.com
Living Room Design Photos with White Floor
11
