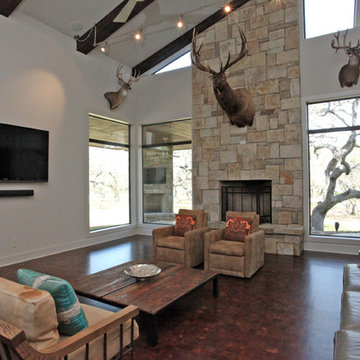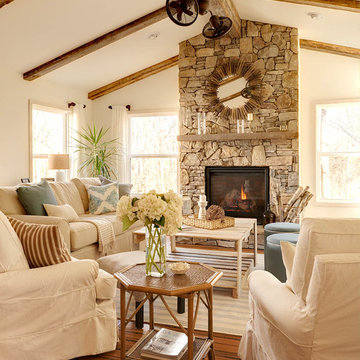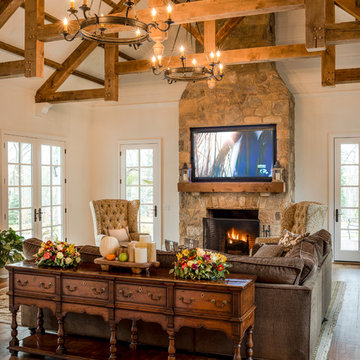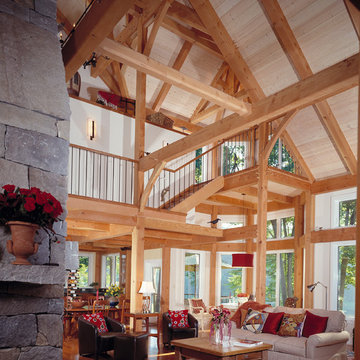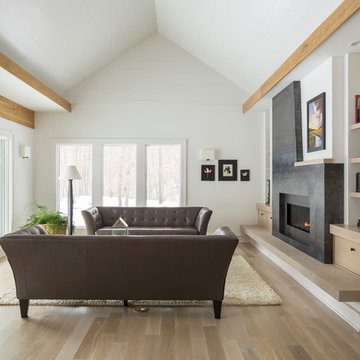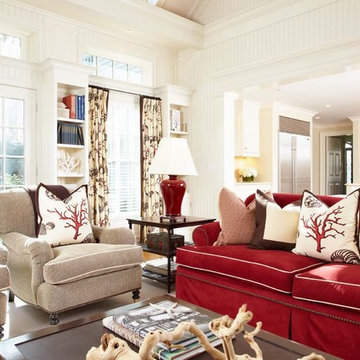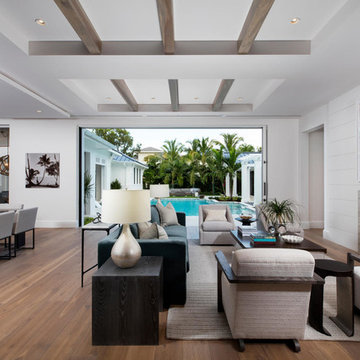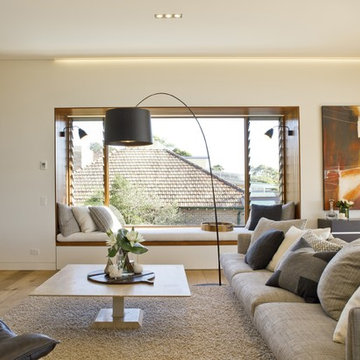Living Room Design Photos with White Walls and a Stone Fireplace Surround
Refine by:
Budget
Sort by:Popular Today
101 - 120 of 25,654 photos
Item 1 of 3

Modern family loft in Boston’s South End. Open living area includes a custom fireplace with warm stone texture paired with functional seamless wall cabinets for clutter free storage.
Photos by Eric Roth.
Construction by Ralph S. Osmond Company.
Green architecture by ZeroEnergy Design. http://www.zeroenergy.com

The family room, including the kitchen and breakfast area, features stunning indirect lighting, a fire feature, stacked stone wall, art shelves and a comfortable place to relax and watch TV.
Photography: Mark Boisclair
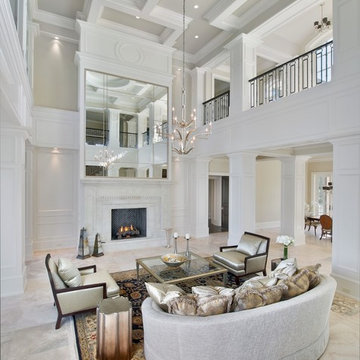
This residence was custom designed by Don Stevenson Design, Inc., Naples, FL. The plans for this residence can be purchased by inquiry at www.donstevensondesign.com.
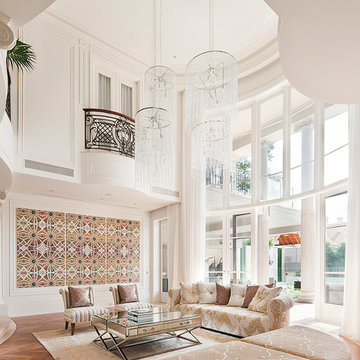
French provincial formal living area, with custom lighting, pictures, and furniture.
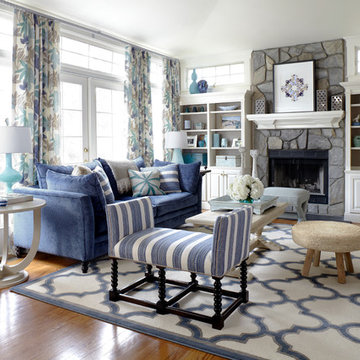
If you're working with 1 or 2 colors, mix the tones for a layered look.
Laura Moss Photography
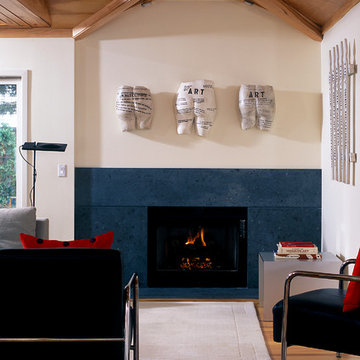
One of the challenges of this project was to break down the old room barriers and develop a lively new matrix of linearly iterated experiences similar to an urban loft. The new space was to provide a open flowing hierarchy of composite addition and the original home spaces including living, kitchen, dining areas in the addition as well as a compact assembly of den, entertainment, guest space, and master bedroom suite in the original home. A minimalist approach was developed lining the special current of the wooden structural hull of brown maple cased rafter and girder architecture. Skylights, a vaulted hip roof structure and rigid foam insulation between the rafters were covered with drywall and or maple plywood. The trim is brown or natural maple with ¼” square corner beads. Light valances and wall mounted lights were used throughout. The kitchen was opened to the living and dining room and further illuminated with skylights as was the old living room and bedroom, which were converted into the open master suite closet and bathroom. New windows were relocated in some areas and borrowed interior transom window perforated the “cubicalness” of the original home. A cut glass chandelier was installed in the master bath as a parody of the architectural digest mentality of the main stream.
James Yochum
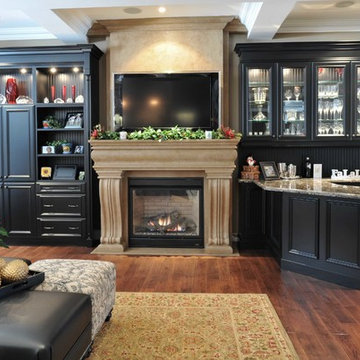
"omega cast stone fireplace mantle"
"omega cast stone fireplace mantel"
"omega cast stone mantel"
"custom fireplace mantel"
"custom fireplace overmantel"
"custom cast stone fireplace mantel"
"carved stone fireplace"
"cast stone fireplace mantel"
"cast stone fireplace overmantel"
"cast stone fireplace surrounds"
"fireplace design idea"
"fireplace makeover "
"fireplace mantel ideas"
"fireplace stone designs"
"fireplace surrounding"
"mantle design idea"
"fireplace mantle shelf"

This remodel of a mid century gem is located in the town of Lincoln, MA a hot bed of modernist homes inspired by Gropius’ own house built nearby in the 1940’s. By the time the house was built, modernism had evolved from the Gropius era, to incorporate the rural vibe of Lincoln with spectacular exposed wooden beams and deep overhangs.
The design rejects the traditional New England house with its enclosing wall and inward posture. The low pitched roofs, open floor plan, and large windows openings connect the house to nature to make the most of its rural setting.
Photo by: Nat Rea Photography
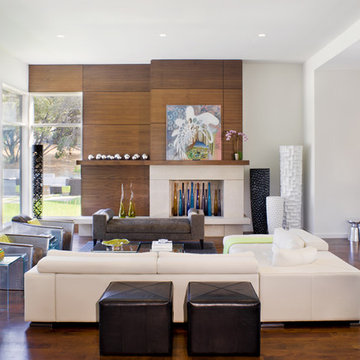
The glow of the lantern-like foyer sets the tone for this urban contemporary home. This open floor plan invites entertaining on the main floor, with only ceiling transitions defining the living, dining, kitchen, and breakfast rooms. With viewable outdoor living and pool, extensive use of glass makes it seamless from inside to out.
Published:
Western Art & Architecture, August/September 2012
Austin-San Antonio Urban HOME: February/March 2012 (Cover) - https://issuu.com/urbanhomeaustinsanantonio/docs/uh_febmar_2012
Photo Credit: Coles Hairston

Modern Living Room with floor to ceiling grey slab fireplace face. Dark wood built in bookcase with led lighting nestled next to modern linear electric fireplace. Contemporary white sofas face each other with dark black accent furniture nearby, all sitting on a modern grey rug. Modern interior architecture with large picture windows, white walls and light wood wall panels that line the walls and ceiling entry.
Living Room Design Photos with White Walls and a Stone Fireplace Surround
6
