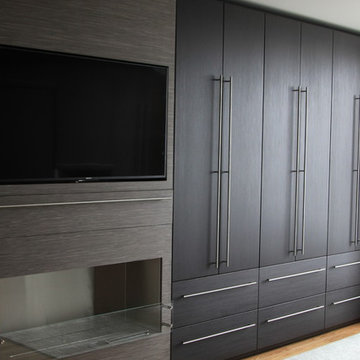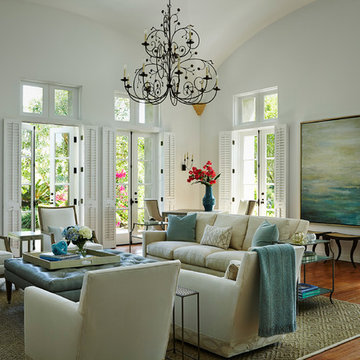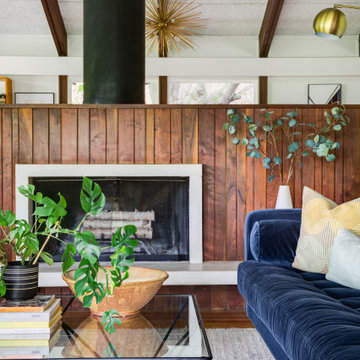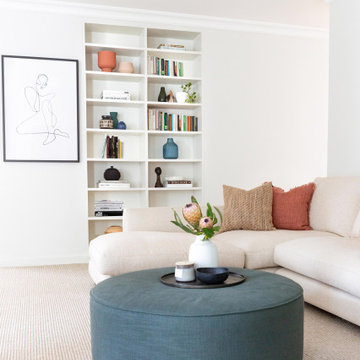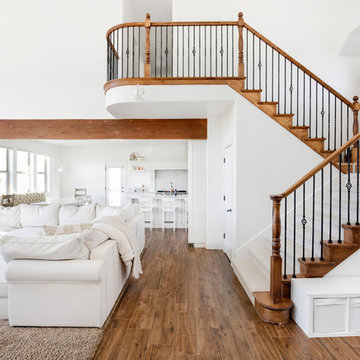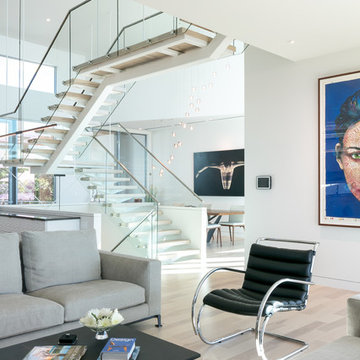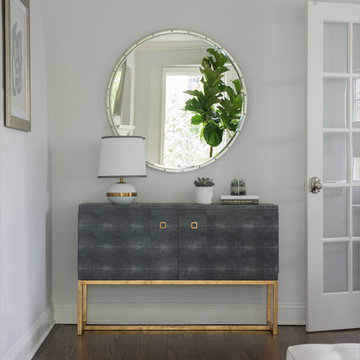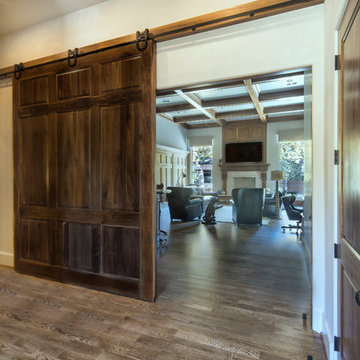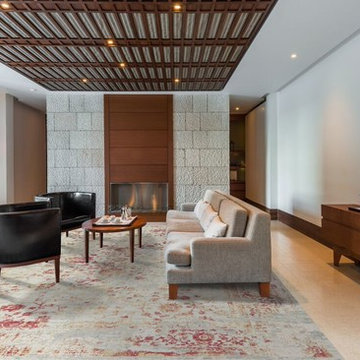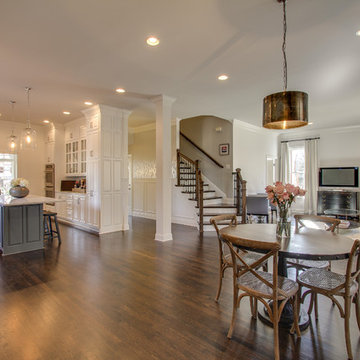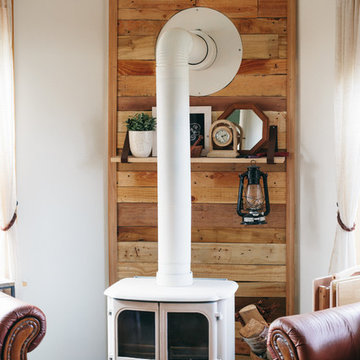Living Room Design Photos with White Walls and a Wood Fireplace Surround
Refine by:
Budget
Sort by:Popular Today
81 - 100 of 5,572 photos
Item 1 of 3
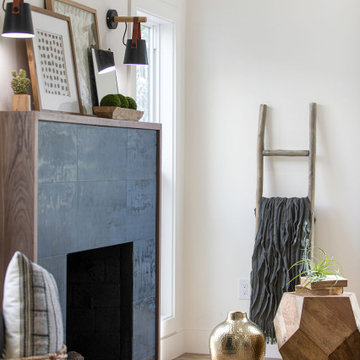
Down-to-studs renovation that included floor plan modifications, kitchen renovation, bathroom renovations, creation of a primary bed/bath suite, fireplace cosmetic improvements, lighting/flooring/paint throughout. Exterior improvements included cedar siding, paint, landscaping, handrail.
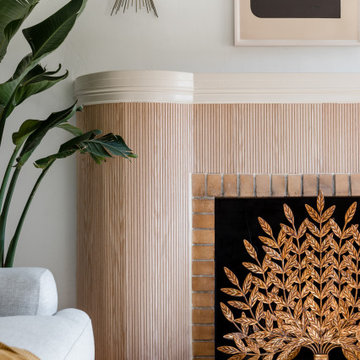
This gold iron fireplace statement piece was a total random find at our local flea market. Look how perfectly it looks in this space. This fireplace also got a makeover with these bamboo like wood panels.
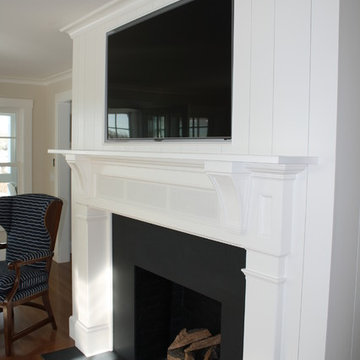
Shiplap boarding lends a nautical feel to this fireplace which incorporates speakers within the mantel.
Photo by Samantha Nicholson
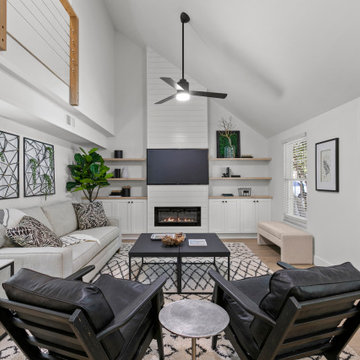
South Tampa Living. This starter home just needed some organic accents with pops of green to create comfortable space for this young couple.
The Home Frosting design team mixed linens, black leather and jute for an fresh urban, relaxed style. Our services included: art, fixtures, furnishings, fresh plants and accessories.
---
Project designed by interior design studio Home Frosting. They serve the entire Tampa Bay area including South Tampa, Clearwater, Belleair, and St. Petersburg.
For more about Home Frosting, see here: https://homefrosting.com/
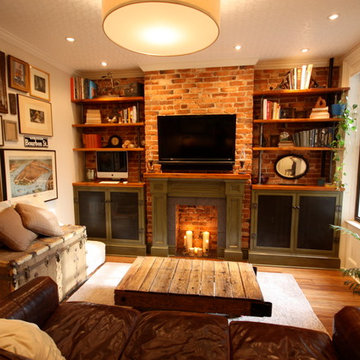
The Living Room has exposed brick and crown molding to take advantage of the architecture. We built a faux fireplace, radiator covering cabinet on the right sideand a storage cabinet on the left side, and a mantel with an extra thick 2 1/4" southern yellow pine top and slate surround. The bookshelves are also made of southern yellow pine supported by cast iron pipes. The cabinet door panels are made of metal sheet to allow the radiator ventilation and to allow remote controls to signal the electronics within. The cabinetry has a crackled paint finish to simulate age and time, adding a cozy, lived in effect.
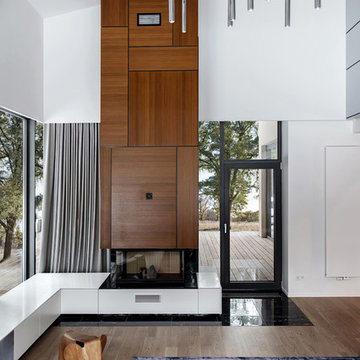
This high ceilinged modern house incorporates more clean, architectural lines. European hardwood oak flooring and panel wood fireplace surround warms up the modern interior design. The fireplace with white lacquered built-ins window seats
Living Room Design Photos with White Walls and a Wood Fireplace Surround
5
