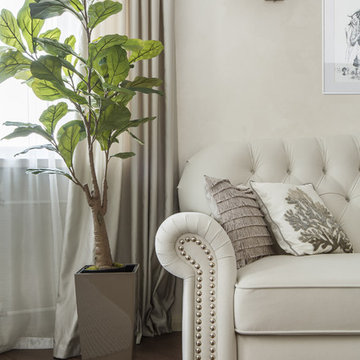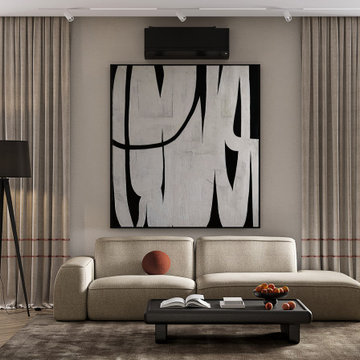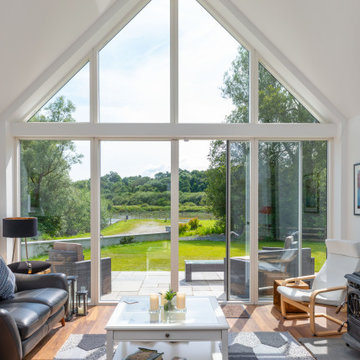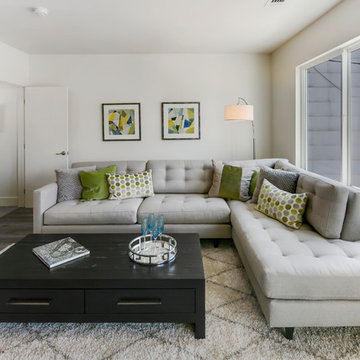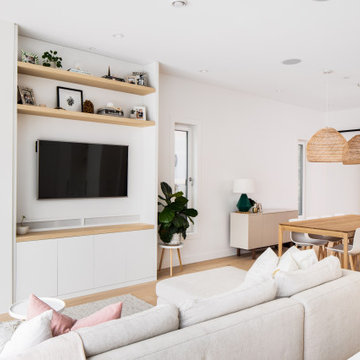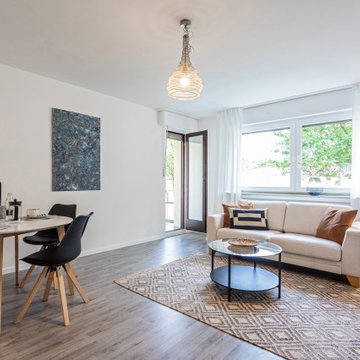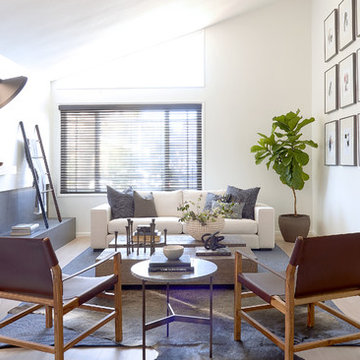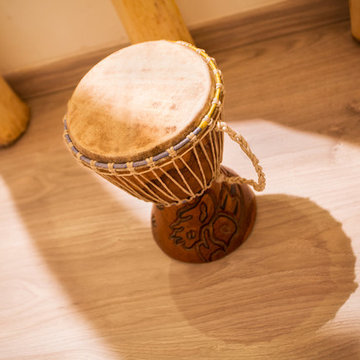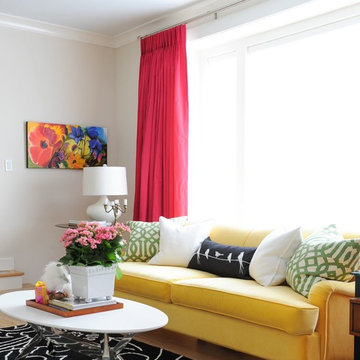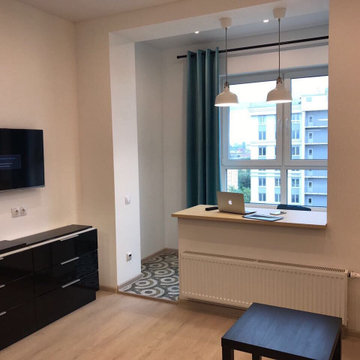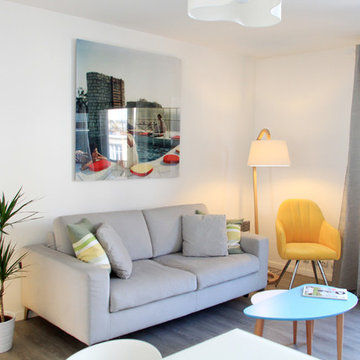Living Room Design Photos with White Walls and Laminate Floors
Refine by:
Budget
Sort by:Popular Today
81 - 100 of 3,910 photos
Item 1 of 3
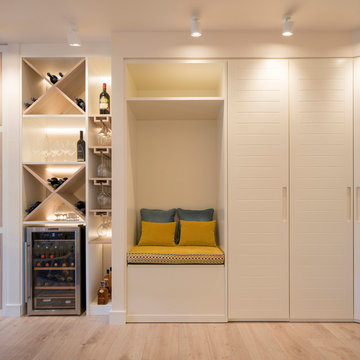
Proyecto de decoración, dirección y ejecución de obra: Sube Interiorismo www.subeinteriorismo.com
Fotografía Erlantz Biderbost
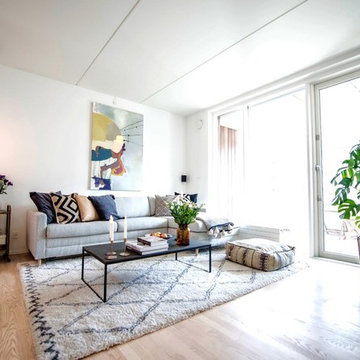
Homewings designer Michael combined Louise’s love for Scandinavian design with unique mementos from her time in Morocco for a minimalistic interior with an exotic flair. The chosen furnishings makes the living space feel bright and open and allows the owners to slowly add to the accessories with special items collected from trips around the world.
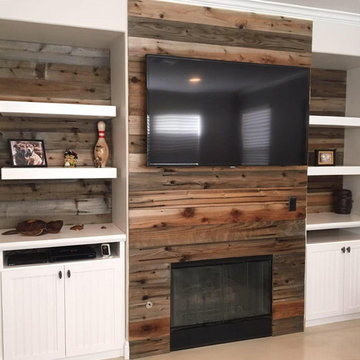
A stylish combination of colors and textures results in this entertainment center that's modern, yet rustic.
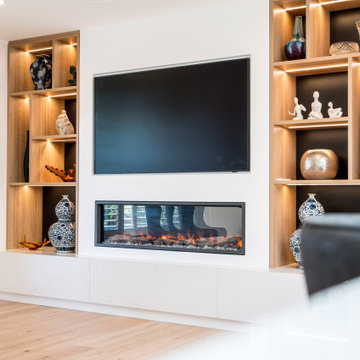
Custom designed electric fireplace enclosure with TV positioned above flanked with decorative feature shelving, accent lighting and stone plinth with hidden drawers.
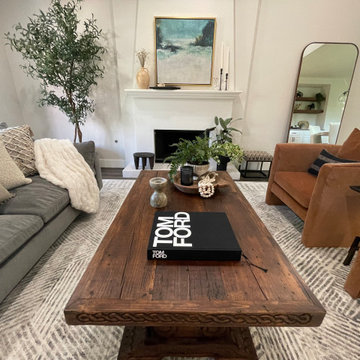
A mixture of California coastal and modern Spanish style in this fireplace mantel setting. Hand painted ocean scene mixed with pottery and wrought iron candle sticks. Dried floral adds a touch of nature from the coast. House plants give a touch of modern design yet adding a natural living element.
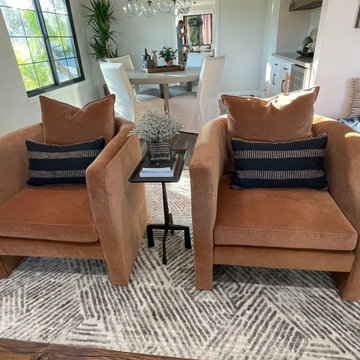
Taking a modern California Spanish mood in this front living room. Using earth tones and organic materials. Performance fabrics for the kiddos on the accent chairs and the area rug.

The double height living room with white tongue and groove chimney breast and stove inset. A large round mirror reflects the patio doors out to the balcony and sea.
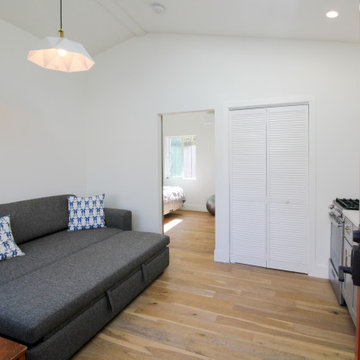
Asd you enter this accessory dwelling unit you will find it provides laminate flooring with white walls and white crown molding for a finished look. With recessed and suspended lighting, this living room has plenty of open space for feeling at home. Stainless steel stove with a white granite counter top and white tiled back splash in the kitchenette. Completed by gray shaker style cabinet doors and brass colored drawer pulls and fixtures.
The paneled white doors contain a small pantry area which is easily accessable to any part of the main room. And with a sleeper/couch, this main room is ready to double as a sleepover ready to happen!
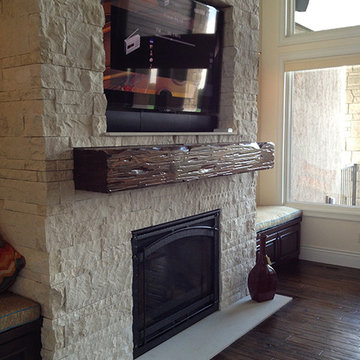
This 5,150 sq.ft. consisted of 4 bedrooms, 5 bathrooms and a 3 car garage. Custom cabinetry and countertops. Custom beamwork througout the house. Two separate outdoor recreational sites. The fire pit was designed for gas or wood fire. The house included 3 fireplaces and a four season room.
This house was awarded Best of Show in a category of $1,000,000 and up.
Living Room Design Photos with White Walls and Laminate Floors
5
