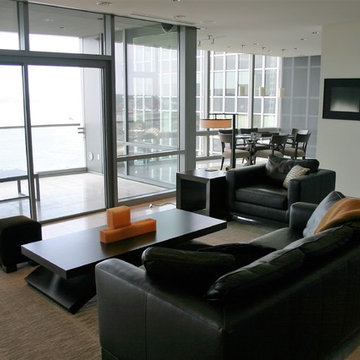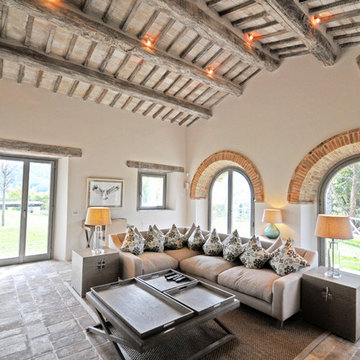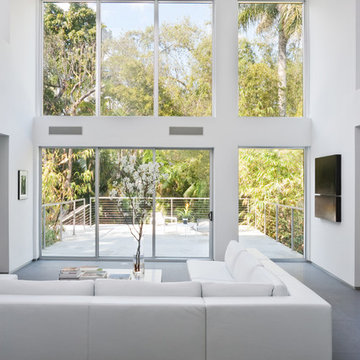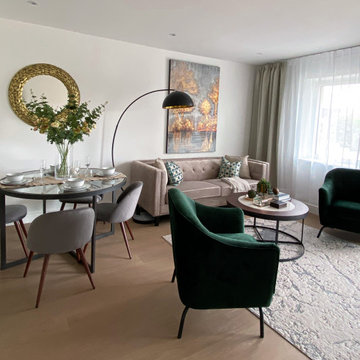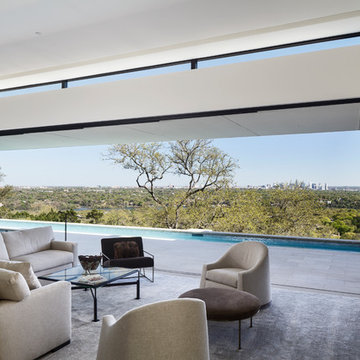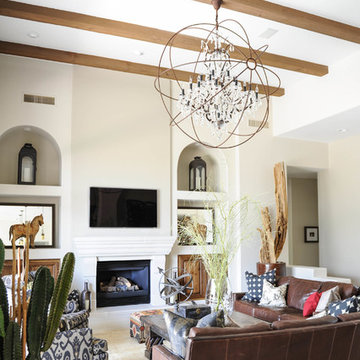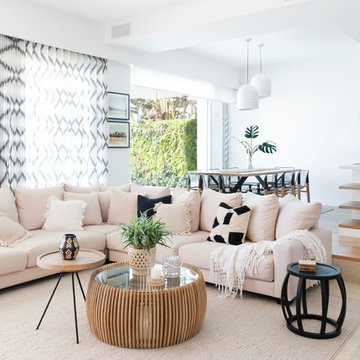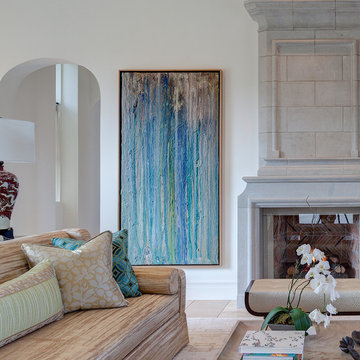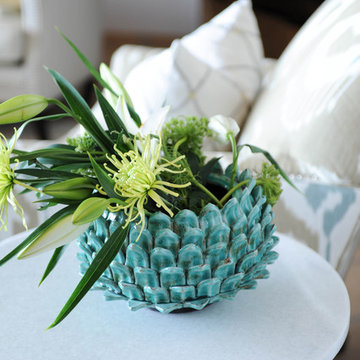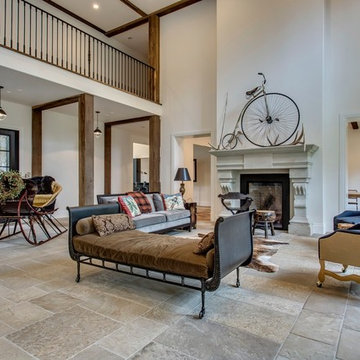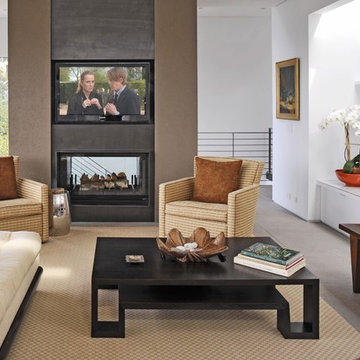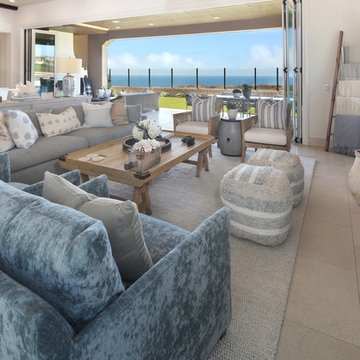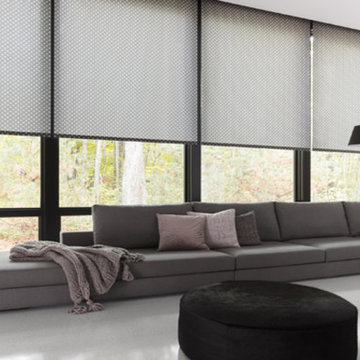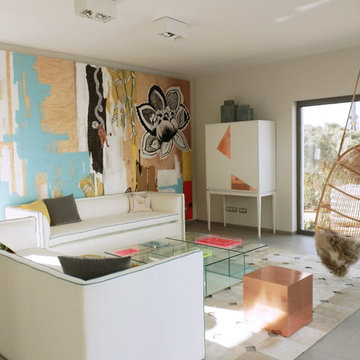Living Room Design Photos with White Walls and Limestone Floors
Refine by:
Budget
Sort by:Popular Today
221 - 240 of 1,026 photos
Item 1 of 3
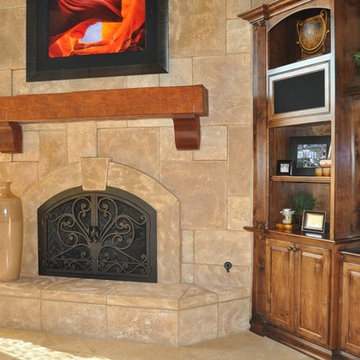
AMS Fireplace offers a unique selection of iron crafted fireplace doors made to suit your specific needs and desires. We offer an attractive line of affordable, yet exquisitely crafted, fireplace doors that will give your ordinary fireplace door an updated look. AMS Fireplace doors are customized to fit any size fireplace opening, and specially designed to complement your space. Choose from a variety of finishes, designs, door styles, glasses, mesh covers, and handles to ensure 100% satisfaction.
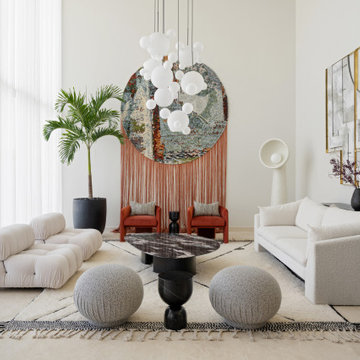
An artfully collected vibe fills this great room with double height ceilings and windows.
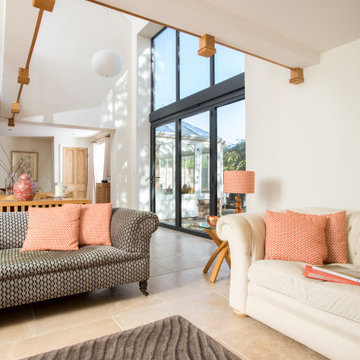
It's difficult to imagine that this beautiful light-filled space was once a dark and draughty barn with a leaking roof. Adjoining a Georgian farmhouse, the barn has been completely renovated and knocked through to the main house to create a large open plan family area with mezzanine. Zoned into living and dining areas, the barn incorporates bi-folding doors on two elevations, opening the space up completely to both front and rear gardens. Egyptian limestone flooring has been used for the whole downstairs area, whilst a neutral carpet has been used for the stairs and mezzanine level.
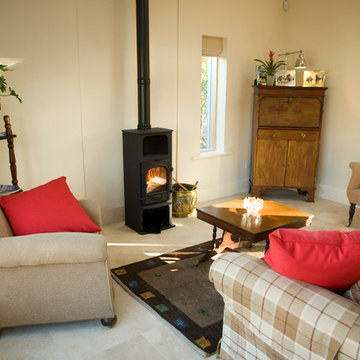
The centrepiece of this living room is the free standing stove. Detailing is kept simple with painted square edged skirting boards and Limestone flooring. Photo by Denis O'Farrell
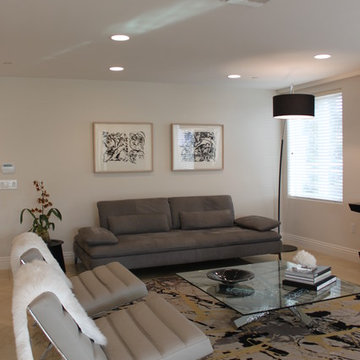
When yearning for a wee bit of sunshine, this couple ventures over from the East Coast to soak it all up in their La Jolla condo. Trying this city on for size, this project was an experiment in going a bit outside the client's comfort zone, as they wanted something more modern in style than what they are accustomed to while keeping with the neutral and timeless colors they are so fond of.
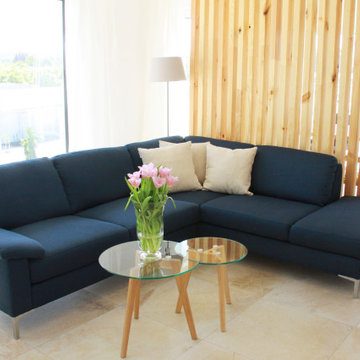
Der Raumtrenner aus Holz bringt eine klare Linie zwischen Wohnzimmer und Essbereich, aber hält den Wohnbereich trotzdem offen.
Living Room Design Photos with White Walls and Limestone Floors
12
