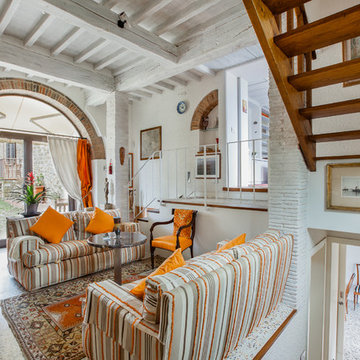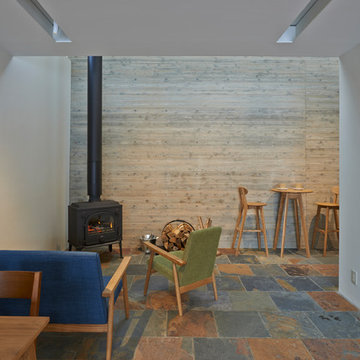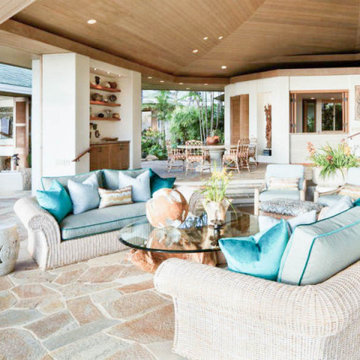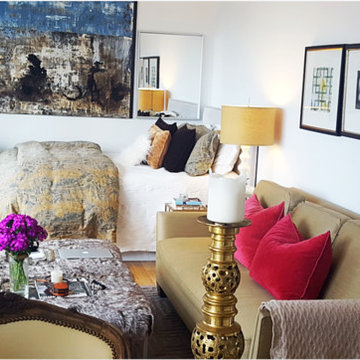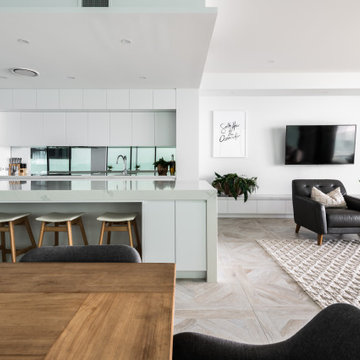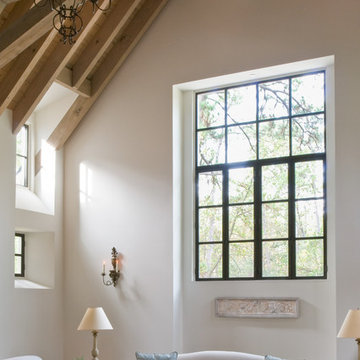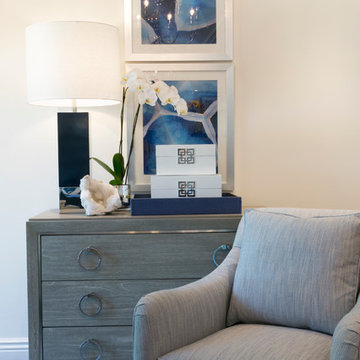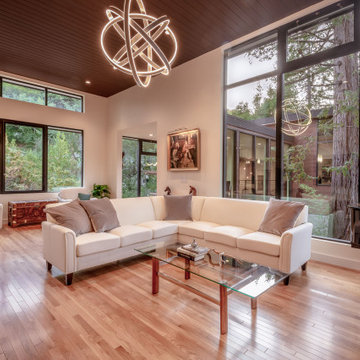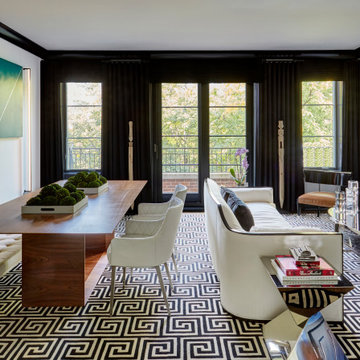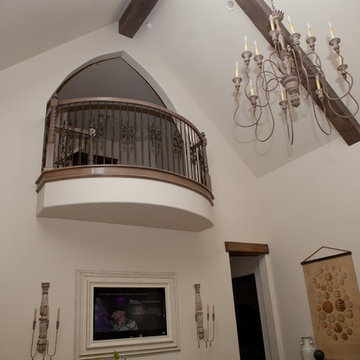Living Room Design Photos with White Walls and Multi-Coloured Floor
Refine by:
Budget
Sort by:Popular Today
161 - 180 of 1,301 photos
Item 1 of 3
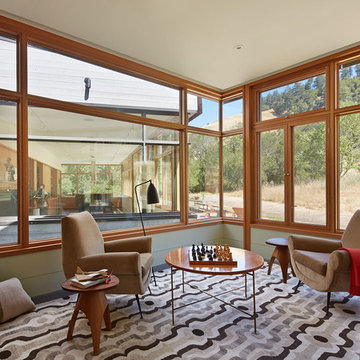
The proposal analyzes the site as a series of existing flows or “routes” across the landscape. The negotiation of both constructed and natural systems establishes the logic of the site plan and the orientation and organization of the new home. Conceptually, the project becomes a highly choreographed knot at the center of these routes, drawing strands in, engaging them with others, and propelling them back out again. The project’s intent is to capture and harness the physical and ephemeral sense of these latent natural movements as a way to promote in the architecture the wanderlust the surrounding landscape inspires. At heart, the client’s initial family agenda--a home as antidote to the city and basecamp for exploration--establishes the ethos and design objectives of the work.
Photography - Bruce Damonte
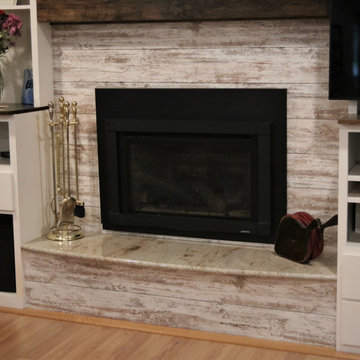
Sandalwood Granite Hearth
Sandalwood Granite hearth is the material of choice for this client’s fireplace. Granite hearth details include a full radius and full bullnose edge with a slight overhang. This DIY fireplace renovation was beautifully designed and implemented by the clients. French Creek Designs was chosen for the selection of granite for their hearth from the many remnants available at available slab yard. Adding the wood mantle to offset the wood fireplace is a bonus in addition to the decor.
Sandalwood Granite Hearth complete in Client Project Fireplace Renovation ~ Thank you for sharing! As a result, Client Testimony “French Creek did a fantastic job in the size and shape of the stone. It’s beautiful! Thank you!”
Hearth Materials of Choice
In addition, to granite selections available is quartz and wood hearths. French Creek Designs home improvement designers work with various local artisans for wood hearths and mantels in addition to Grothouse which offers wood in 60+ wood species, and 30 edge profiles.
Granite Slab Yard Available
When it comes to stone, there is no substitute for viewing full slabs granite. You will be able to view our inventory of granite at our local slab yard. Alternatively, French Creek Designs can arrange client viewing of stone slabs.
Get unbeatable prices with our No Waste Program Stone Countertops. The No Waste Program features a selection of granite we keep in stock. Having a large countertop selection inventory on hand. This allows us to only charge for the square footage you need, with no additional transportation costs.
In addition, to the full slabs remember to peruse through the remnants for those smaller projects such as tabletops, small vanity countertops, mantels and hearths. Many great finds such as the sandalwood granite hearth as seen in this fireplace renovation.
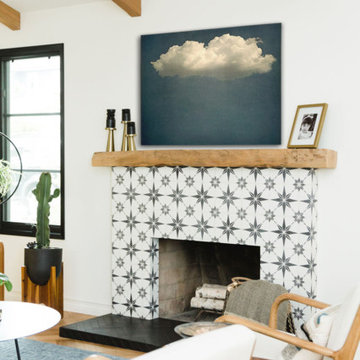
This eclectic living room features a statement fireplace that is the focal point of the space. A brown leather sofa and natural wood elements add warmth to the otherwise cool color palette. An ornate blue rug grounds the space and ties in the art, pillows and decor. Living plants add greenery and freshen up the space.
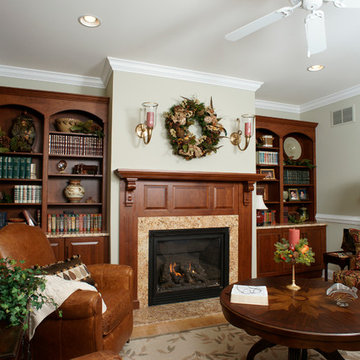
Morris Black designer: Dan Lenner
Regal fireplace surround and mantle features corbels supporting molded mantle shelf. Matching arched bookcases and storage cabinets were designed to match. Granite countertops on bookcases match the granite fireplace surround.
#DanForMorrisBlack #MorrisBlackDesigns
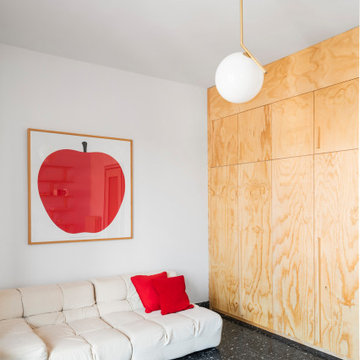
Soggiorno, mobile su misura in multistrato di Pino Cileno. Sullo sfondo la Mela di Enzo Mari;
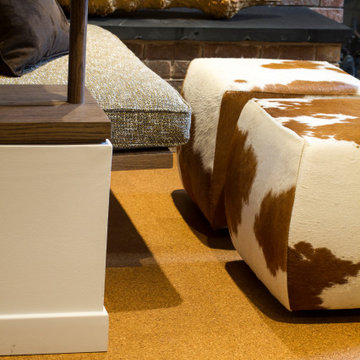
Detail of Flooring with inset carpet tile by Flor and millwork display shelves with built in bench beyond

This stunning living room has two silver couches with striped armchairs surrounded by a dark wood coffee table. A credenza sits along the wall for added storage. The silver and gray tones are contrasted with bold teal throw pillows to complete the space.
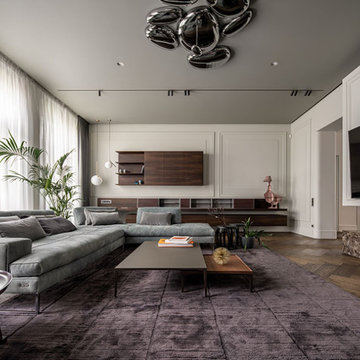
We are so proud of this luxurious classic full renovation project run Mosman, NSW. The attention to detail and superior workmanship is evident from every corner, from walls, to the floors, and even the furnishings and lighting are in perfect harmony.

Upon completion
Prepared and Covered all Flooring
Vacuum-cleaned all Brick
Primed Brick
Painted Brick White in color in two (2) coats
Clear-sealed the Horizontal Brick on the bottom for easier cleaning using a Latex Clear Polyurethane in Semi-Gloss
Patched all cracks, nail holes, dents, and dings
Sanded and Spot Primed Patches
Painted all Ceilings using Benjamin Moore MHB
Painted all Walls in two (2) coats per-customer color using Benjamin Moore Regal (Matte Finish)
Living Room Design Photos with White Walls and Multi-Coloured Floor
9
