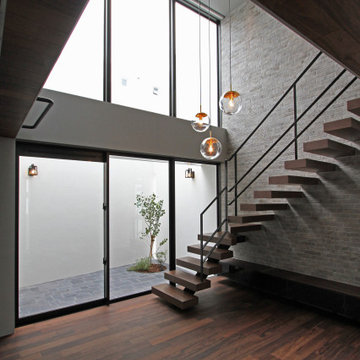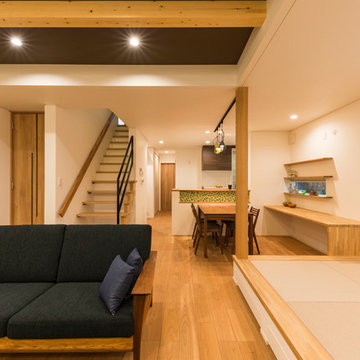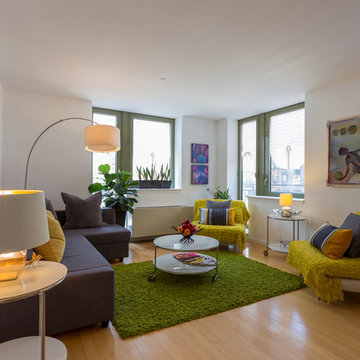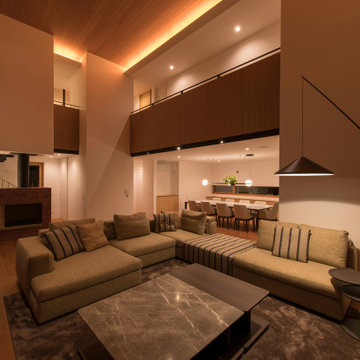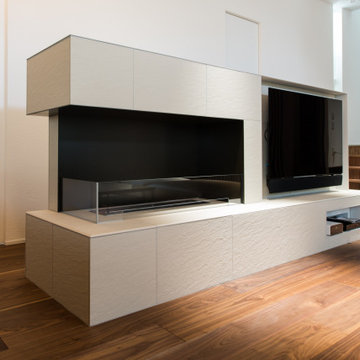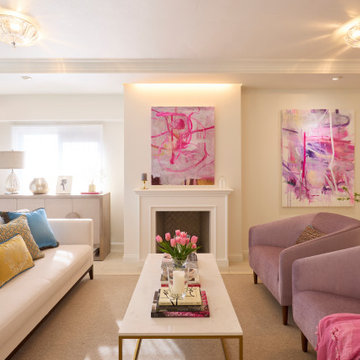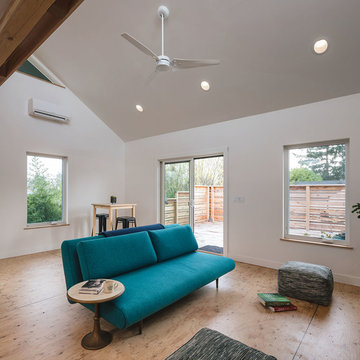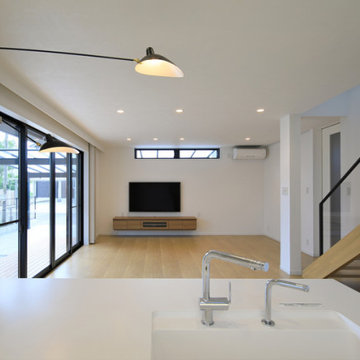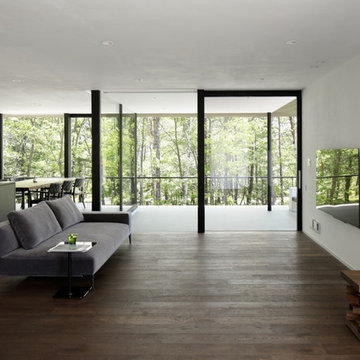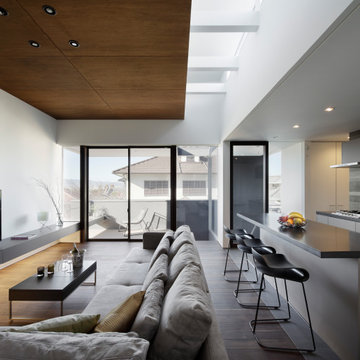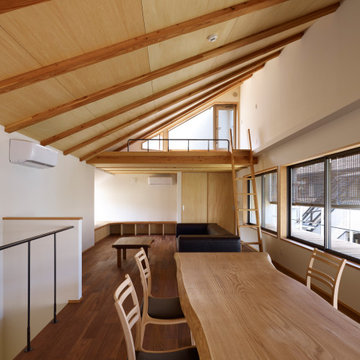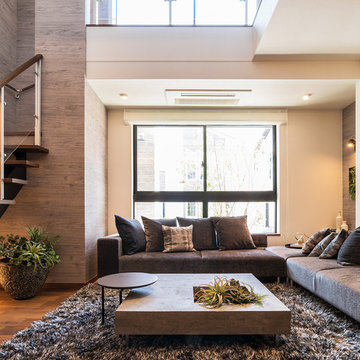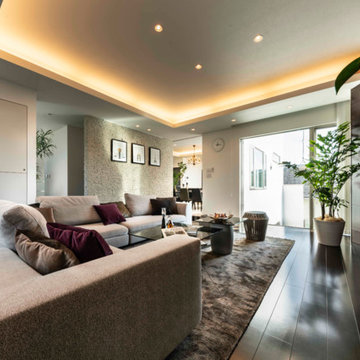Living Room Design Photos with White Walls and Plywood Floors
Refine by:
Budget
Sort by:Popular Today
201 - 220 of 1,698 photos
Item 1 of 3
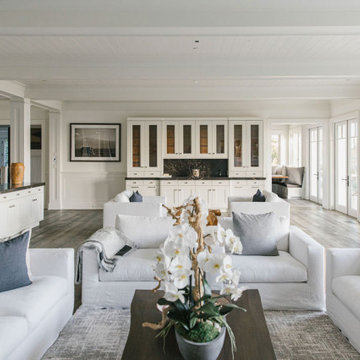
Burdge Architects- Traditional Cape Cod Style Home. Located in Malibu, CA.
Traditional coastal home interior.
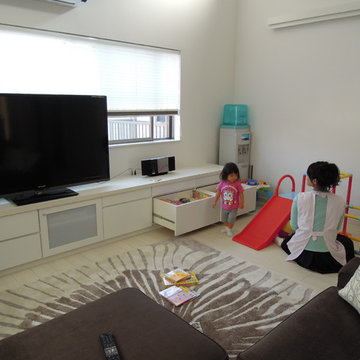
2歳になるお子さんがいらっしゃるお客様。 リビングが遊び場になるため、おもちゃや絵本をリビングに収納したいとのことでした。60インチテレビを購入予定とのことでしたので、テレビ台を兼ねたリビング収納を造作家具で作って壁に固定し、テレビも家具にしっかり固定して、転倒防止対策をすることをおすすめしました。
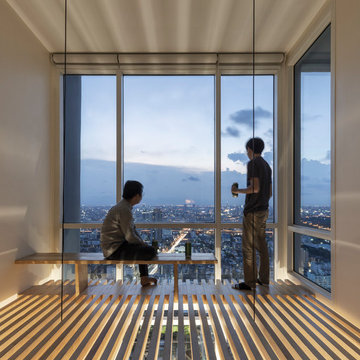
PROJECT | Duplicate-Duplex
TYPE | private residence / home-studio
LOCATION | Phayathai Rd., Bangkok, Thailand
OWNER | Ms. Najaree Ratanajiajaroen / Chanon Treenet
ARCHITECT | TOUCH Architect Co.,Ltd.
FLOOR AREA | 64 sq.m.
FLOOR AREA (by proposing) | 75 sq.m.
COMPLETION | 2018
PHOTOGRAPHER | Chalermwat Wongchompoo
CONTRACTOR | Legend Construction Group
A major pain point of staying in 64 sq.m. of duplex condominium unit, which is used for a home-studio for an animator and an artist, is that there is not enough space for dwelling. Moreover, a double-volume space of living area with a huge glass curtain wall, faces West. High temperature occurs all day long, since it allows direct sunlight to come inside.
In order to solve both mentioned problems, three addition items are proposed which are, GRID PARTITION, EXTENSION DECK, and STEPPING SPACE.
A glass partition not only dividing space between kitchen and living, but also helps reduce electricity charge from air-condition. Grid-like of double glass frame is for stuff and stationery hanging, as to serve the owners’ activities.
Extension deck would help filtrating heat from direct sunlight, since an existing high glass facade facing West.
An existing staircase for going up to the second-floor bedroom, is added by a proposed space above, since this condominium unit has no enough space for dwelling or storage. In order to utilize the space in a small condominium, creating another staircase above the existing one helps increase the space.
The grid partition and the extension deck help ‘decrease’ the electricity charge, while the extension deck and the stepping space help ‘increase’ the space for 11 sq.m.
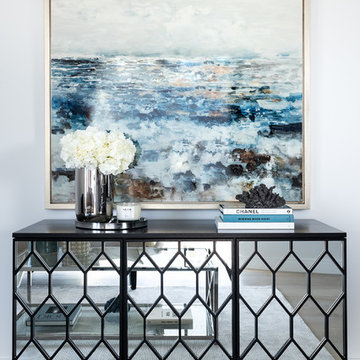
A luxury two bedroom apartment in a high-end development in Chelsea in need of a tailored furniture package to bring it to the market. The angular layout of the open plan reception meant we had to carefully consider the furniture size and placement to make the best use of the space - creating a welcoming home for a buyer to envisage living in. We enhanced the potential of this newly renovated apartment by using neutral colours and used splashes of colour to give a contemporary feel.
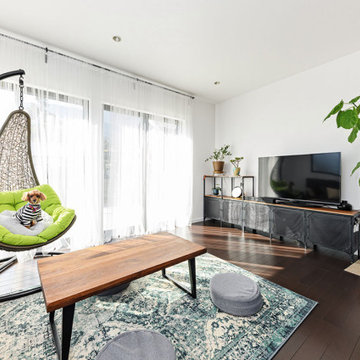
ご主人のご希望は大きな窓のある広々としたリビング。奥様のご希望はパントリーに冷蔵庫などの家電もすべて収納できる、スッキリとしたレンガ壁付けキッチン。そして、LDKにもたっぷり収納を。M様ご夫妻とMORO設計と田口建設の工事部とで試行錯誤の末…M様ご夫婦の「これがいい!」の一言がいただけました。ご主人がお仕事の間、愛犬のトウマ君とゆったり過ごすLDK。お料理上手な奥様の手料理を景色を眺めながら舌鼓を打つ…それがまたご主人の癒やしとなることでしょう。
Living Room Design Photos with White Walls and Plywood Floors
11
