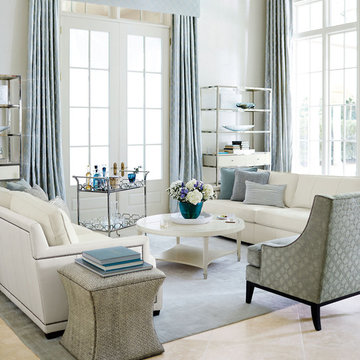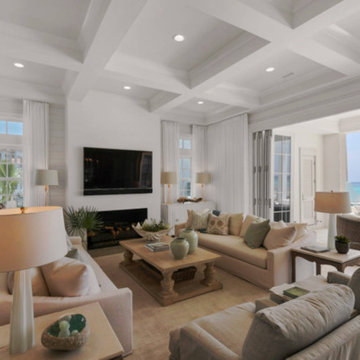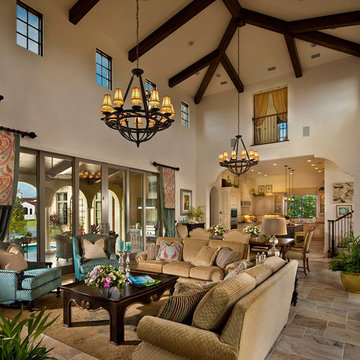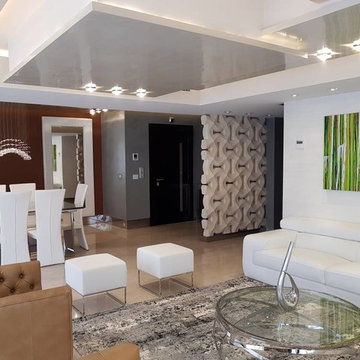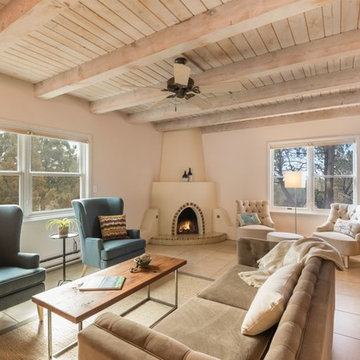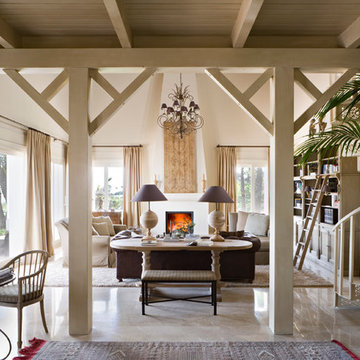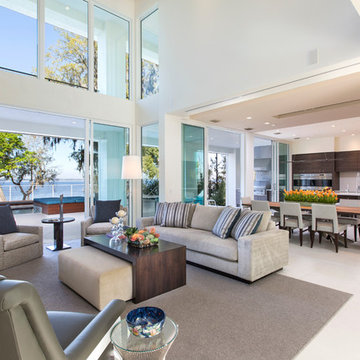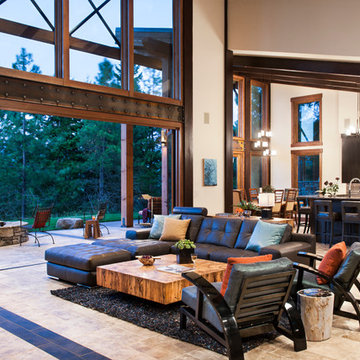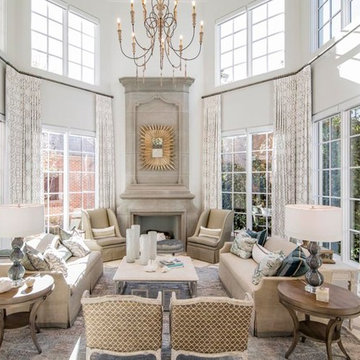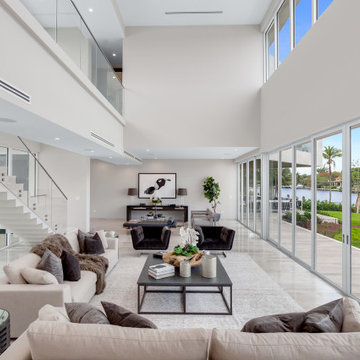Living Room Design Photos with White Walls and Travertine Floors
Refine by:
Budget
Sort by:Popular Today
141 - 160 of 958 photos
Item 1 of 3
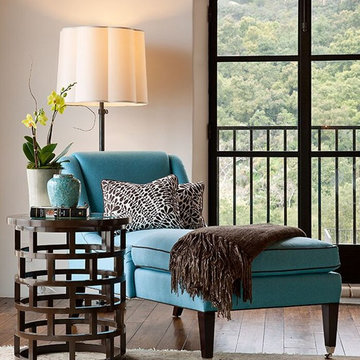
A contemporary family room offering the warmth and comfort from the beautiful fireplace.
Interior Design by Cabana Home
Photography by Mark Lohman
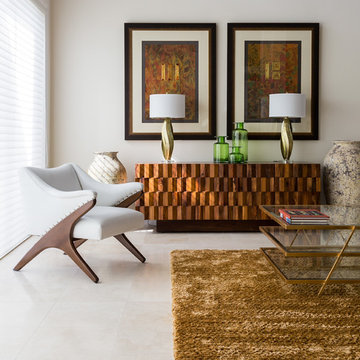
Aric Attas
Modern, apothecary, bold living room. Dark and light wood credenza with green vases and gold lamps on top. Gold shag rug with glass and gold center table. White and dark wood chair.

The exterior stone on this house is featured inside the home on the fireplace and as architectural accents. This reinforces the feeling that the whole space is a single indoor-outdoor entertaining area, thanks to glass walls that pocket out of site behind the stone. Long distance views over the negative edge pool make the space a magical place to spend time.
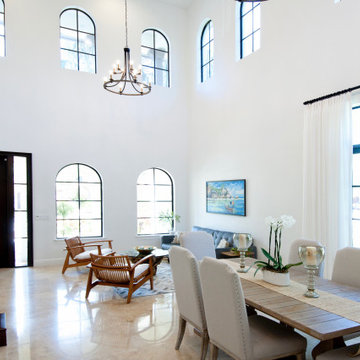
When a millennial couple relocated to South Florida, they brought their California Coastal style with them and we created a warm and inviting retreat for entertaining, working from home, cooking, exercising and just enjoying life! On a backdrop of clean white walls and window treatments we added carefully curated design elements to create this unique home.
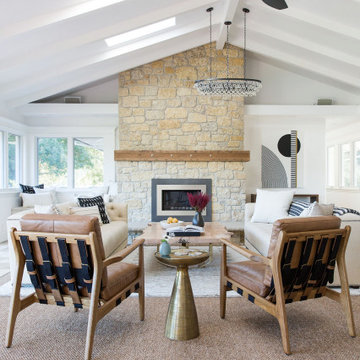
A high-pitch ceiling with exposed beams opens up this living room along with the many windows and skylights. A neutral palette creates a warm and inviting contemporary space. Layered rugs highlight more intimate seating while creating a coziness at the sofa are.
Photo Credit: Meghan Caudill
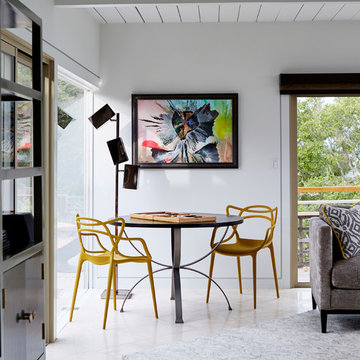
Delightful corner in living room of this East Bay home, featuring a game table and chairs.
Photos by Eric Zepeda Studio

The great room is devoted to the entertainment of stunning views and meaningful conversation. The open floor plan connects seamlessly with family room, dining room, and a parlor. The two-sided fireplace hosts the entry on its opposite side.
Project Details // White Box No. 2
Architecture: Drewett Works
Builder: Argue Custom Homes
Interior Design: Ownby Design
Landscape Design (hardscape): Greey | Pickett
Landscape Design: Refined Gardens
Photographer: Jeff Zaruba
See more of this project here: https://www.drewettworks.com/white-box-no-2/
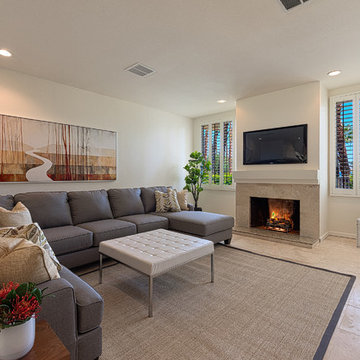
Living room at a 3 Bedroom Condominium in Seven Lakes Golf Club with travertine floors, Gas fireplace and professionally staged by House & Homes Palm Springs
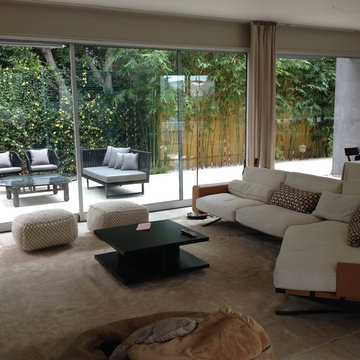
This family owned 5 apartments building was totally renovated, new facades were built on existing footprint. See their review of my work: http://www.houzz.com/browseReviews/francoisjantzen/modoo-modoo-interior-design/p/10
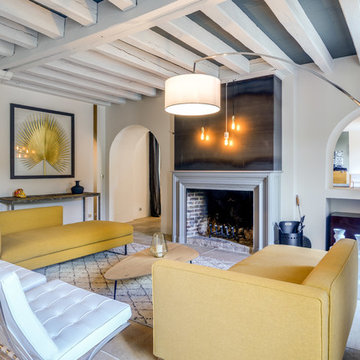
Cheminée revisitée en gris, trumeau recouvert d'une plaque en métal noir brut. Les 3 suspensions lumineuses en marbre et laiton créent un halo de lumière qui anime ce espace cosy. Une palme peinte en doré, apporte de l'éclat à l'espace dans la continuité du jaune.
Living Room Design Photos with White Walls and Travertine Floors
8
